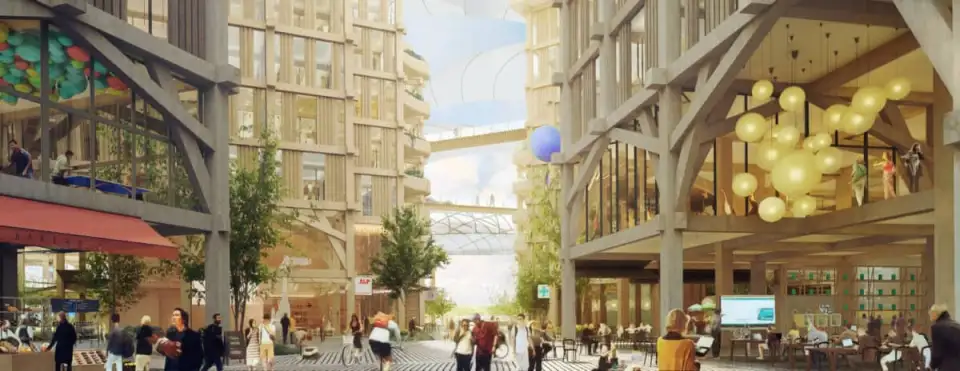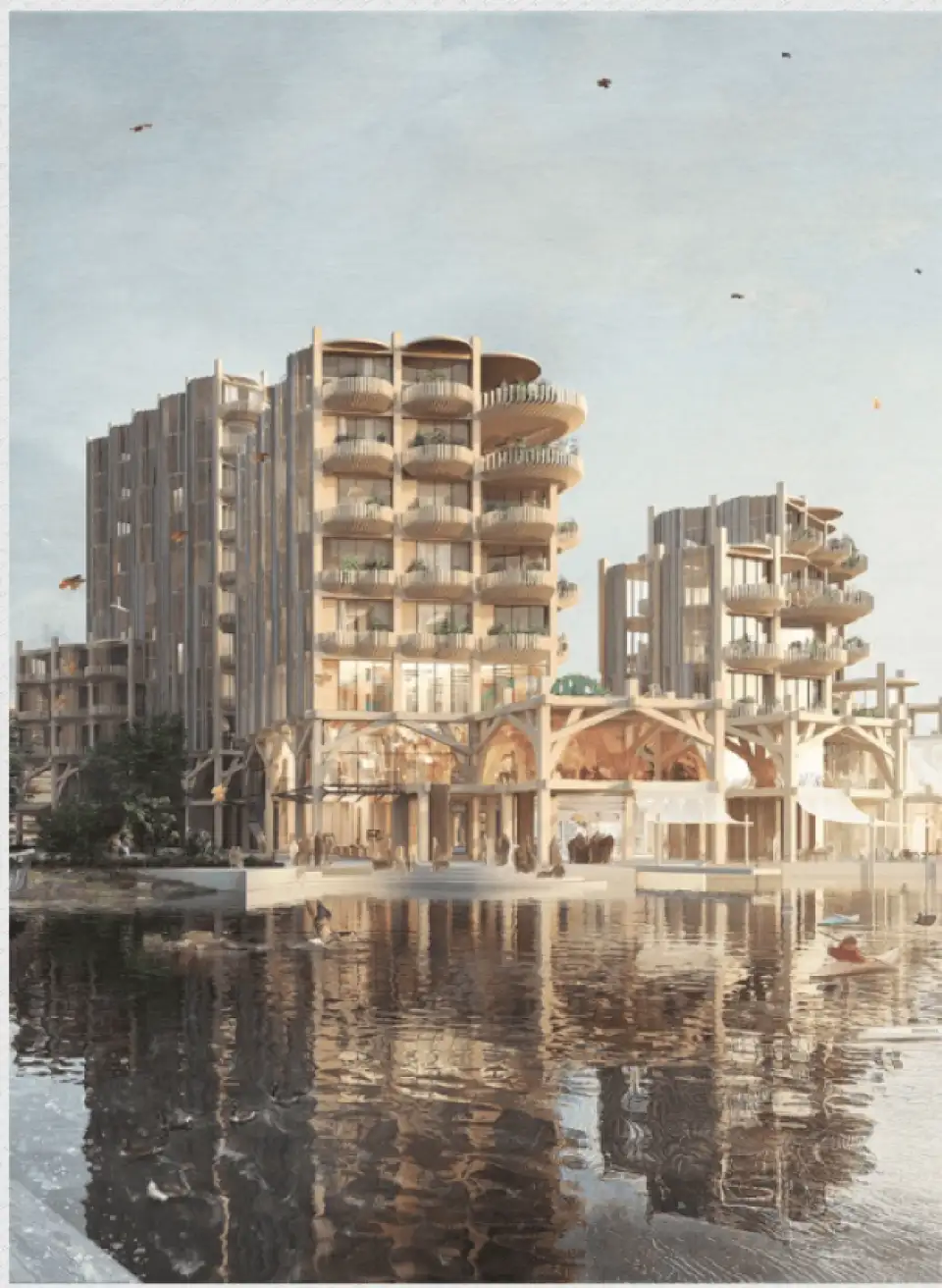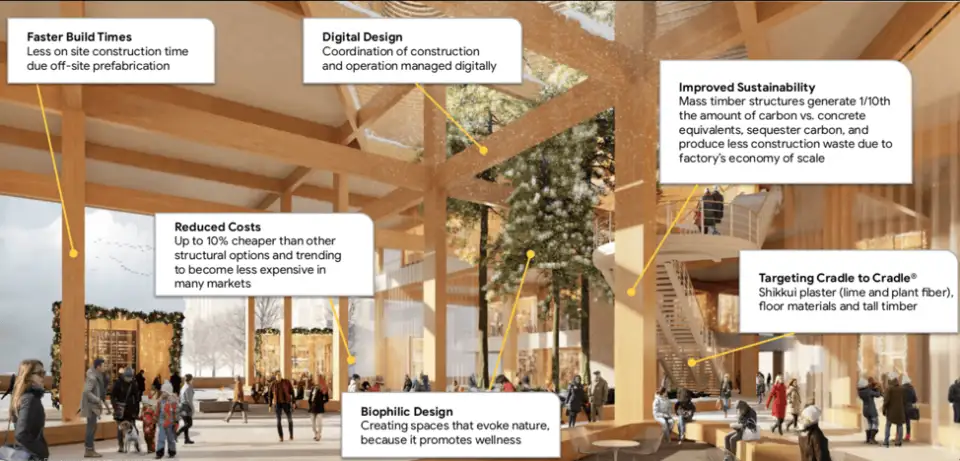
BE-Ex recently had the pleasure of hosting Sidewalk Labs’ Director of Sustainability Charlotte Matthews for a discussion of the company’s sustainability innovations in Toronto’s proposed Quayside redevelopment. With Quayside, Sidewalk Labs is reimagining the built environment from the bottom up, integrating sustainability thinking into everything from construction methods and materials to energy sourcing, management, and waste. Such radical, groundbreaking approaches to urban sustainability are poised to play a crucial role in our societal shift to a carbon-neutral future.
Below we outline some of Sidewalk Labs’ more forward-thinking innovations in the built environment, relating them to BE-Ex’s own work aligned with New York City’s climate resiliency initiatives.
Modern buildings, ancient materials
Reducing the carbon footprints of our buildings requires starting before they are built – with building materials. Concrete and steel, materials central to the construction of large buildings, both utilize extremely high-heat production processes requiring significant fossil fuel combustion. Decarbonizing the built environment requires suitable alternatives to these materials that continue to allow us to build at the scale our increasingly urbanized world demands.
Sidewalk Labs has identified a replacement for concrete and steel, one that dates back to humanity’s earliest structures: wood. Wood is one of our most ancient building materials, and acts as a carbon sink – trees capture carbon as they grow – rather than a carbon source. Sidewalk Labs does not plan to use raw timber in its buildings, but instead mass timber, an innovative composite wood material offering strength comparable to that of steel and concrete. Being a composite, mass timber does not require harvesting old growth trees, but can instead be harvested from younger forests, minimizing environmental impact. Given its strength, mass timber is a suitable substitute for steel in large buildings. Taking advantage of this attribute, Sidewalk Labs plans to make Quayside a neighborhood of 30+-story tall timber skyscrapers.

Architectural renderings of potential Quayside buildings constructed from mass timber (source: Sidewalk Labs).
Beyond its carbon mitigation benefits, mass timber can also be prefabricated. Prefabrication speeds up the construction process, allowing for materials to be built to specifications off-site and rapidly assembled upon arrival. Shorter construction timelines and modularity translate into lower costs at scale, promising balance sheet benefits to using a more sustainable material. In line with circular economy thinking, this modular approach to construction also limits on-site generation of construction waste, enhances ease of maintenance, and allows for straightforward, non-hazardous disassembly at the end of a building’s life.
Mass timber offers a range of benefits to both building owners and society at large, but there is a reason that Sidewalk Labs’ proposal is potentially so transformative: nothing like this has been done before. Norway’s 18-story, 280-foot Mjøstårnet, completed in March 2019, is currently the world’s tallest mass timber building. Existing mass timber structures have shown the material’s potential in larger buildings, but they are only pilot projects. Sidewalk Labs proposes constructing an entire high-density neighborhood of mass timber. Using wood at this scale would have a carbon impact equivalent to removing 20,000 vehicles from the road annually.
Restricting mass timber’s potential for takeoff are building codes designed prior to the material’s invention. While mass timber is fire resistant, building code in many jurisdictions caps the height of timber buildings to mitigate fire risk posed by conventional wood. New York City has a seven-story limit on timber buildings, curbing mass timber’s potential as a building material and limiting the feasibility of large-scale mass timber developments in the five boroughs. Thankfully, progress is being made in normalizing the material nationally, with the International Code Council having adopted code changes for 2021 that would allow for the construction of mass timber structures up to 18 stories in height.
Wood is not the only material that Sidewalk Labs hopes to pull from the past. Plans for Quayside identify “Shikkui plaster”, a material composed of seaweed, plant fiber, and slaked lime that has been used in Japan for over 1,000 years, as a replacement for drywall. Like drywall, Shikkui plaster offers fire resistance at extremely high temperatures, but its production is significantly less environmentally impactful. Drywall, made primarily of gypsum, is heavy, bulky, and requires special handling to recycle. As such, the material’s use typically results in significant carbon emissions as it is trucked from factories to construction sites. Moreover, much of the material is wasted on site as large sheets are cut to fit building specifications.

Sidewalk Labs’ innovative approach to building materials offers a range of environmental, financial, and quality of life benefits. (Source: Sidewalk Labs)
Shikkui plaster, being composed of natural substances, does not have drywall’s associated environmental impacts. The material’s production process requires limited energy, resulting in carbon reduction benefits. Augmenting these benefits, Sidewalk Labs plans to adhere the material to mass timber building components during the production process, minimizing on-site material waste. Shikkui plaster also acts as a carbon sink, absorbing carbon over time, making it an even better alternative to drywall from a carbon reduction perspective. Being fully compostable, the material’s impact remains limited throughout its life cycle. Contrast this with drywall, which is typically landfilled at end of use.
Realizing a carbon-neutral built environment will require utilizing building materials with limited environmental impact, moving away from the legacy materials of the 20th century. In its plans for Quayside, Sidewalk Labs has identified materials that can help us achieve this goal, looking to our past to help us ensure our future.
Waste not, want not
Shifting to a carbon-neutral built environment may start with building materials, but it does not end there. We still must find more efficient, less carbon-intensive means of heating and cooling our buildings. This means moving away from on-site fossil fuel combustion and towards building systems powered by electricity, a process outlined in BE-Ex’s previous post on electrification. Accomplishing this goal without dramatically increasing demand for electricity is a challenge, however, and will require innovative approaches to energy efficiency and building systems management.
Sidewalk Labs has proposed a multifaceted approach to managed electrification starting at the building level. In line with BE-Ex’s own work on enhancing energy efficiency, Quayside’s buildings would possess superior insulation with minimal thermal bridging, resulting in exceptionally tight building envelopes that draw on Passive House design principles. Buildings would also incorporate energy recovery ventilation (ERV) systems, utilizing warmed air for heating that would otherwise be expelled from the building as waste. High-performance building envelopes combined with ERV promise to minimize energy wasted in the process of heating and cooling buildings, in turn limiting overall energy demand.
Plans to utilize energy waste do not stop with buildings. Sidewalk Labs has identified Toronto’s sewers as a potential source of thermal energy, with temperatures averaging approximately 60 degrees Fahrenheit during the winter. Using heat pumps, heat can be sourced from sewers on cold winter days. Sidewalk Labs is also exploring the use of waste heat from a nearby data center as a source of thermal energy. This approach to waste energy promises to minimize Quayside’s overall energy demands, making it easier for renewable energy capacity to meet the neighborhood’s needs.
Energy “Schedulers” also figure prominently in plans for improving efficiency in Quayside. Relying on internal usage data and external factors such as the weather and energy prices, Schedulers would automate buildings for maximum energy efficiency. Significant energy is currently wasted heating and cooling unused spaces in both residential and commercial buildings. Conventional systems are also highly reliant on human action to determine when they should run. Schedulers would avoid these problems, making climate control data-driven and responsive to occupant needs, resulting in energy savings.
Water, water everywhere
In line with New York City’s own sustainable roof requirements, passed in April as part of the Climate Mobilization Act, plans for Quayside emphasize integrated stormwater management. This process involves capturing rainwater in blue roof systems on rooftops, and preventing it from overwhelming sewer systems – something we have seen all too often this summer in New York City. Sidewalk Labs’ proposed stormwater management system is particularly sophisticated, utilizing stored rainwater for local irrigation under normal circumstances, and integrating with weather reporting to release water prior to heavy storms.
Green infrastructure also factors heavily into the Quayside proposal. Consisting of green roof systems, rain gardens, constructed wetlands, and permeable pavement, green infrastructure helps capture rainwater while also providing water filtration, urban heat island mitigation, and animal habitat. Counter to the practice in most urban areas, trees in Quayside would be given ample space to grow their root systems, allowing for enhanced water filtration and larger canopies. This emphasis on integrating green space into the development at large would help mitigate the urban heat island effect, just as New York City is attempting to do through its sustainable roofs mandate.
You don’t have to wait
While we have focused on Sidewalk Labs’ ambitions to transform sustainability in the built environment, plans for Quayside also call for the reinvention of everything from urban mobility to home ownership. Realizing the full scope of this vision may require neighborhood-scale redevelopment, but that does not stop building owners and developers from integrating some of its more innovative proposals into their own projects:
Mass timber is an option for new construction, with several mass timber structures already standing in the five boroughs.
Heat pumps offer high-efficiency heating and cooling, and are an option for both new construction and existing buildings.
Green roof systems are eligible for a substantial tax credit in New York State, and allow for building owners to comply with the recently passed sustainable roof mandate.
Sidewalk Labs has presented us with a detailed road map to the carbon-neutral city of the future. While Quayside is precedent-setting in both size and scope, there exist opportunities for New York City to implement the same design principles and efficiency solutions locally for those ambitious enough to implement them.