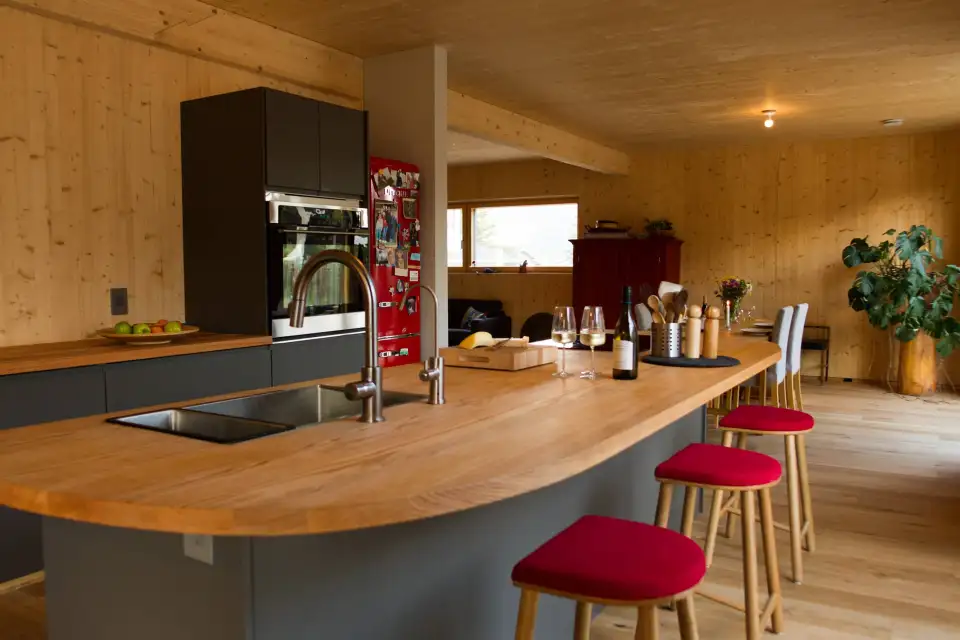
Stich consulting & design was founded in 2013 by Tomaz and Jasminka Stich to facilitate the construction of Passive House buildings. The company, based in British Columbia, offers consulting and design services for prefabricated and site-built projects and leads Passive House courses and exams. Tomaz is also a PHI certifier.
To promote the use of European Passive House-quality products in Canada, Stich is a representative for several European manufacturers, including Schneider Holz, Optiwin, and M-Sora. Schneider Holz produces wood-fiber board, cross laminated timber (CLT) panels, and glulam. Optiwin and M-Sora manufacture windows and doors. Stich can handle all of the preplanning, design, and engineering required for clients choosing to build with these components.

Stich Consulting & Design primarily works on residential projects—single-family and multifamily. The firm has also shepherded the construction of a mixed commercial building and supplied the wood-fiber board used for retrofitting 12 units of a First Nation housing development.
In 2020 Tomaz and Jasminka completed their own Passive House in Invermere, British Columbia, built using the prefabricated CLT panels and windows they import. The home was certified as meeting the Passive House Plus standard.
“We decided to have our envelope components prefabricated to the greatest extent possible—about 90%—instead of shipping every material separately as we had previously, pushing the limits more than usual in order to prove that all of this is possible and cost effective,” says Tomaz Stich. The goal with this high level of prefabrication was to show that a high-performance Passive House can be built in Canada for the same price—or even less—than standard houses built to code by cutting down on expensive site labor. The cost of the house was roughly $210 CAD per square foot, and that includes the shipping.

All of the materials used in the construction of the building shell—the CLT panels and PHI-certified aluminum-clad wood windows from Austria and the wood-fiber boards from Germany—were assembled in Slovenia by Lamo, a carpenter the Stiches had worked with previously. The finished prefabricated wall panels that were shipped to Canada included 12 inches of wood-fiber board insulation attached to the CLT panels and built-in windows, with the strapping and siding attached as well. Each wall was basically one panel. All wall, floor, and roof panels were loaded and shipped in four 40-foot open top containers to Invermere. Assembly of the house was done straight out of the containers by crane and took 5 days to lock up.
Exterior motorized venetian blinds on all the south-facing floor-to-ceiling windows are used to protect the building from overheating. Two panels of vacuum tubes (for a total of 60 tubes) installed on the roof take care of domestic hot water generation year-round. An ERV supplies the ventilation; its supply air is fed through a 100-foot geothermal loop (earth tube) to preheat the air in winter and precool it in summer. A 4,000-liter rainwater harvesting tank was added for flushing toilets and gardening.
“Our focus has never been only on Passive House but also on renewable, wood-based products,” states Tomaz. “As we were very familiar with the cradle-to-grave sustainability and high quality of the products manufactured by the suppliers we work with from Austria, Germany, and Slovenia, we naturally chose to work with them.” To showcase the beauty of these products, the finished CLT walls, ceiling, and roof were left exposed. Oak flooring throughout the house was chosen to be in alignment with the path of using exclusively natural renewable building products.