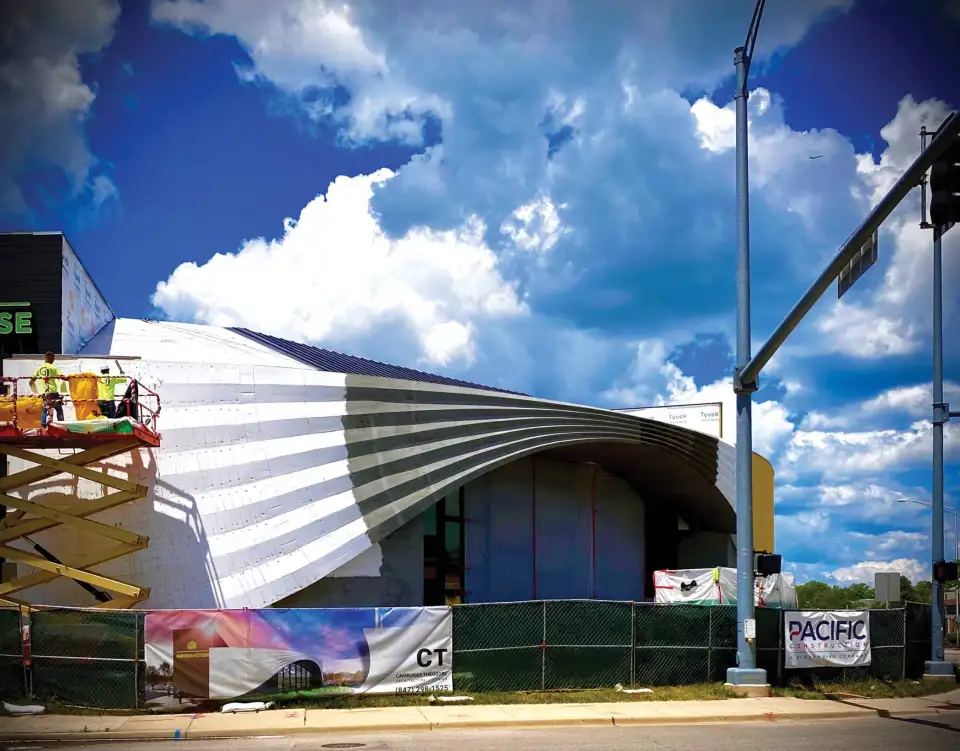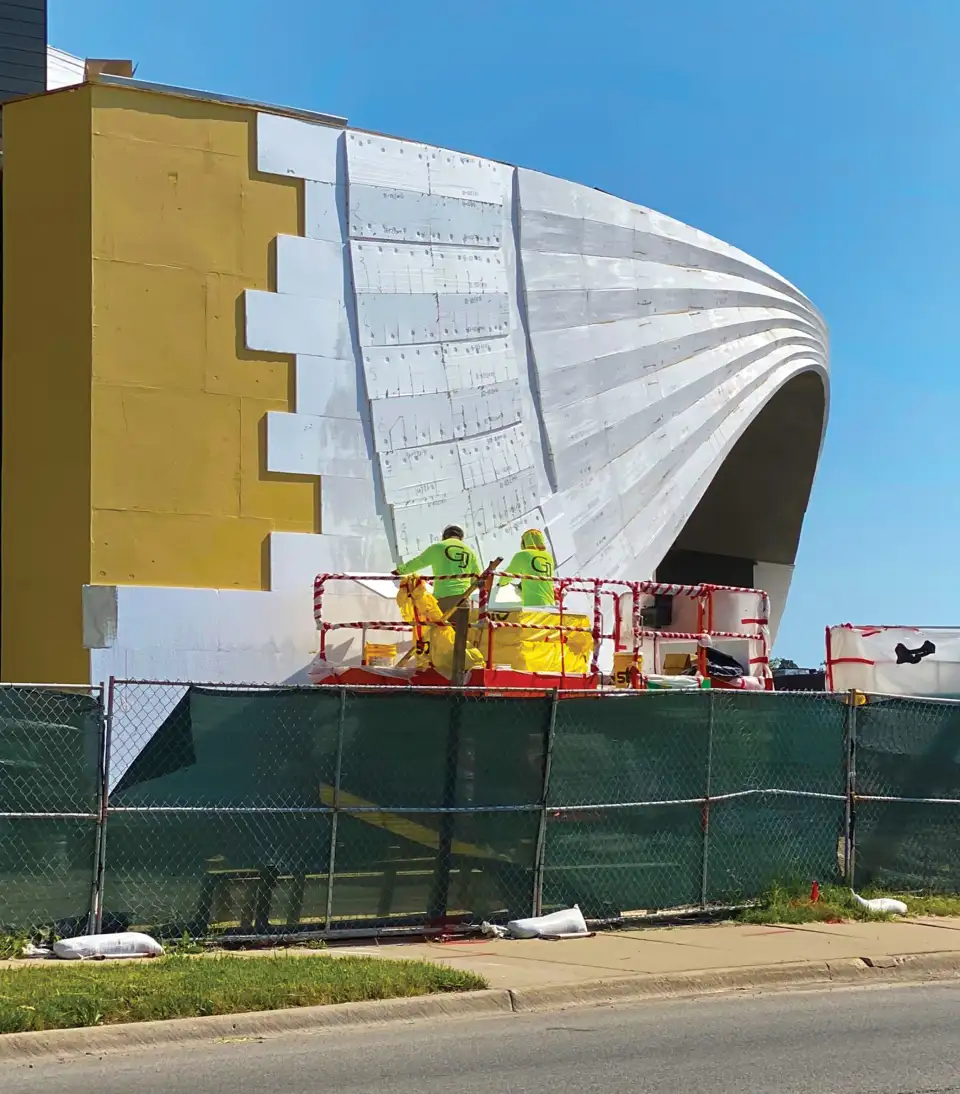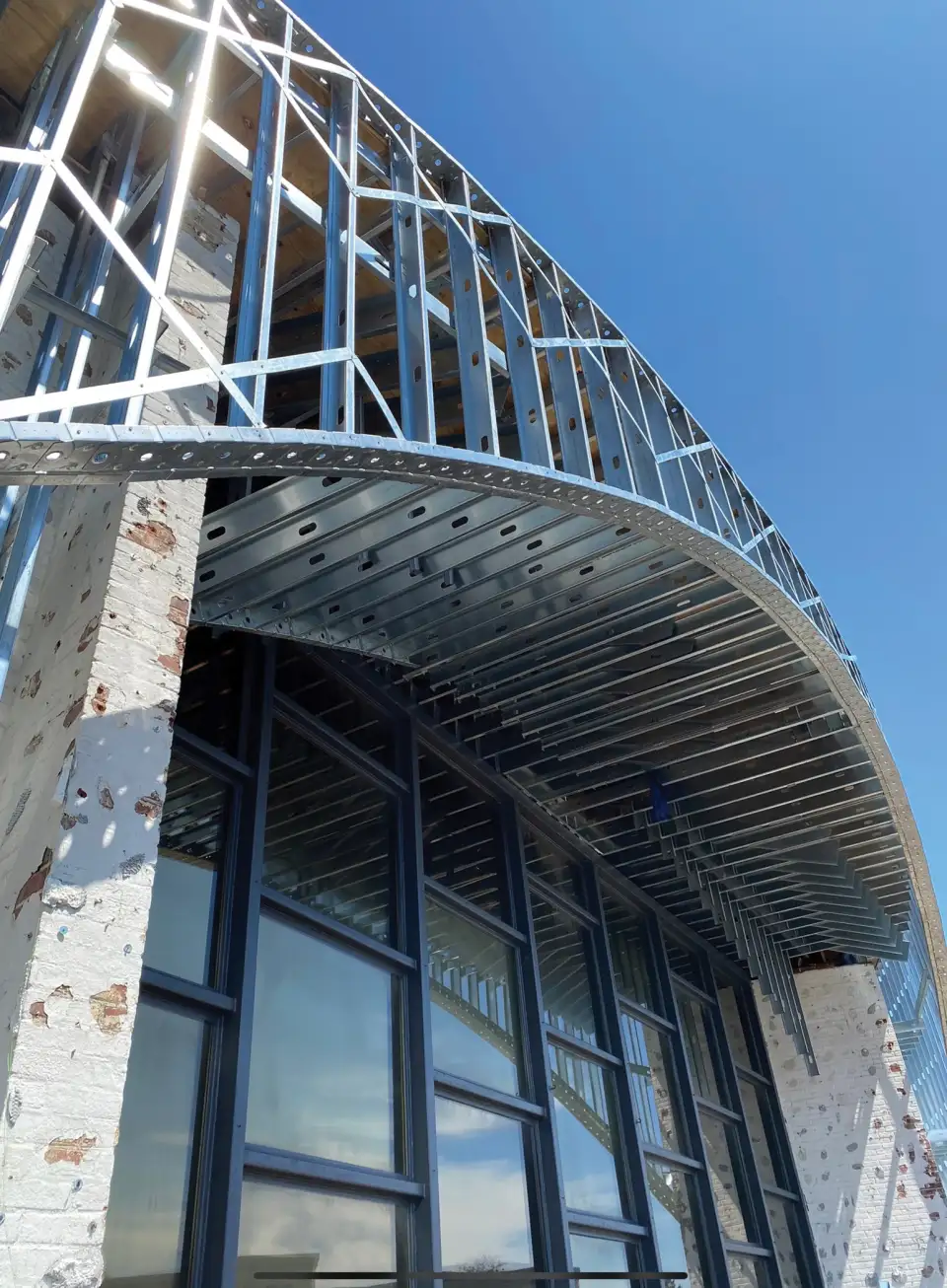
In the unassuming North Chicago suburb of Skokie, surrounded by strip malls, furniture stores and restaurants, Greenhouse is a retail outlet that the Chicago Tribune described as, “The world’s most visually arresting pot shop.” And no, they don’t sell cookware, though many of their products can get you baked.
Despite having some alluring items for sale, the building in which Greenhouse resides was not always so aesthetically appealing. Designed by esteemed Chicago architecture firm, Epstein, the structure was built in 1956. But the aesthetic injustices visited upon it in the intervening years were legion. Addition after addition left it an architectural mess, and the job of giving the structure the much needed and long-overdue face-lift was awarded to Des Plaines, Illinois-based architecture firm Camburas Theodore, under the direction of project leads, Peter Theodore and Stephen Coorlas.
The challenge facing the team was not a small one. As Theodore described the building before the renovation, “It was a mix of colonial and modern architecture, and neither was done very well. It was a hodge-podge of additions over the years by different people.”
The team sought to update the look with a style that Theodore described not as modern – a specific term in architecture – but simply as “of its time,” and it certainly does feel current. Fluid lines give the illusion of motion with flowing waves rising to converge at a center point, framing a two-story wall of windows. The design is both dynamic and serene, and the finished product is a creative triumph.
Executing the design was, in some ways, an equal feat of creative thinking involving the use of proven products and technologies in new ways – specifically StoTherm ci exterior wall cladding system.

StoTherm ci’s Innovative Approach
StoTherm ci is noted for its enhanced energy efficiency, use of continuous insulation, and protection against moisture intrusion with its fully integrated air and moisture barrier. To be sure, it serves those purposes in this project, but that is not what is noteworthy here. What’s groundbreaking was the way the Sto EPS insulation board component of the system was used to create the design’s organic shapes.
Previously, EPS boards were used in largely linear ways, but the prevailing aesthetic of Greenhouse project has landed squarely on the side of free-flowing organic shapes. Traditionally, those shapes would have been rendered by skilled artisans, working tediously with their hands, literally shaving away material until the desired forms emerged.
Using StoTherm ci, however, allowed the job to be done with incredible efficiency and accuracy in the facility of the applicator, G & J Services. Drawings from Camburas Theodore were converted into 3D computer models, and then G & J shaped the foam using CNC laser cutting technology and outputting it in two-foot sections which were dutifully numbered and delivered to the jobsite. Once there, it was a simple matter for the applicator to assemble them following the original design.

According to Theodore, the StoTherm ci system and the computer modeling tools made execution of the design possible. “We took technologies, building materials and computer animations and merged them all together to do things that typically aren’t done,” he explained, “We showed that Sto products could be used in a way that creates artful shapes and those shapes could have gradients and degrees of complexity.”
A smooth texture adds to the free-flowing feel of the facade. It was achieved with a Stolit Milano finish in bright white that makes the flowing organic forms pop even more, especially when illuminated at night by white LED lights. The overall effect of the building is soothing and striking, especially in relation to the neighboring buildings.
Each and every Greenhouse patron is in for a visual treat upon arriving at the building. The soothing contours of the facade stir the imagination and confer a sense of calm before they even step foot inside to sample the wares. They can thank the creativity of Camburas Theodore and the ingenuity of Sto.
“When you put this building in context to its surroundings, it’s separate, it’s unique and it stands alone, which is somewhat counter-intuitive to what you want to do in architecture which is to be harmonious,” explained Theodore, “But the vocabulary wasn’t worth repeating in a design that, I thought, offered promise for tomorrow.”

The only limit is your imagination
Inspiration favors the open mind. With Sto, your creative exploration can take you anywhere without sacrificing performance or efficiency. Our proven products give you unmatched freedom and the ability to achieve your vision in any color, any form, any texture or any material. Combining superior air and weather tightness with excellent thermal performance and durability, StoTherm ci offers design versatility while standing up to the most extreme climates. Stolit® Milano is a versatile ready-mixed, acrylic-based exterior or interior decorative and protective wall finish. It is applied as a light texture, smooth or ultra-smooth finish and can be paired with performative topcoats including StoColor® Lotusan® and Dryonic® to achieve finished surfaces with optimum resistance to weathering and protection against mold and mildew.
Creativity Begins. Sto Finishes.®