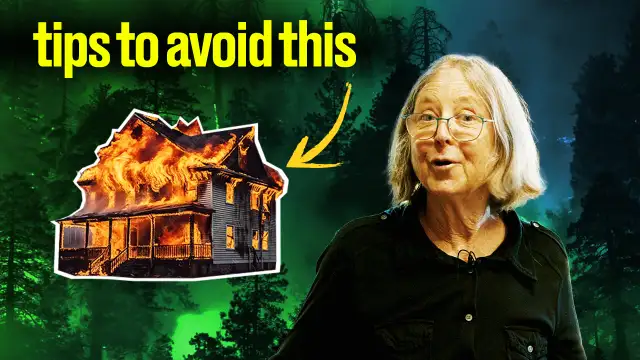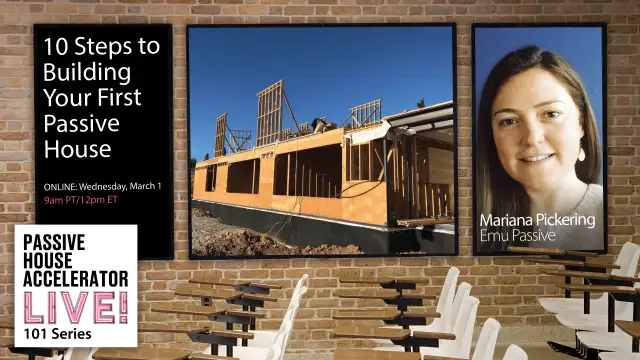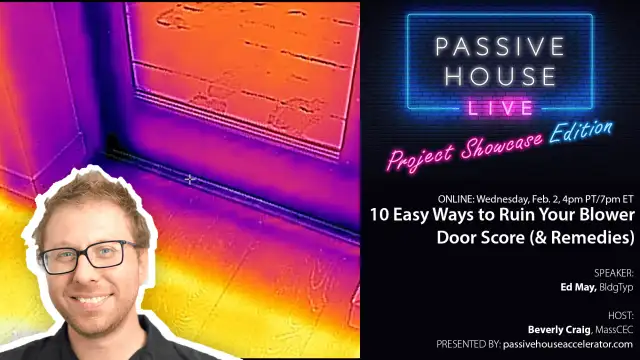By Passive House Accelerator Team


Introduction by Zack Semke
This summer, fifty members of the Reimagine Buildings Collective organized themselves into eight Reimagine Summer Labs—small, self-directed “think and do tanks” that each explored a key challenge or opportunity in building decarbonization and climate resilience. Over the course of several meetings, each Lab engaged in a process of collaborative inquiry, uncovering insights and distilling them into concise written briefs.
This volume brings those Insight Briefs together in one place. I hope you enjoy!
I’m so proud of what the Labs accomplished—the ideas they developed, the conversations they initiated, and the momentum they generated in a short time. It’s been exciting to see the connections that formed among Lab members and to know that each group has chosen to continue its inquiry this fall. Look for a new set of Insight Briefs soon.
Many thanks to my colleague Alain Bao for his support of the Labs and their work.
Please read on!
– Zack Semke, Host of Reimagine Buildings Collective (October 2025)
The Reimagine Buildings Collective brings together building professionals stepping up to tackle climate change.
You can download the brief in its entirety (just click the image above) or download each brief individually (see below). Topics include:
Passive Survivability
Selling Passive House
Bio-Based Materials
Utilizing AI in Construction and Design
Fire-Resilient Design
Phased Multifamily and Large Building Retrofits
Phased Single-Family Retrofits Lab One
Phased Single-Family Retrofits Lab Two
In addition to reading the briefs, you can also check out Passive House Accelerator LIVE! Field Notes Part I to hear from members of the passive survivability, selling Passive House, bio-based materials, and utilizing AI groups, and Passive House Accelerator LIVE! Field Notes Part II to hear from the four remaining groups (fire-resilient design, multifamily and large building retrofits, and the single-family retrofits lab one and lab two). Finally, you can also listen to the recent Passive House Podcast episode where the groups had a chance to discuss their findings in a slightly less formal setting.

Passive Survivability
The Passive Survivability group consisted of Lloyd Alter, Valerie J. Amor, Mike Fowler, Chloe Hellerman, David Komet, Al Mitchell, and Talo Tapani. Their topic, passive survivability, explored the dangers that arise when extreme weather and power outages combine to threaten communities and how passive building methodologies can enhance resiliency. According to their executive summary, they found:
Resilience means more than efficiency — Passive survivability is about maintaining habitable, safe indoor conditions during power outages or environmental extremes, not just saving energy.
Heat is the bigger threat — Over the past 30 years, extreme heat has caused more deaths than any other weather event, making summer overheating and humidity control critical priorities.
Passive only goes so far — Superior insulation and airtightness help, but without ventilation, dehumidification, or backup power, survivability in heat, smoke, or long outages is limited.
Optimization strengthens resilience — Smart passive design (shading, form, fire-safe detailing, low embodied carbon) paired with right-sized, all-electric systems and backup energy makes buildings both survivable and part of the climate solution.

Selling Passive House
The trick for selling Passive House? Don’t! This is paradoxical finding from a lab consisting of Lloyd Alter, Trey Farmer, Bo Green, Paul Herron, Silas Patlove, and James Turner suggests that the real allure of Passive House is its benefits and amenities. As they write in the brief:
That it is the Passive House standard that brings those benefits is an afterthought, an interesting footnote. Whether it’s the large-scale developer looking for the best possible ROI, the multi-family builder looking for sound-isolated, high-end units to attract better buyers, or the single-family owner looking to build a home that will keep their family safe and secure, the key to helping them get what they are looking for is to listen to them talk about their pains and desires. Figure out what those are and sell them solutions that address those needs, without requiring them to care that it’s Passive House that makes it happen.

Bio-Based Materials
“Can bio-based materials be successfully incorporated in high-performance design?” ask Greg Bishop, Tom Hootman, Chris Magwood, Buck Moorhead, Rainger Pinney, and Nidhi Shah. The answer is a resounding yes, materials like straw, hemp, cellulose, and wood fiber can be incorporated into high-performance buildings because:
Bio-Based Materials Align with Performance Goals.
They Outperform and Have Proven Precedent.
These were two of the top takeaways from the group. Additionally, they found that:
Research, Testing, and Code Adoption Are Crucial.
Policy and Market Drivers Can Accelerate Adoption.

Utilizing AI in Construction and Design
The potential for artificial intelligence is virtually limitless, though many people have found it difficult to understand exactly how to use AI within their practices. This group—which included Randy Anway, Rayan Ghazal, James Kupferschmid, Sandra Lester, Demian Rybock, Galen Staengl, Brendan Weiden, Mike Wong, and Eric Zeise—found that the benefits of AI within the context of Passive House include “external” and “internal” applications. External applications would mostly involve research or finding resources. Internal applications would allow AI to use information that "has been validated and legitimized within a circle of trust (e.g., a team, organization, or community).”
They also note that large language models like ChatGPT are still limited and that any AI technology, while seemingly ubiquitous, is still new. Don’t take the training wheels off too soon!

Fire-Resilient Design
The fire-resilient design group was made up of two teams that united over the summer. Team one included Jim Bischoff, Edwin Fang, Rayan Ghazal, Graham Irwin, and Lauren Shadid. Team two included Carl Eklund, James Kupferschmid, and Ken Levenson, and had some support from Zack Semke and Alain Bao. Their top four takeaways included:
Passive House offers inherent fire-resilience features.
The insurance industry is not yet aligned with fire-resilient design.
There is a need for integration of building codes, insurance, and design standards.
There is an opportunity for purpose-driven insurance innovation.

Phased Multifamily and Large Building Retrofits
The main difficulty identified by the phased multifamily and large building retrofit group was that one-size does not fit-all. The group, which included Debbie Chambers, Sandra Lester, Buck Moorhead, Marin Nagle, Dori Renelus, Nidhi Shah, and Kurt Waldenberg, found that a regular process needs to be applied to achieve success, and that this requires a nuanced and tailored approach that puts the building’s unique needs first. As they write: “When we work with the client we need to develop a master plan that everyone can follow—this is crucial."

Phased Single-Family Retrofits Lab One
Single-family retrofits are a popular subject! In fact, the subject was so popular that we had two groups cover it. The first group, which included Mark Attard, Marcy Conrad Nutt, Melissa Furukawa, Greg Leskien, Jessica Piper, and Eric Zeise, identified a few key goals for any project team:
Establish the client’s priorities
Assemble the team early
Establish a baseline
Establish a timeline
Model in PHPP
These steps help set up the project for success!

Phased Single-Family Retrofits Lab Two
The second group, which included Snigdha Bera, Jennifer Childs, Allan Horvath, Michael Ingui, Fabrizio Maso, and Stephen Stuart, took a slightly different approach. Some of the insights from their brief include:
A fabric-first approach to retrofits is critical.
The team must ensure that each phase can stand alone if later phases never happen.
Certification is crucial because it forces checklists, testing, submittals, and photos; without it, steps can be skipped.
Mockups are vital!
Other Topics of Interest

10 Steps to Hardening Your Home Against Wildfire
Discover 10 effective steps to harden your home against wildfire. Learn essential wildfire protection tips, home safety measures, and fire-resistant building strategies for lasting peace of mind.

10 Steps to Building Your First Passive House with Mariana Pickering
Discover the 10 essential steps to building your first Passive House with expert insights from Mariana Pickering. Learn sustainable home design, energy efficiency, and eco-friendly building tips.

10 Ways to Ruin Your Blower Door Score (& Remedies)
Discover 10 common mistakes that can ruin your blower door test score and learn effective solutions to improve airtightness and energy efficiency in your home with these expert Passive House tips.