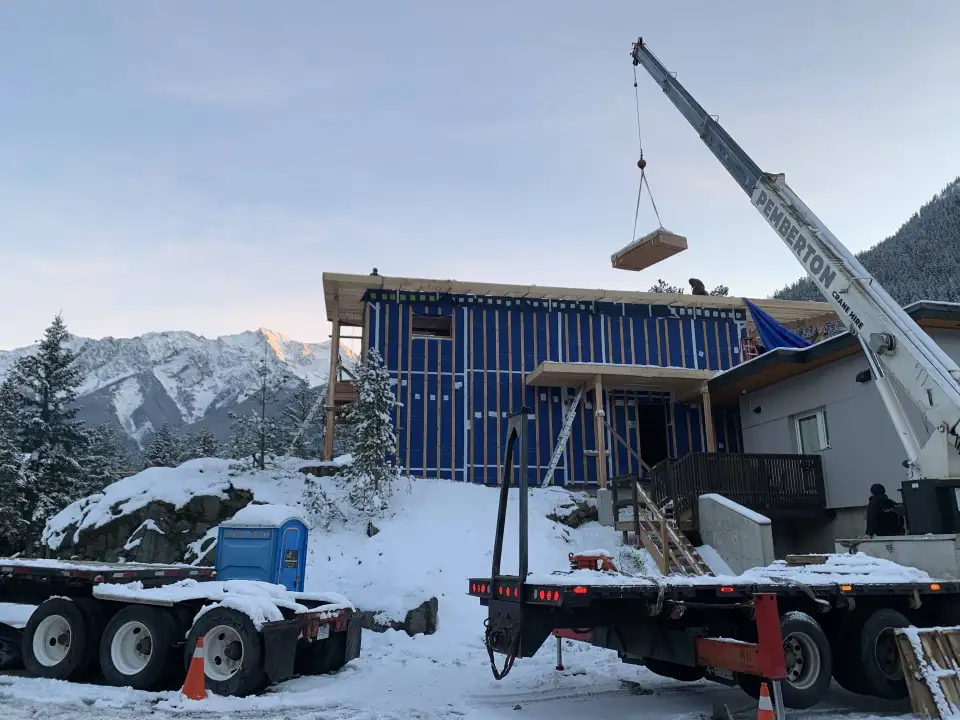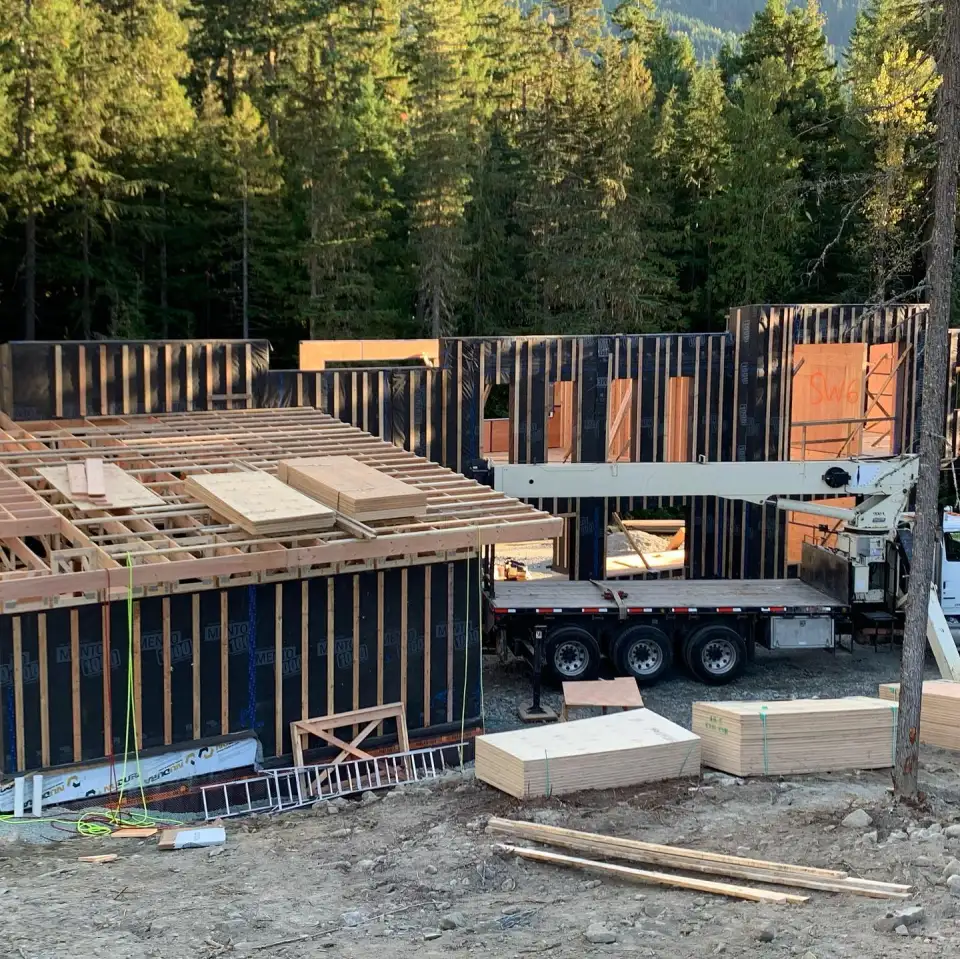
TAG was established to fill a market gap, producing the panels that COfounder David Arnott’s other firm, STARK Architecture, deemed most useful. TAG’s panels are built using Canadian plywood or OSB, timber framing, blown recycled cellulose or recycled glass, wood-fiber insulation, and high-performance tapes and membranes. The firm fabricates wall, floor, and roof panels.
Delivery has so far been mostly within British Columbia, but shipment to anywhere in Canada is possible. To date, the firm has been producing panels for about eight homes a year from a 10,000-ft2 facility. Arnott is looking to expand and has his eye on a possible 15,000-ft2 shop. “For every job we have, we probably have five, six, or even seven inquiries for the same panel slot,” he explains. They have recently fielded inquiries about supplying panels for various multifamily buildings, including a 120-unit apartment building.

The TAG panels are shipped without windows, which makes guaranteeing a final airtightness testing result infeasible. However, a recent home that used TAG panels and medium-performance windows achieved 1.0 ACH50 with no additional air sealing.
Arnott is considering expanding into the production of retrofit panels. With the Canadian federal government priming the pump for retrofits to the tune of $1 billion, he sees both a chance to make an important difference in the performance and comfort of existing homes and
a significant market opportunity.