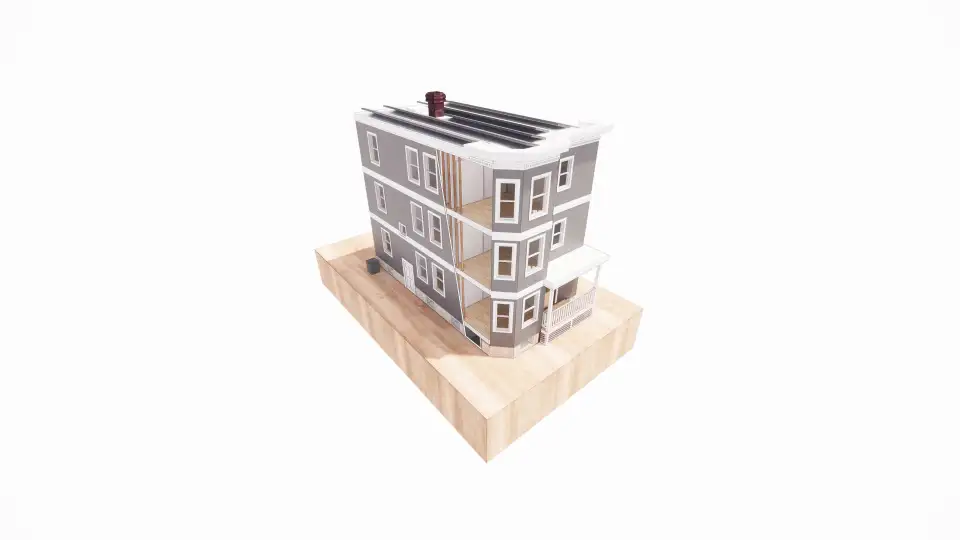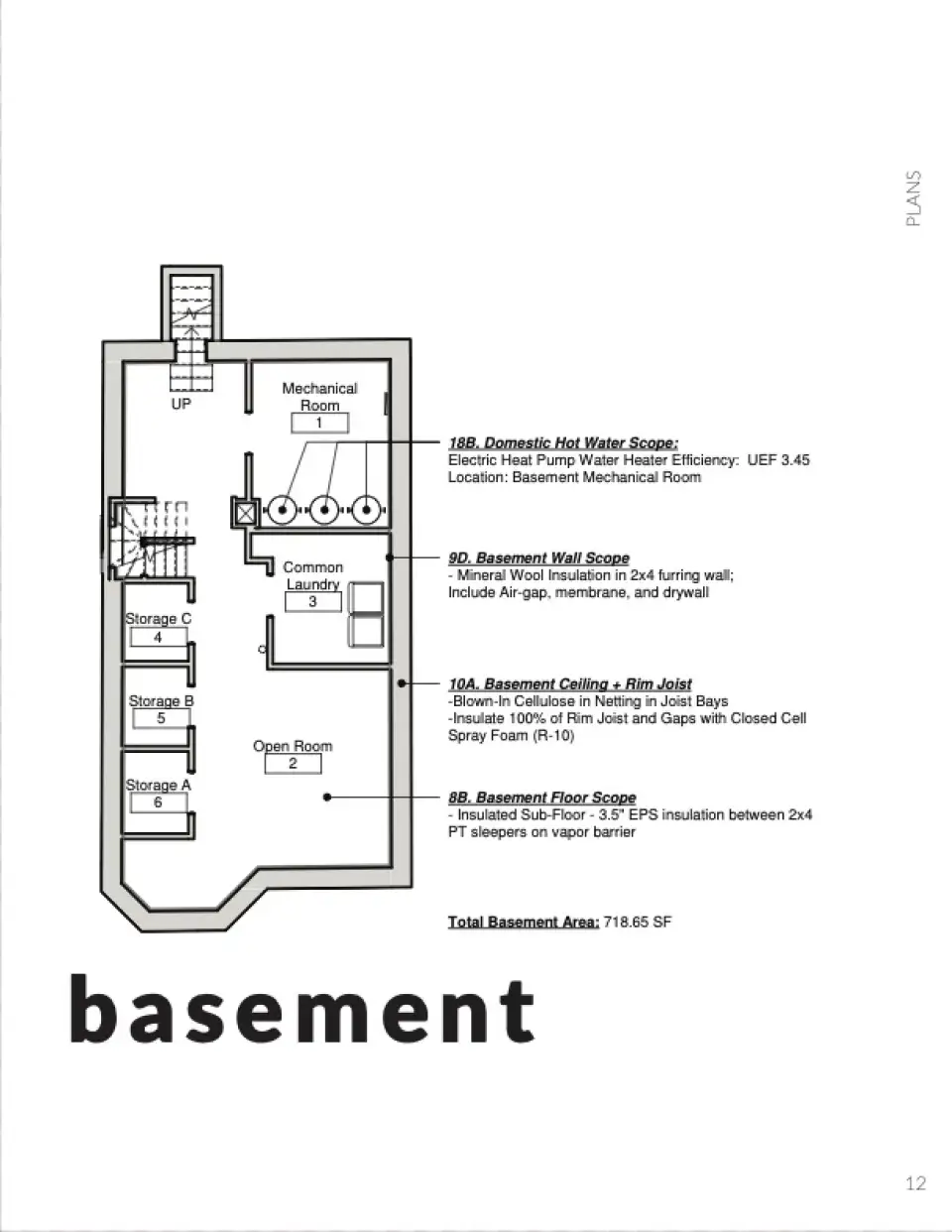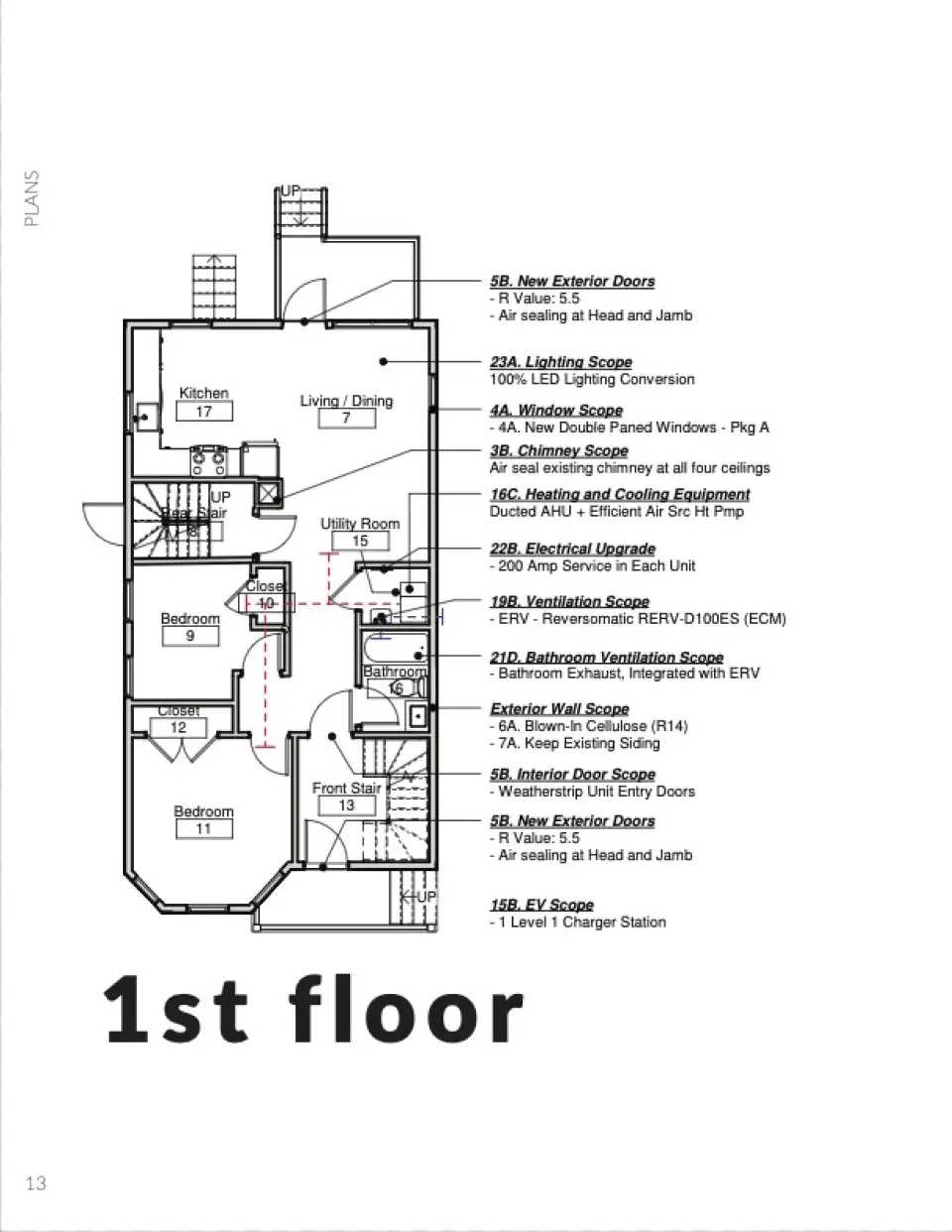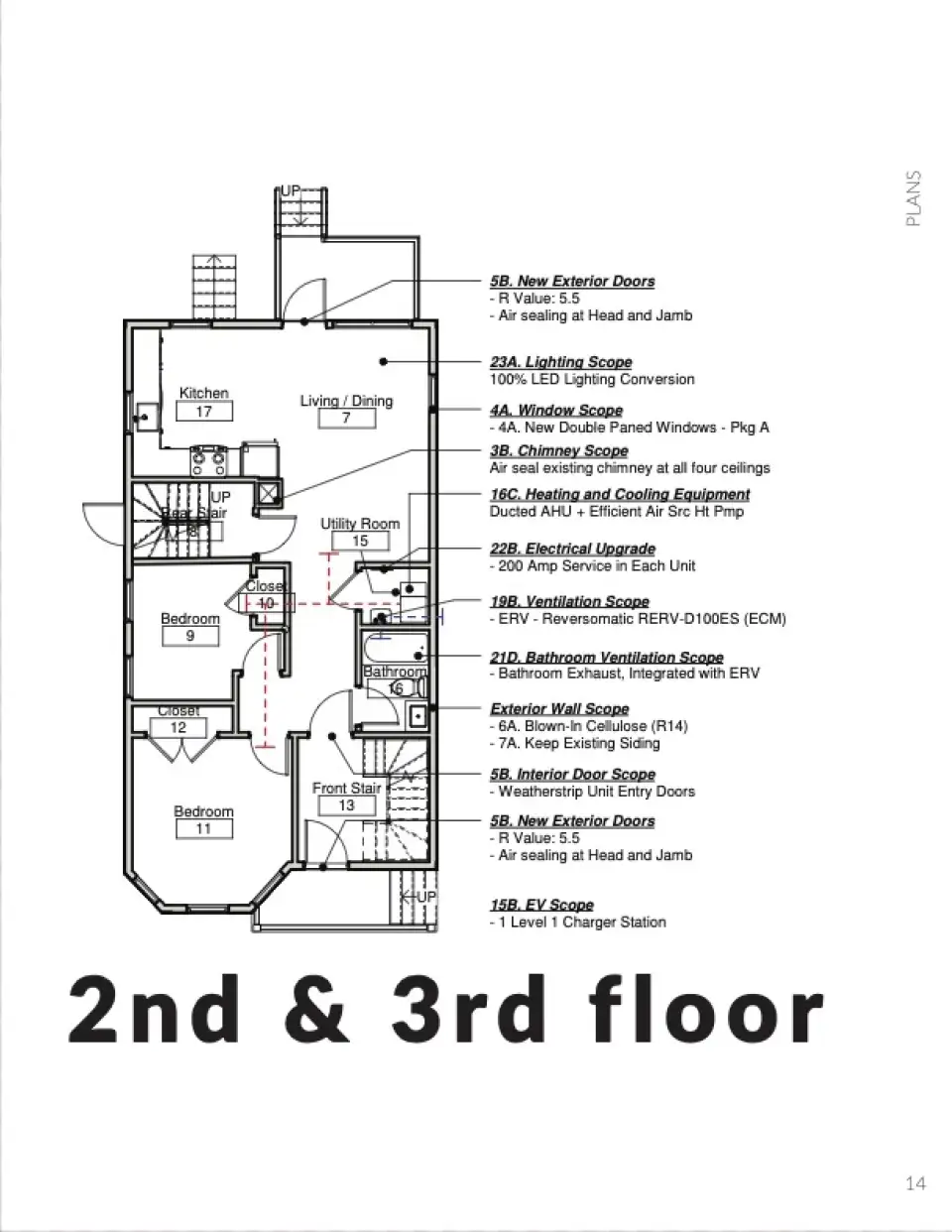
The TDC Retrofit Toolkit design by Zephyr Architects won best Triple Decker Retrofit Design and a $25,000 prize in MassCEC’s Triple Decker Design Challenge. The design proposal aims to assist in the renovation process by providing homeowners with toolkits to navigate the renovation process, helping them factor in upfront costs, lifetime performance of specific building products, and environmental impact. In its Project Vision & Design Narrative, Zephyr Architects says, “This entry proposes a dynamic infrastructure to organize design solutions for the future, taking into account all the variations in a project’s existing conditions, priorities, and budgets.”
The proposed toolkit consists of three phases—the Matrix, the Guide, and the App. The first tool, the Matrix, is a comprehensive chart that breaks down a renovation project into key scope components and outlines available intervention options for each of these building systems. The different component areas include roof, windows and doors, walls, basement, unit air sealing, alternative energy, heating and cooling, hot water, ventilation, electric service upgrades, and lighting scope. The Matrix provides a graphical index of four key evaluation criteria: cost, disruption, energy performance, and embodied carbon. This simplified graphical rating system allows a homeowner to see a broad-strokes accounting of what each renovation component might entail. The selected options can then be traced together to create a singular, coherent Passive House retrofit path.
While the Matrix provides an overview of homeowners’ options, the Guide offers in-depth knowledge about what each intervention entails. It describes available installation methods and offers a more detailed accounting of environmental impact to help homeowners further differentiate between their options. The Guide offers specific, real-world case study examples and links to resources.



These first two phases are currently being developed as a booklet. Phase three ushers the toolkit into our increasingly digital world with an App. The proposed App interface would allow for tailoring an approach for a homeowner’s specific building. Allowing a building owner to input actual attributes of an existing building (such as its geographical location), the owner’s target budget, and other underlying constraints will allow for a more appropriate, targeted output of recommendations for a retrofit project. Zephyr Architects anticipates that the back end of the App will have the ability to be updated to account for ever-changing building material costs and emerging building technologies.
As part of its proposal for the design challenge, Zephyr Architects applied the toolkit to the retrofit of a hypothetical existing building. The estimated construction cost for the retrofit is $152,149 plus $16,700 for a PV system, totaling $168,849.
For this building, Zephyr chose to rely on the interior plaster as the primary air barrier, filling and air sealing all gaps and cracks. The team specified blown-in cellulose insulation in both the wall and ceiling cavities to boost R-values and act as a secondary barrier. Exterior envelope work is restricted to the roof assembly and the addition of 8 inches of Gutex Multitherm tongue-and-groove wood-fiber insulation as the primary insulation layer and air barrier. With adequate insulation, the proposed heating and cooling systems could be downsized. The new HVAC system consists of ducted air-source heat pumps for heating and cooling, combined with an ERV that supplies fresh air to the bedrooms and living spaces. Domestic hot water comes via a hybrid heat pump water heater.
Zephyr prioritized minimizing embodied carbon in its approach. The team found that cellulose and wood fiber insulation provided code-compliant insulation values at lower costs and with lower carbon footprints than other options, such as spray foam or expanded polystyrene (XPS). A 14-module, 5.6-kW PV array on the roof would generate 6,540 kWh of clean, renewable electricity per year. This addition would lead to $785 in annual energy savings and would pay for itself in 17 years. The model also accounts for electric vehicle charging with a 21-foot cable usable by cars utilizing street parking.
“Renovations are complicated things,” says Josh Smith, director of sustainability at Zephyr Architects, in the TDC Retrofit Toolkit submission summary video. He emphasizes that there is no one-size-fits-all solution when retrofitting triple deckers, as there is variability among building conditions, homeowners’ budgets, and what each project is looking to accomplish. It is for this reason that Zephyr Architects focused on creating a flexible solution; not only can the proposed guide be adapted to the needs of a specific building, but it can also provide a user-friendly interface for homeowners to make the undertaking feel more manageable.