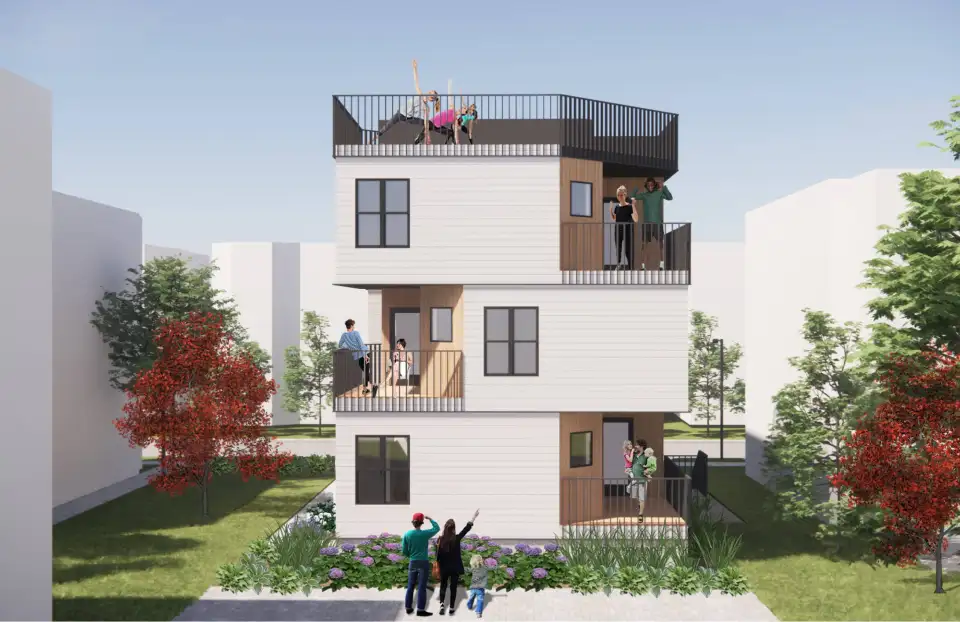
The Back Stack design by MERGE Architects Inc. won best 3+ Retrofit Design. Their design takes inspiration from the spatial efficiency of the classic triple decker—three stacked, identical floor plans—but adds an additional 1,100 square foot 3-story unit as well as outdoor spaces at the back of the building. In their design poster, MERGE Architects wrote that their solution serves “as a model for how these iconic New England dwellings can also become energy efficient” in addition to spatially efficient.
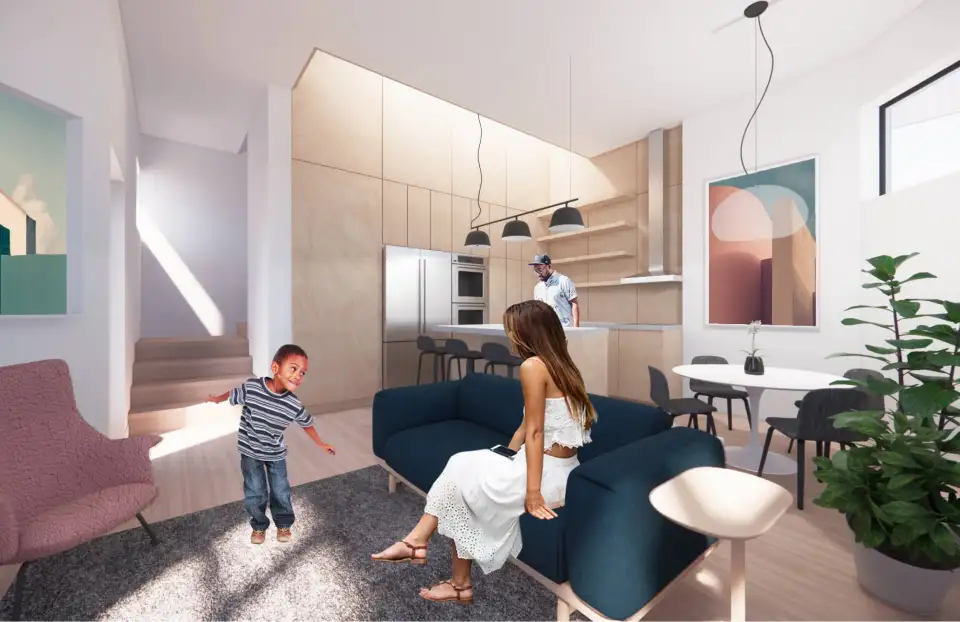
“The Triple Decker Challenge, for us, was a really exciting chance to reinvent this iconic typology for Boston and the surrounding areas,” says Elizabeth Whittaker, principal of MERGE Architects, in their submission summary video. Their design solution relies on the construction of a new rear unit, ensuring that existing tenants will experience minimal displacement during the retrofitting process. The additional unit replaces the existing back staircase and porches with a spatially efficient scissor stair connecting the three levels of the rear unit. In their Project Vision & Design Narrative, they write that the retrofit investment “can be done without significant financial penalty through thoughtful balance of trade offs and benefits, energy incentives, and additional rental income.”
The retrofit of the existing building prioritizes a higher performing exterior envelope, as well as upgrades to ventilation, heating and cooling, appliances, and lighting. Passive design strategies and active systems are combined across the retrofit and additional units to maximize energy performance. Cross ventilation ensures that there is an inlet and outlet for natural breezes in each room of the rear unit, balanced daylighting is designed in, and stack ventilation helps the mechanical systems perform better. Ductless ERVs are specified to increase indoor air quality and ductless air-source heat pumps, or ASHPs, to provide full heating and cooling to both the existing and new units. Further, the “design is fully electric, allowing the operating CO2 emissions to be decreased over time as the portfolio of grid sources becomes more renewable.”
MERGE Architects notes in its proposal that many triple decker buildings are located near the coast, making their basements susceptible to flooding and therefore unfit to be used as living space or store other essential equipment. The Back Stack design only utilizes the basement to store the heat pump water heaters.
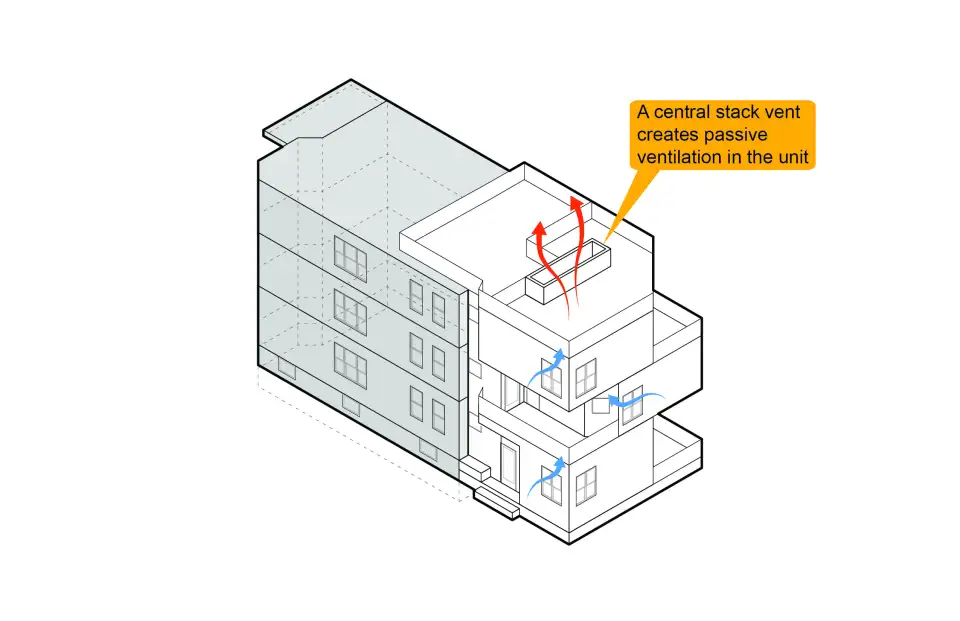
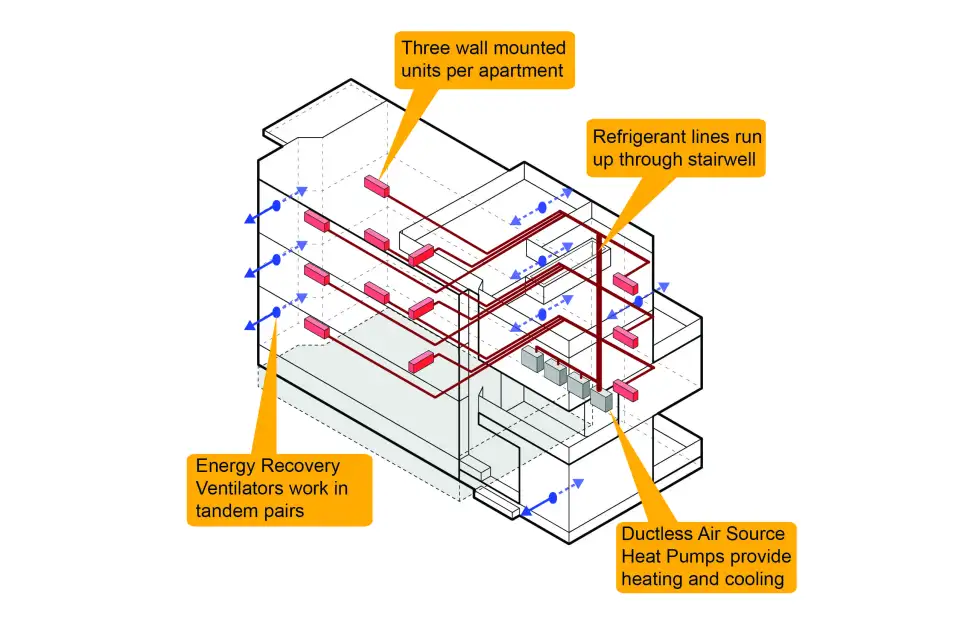
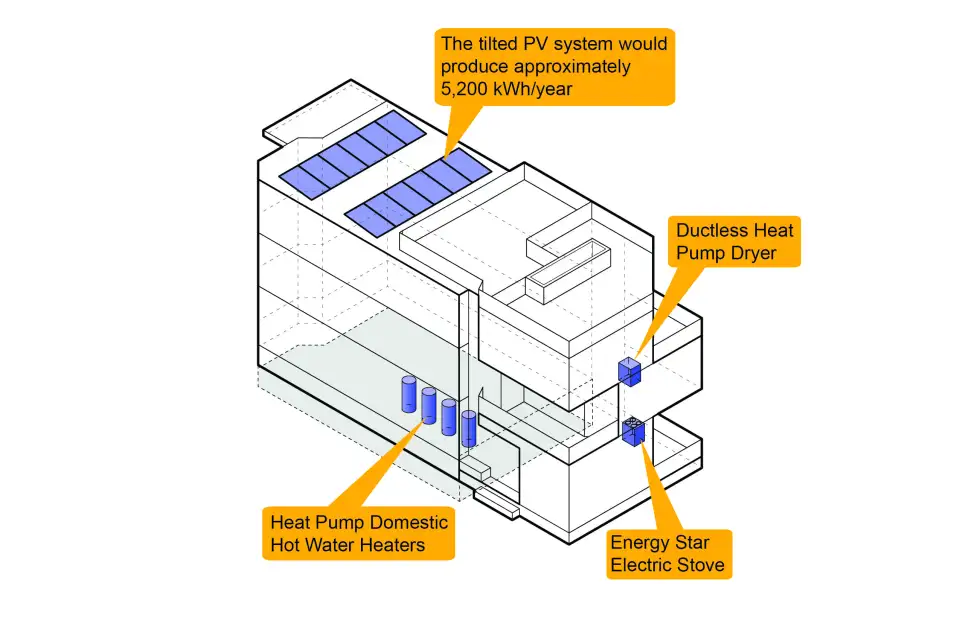
MERGE’s design solution attempts to find a balance between “carbon, cost, constructability, replicability, and performance.” For example, for the siding they chose a carbon-sequestering, sustainably harvested softwood that has a negative embodied carbon value of 6,098 kg CO2e (because it uses a natural material that has harvested and stored carbon from the atmosphere) instead of a fiber cement cladding that would have resulted in 5,902 kg CO2e—a difference of 12,000 kg CO2e. However, MERGE also chose polyiso (8,984 kg CO2e) over mineral wool (6,720 kg CO2e) as the primary form of continuous insulation—despite its higher level of embodied carbon—because it is a lighter material, easier and cheaper to install, and has a significantly better thermal performance.
Overall, the Back Stack’s proposed materials would result in 2,091 kg CO2e of embodied carbon for the additional unit plus another 1,809 kg CO2e for the retrofit, or a net total of 3,900 kg CO2e of embodied carbon. The total construction cost of the Back Stack design is $620,010—$288,210 to retrofit the existing building and $331,800 to add an additional unit and outdoor spaces. The construction also includes a 4-kW tilted array PV system that would produce about 5,200 kWh per year.