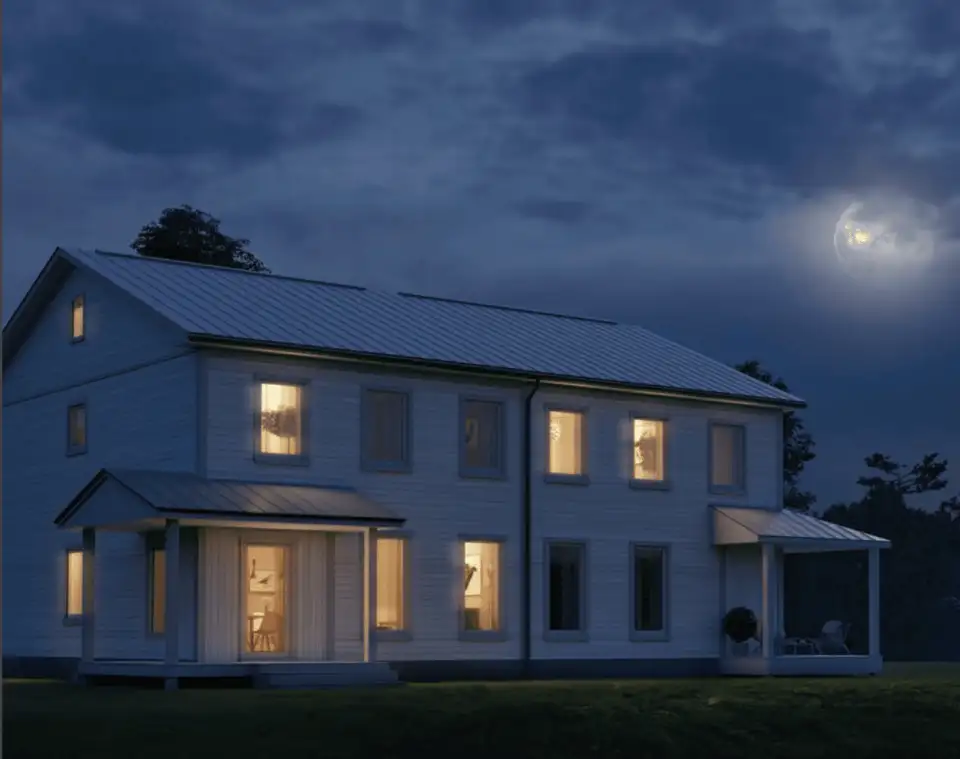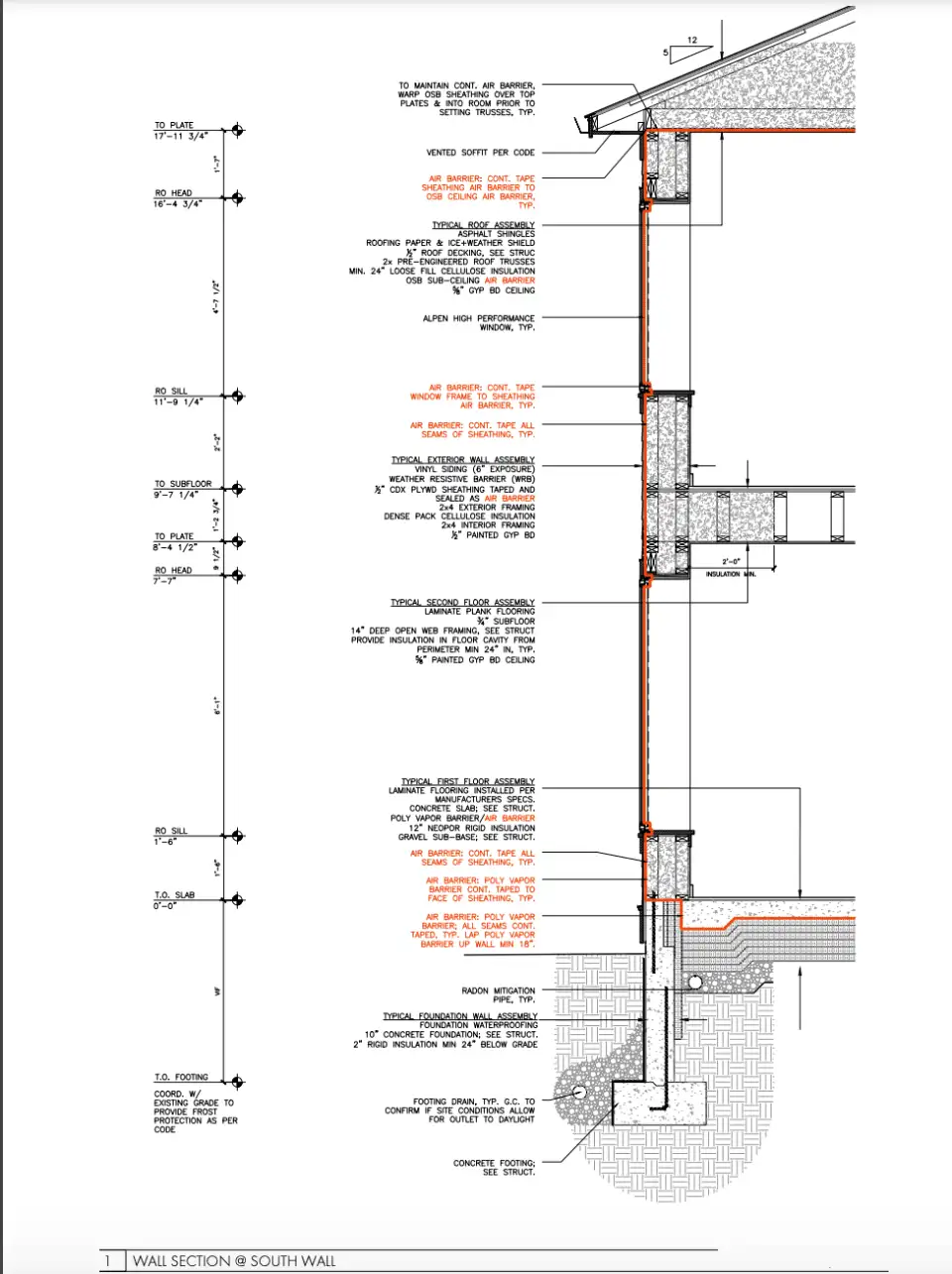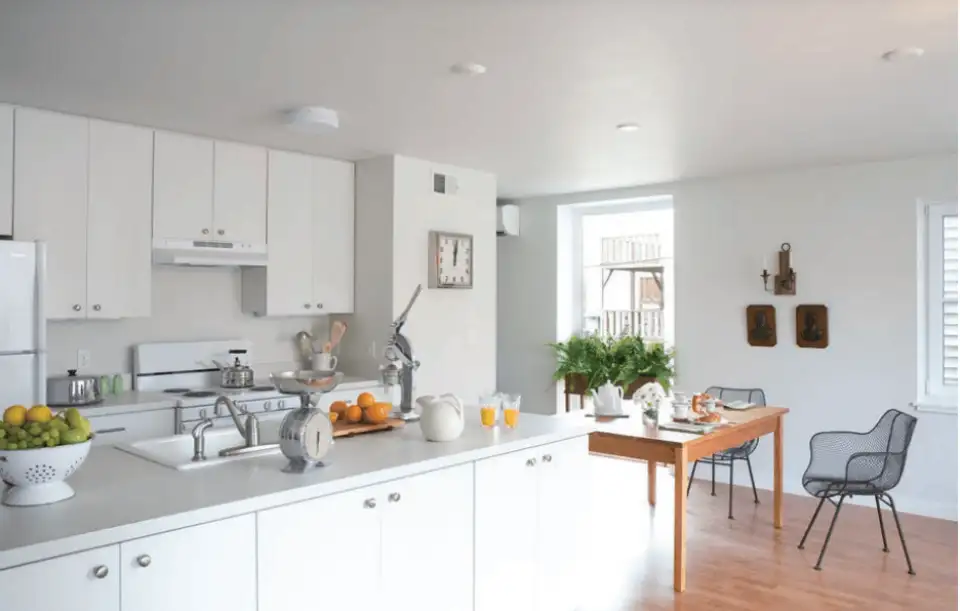
BarlisWedlick Architects has been working on custom residential commissions in New York’s Hudson Valley for 25 years. In 2010, we designed the first Passive House project in the state, the Hudson Passive Project. The lessons we learned designing that home inspired a new optimism for the possibilities of our work to significantly contribute to the need for greater energy conservation. Columbia County Habitat for Humanity, our local chapter, came to us in 2011 to hear more about the energy-saving possibilities of Passive House. Together, we realized that the very low energy requirements of Passive homes could provide a new avenue of affordability for the homes in our community.
Through our six-year collaboration with Habitat, we have completed three two-family projects. With each of our building projects, we have made adjustments to our home design to address unique site conditions, to increase the energy efficiency of the homes, and to improve the economy of the build. Each project has employed the Passive House principles of a compact form and a superinsulated and airtight envelope. We’ve tested various building assemblies to identify the most cost-effective approach, while also testing various approaches to the mechanical systems. Throughout this process, we have pursued the highest level of building energy efficiency possible, while maintaining an approach that maximizes the participation of volunteer builders and keeps our construction budgets low.
In December of 2017, two new families moved into our fifth and sixth Passive Houses. These homes, built in Valatie, New York, represent the evolution of our design studies and testing. But six homes do not come close to meeting the need for affordable housing in our region. Our next step to meet this demand is to expand the impact and reach of the Habitat model by growing a network of volunteer professionals and partners to provide more homes at a faster rate. What we’ve named The Rural Build is our effort to take what we’ve learned through our Habitat for Humanity work and share it with like-minded landowners, architects, and builders in the hope of persuading more community members to join us.
Each of our recent homes is a two-story, threebedroom house of about 1,300 square feet, built in a side-by-side configuration like a townhouse. The exterior wall assemblies include a 12-inch-thick double-wall construction with 3 inches of sprayed-foam insulation at the exterior sheathing and a cavity filled with densepacked cellulose. This double-wall assembly was found to be most economical, as it leveraged the volunteer framing crews and allowed the electrical install to be done using a conventional construction approach. Large casement windows with a high R-value were set in a proprietary sheathing system for a continuous, airtight assembly.

The roof system relies on engineered roof trusses, also insulated with cellulose. Parallel chord floor trusses complete the building’s frame. The mechanical systems in this all-electric home include a single wall-mounted mini-split, an ERV for fresh- air intake and exhaust, and a high-efficiency water heater.
With these common building components, properly designed and constructed to meet Passive House metrics, Habitat is able to economically provide new, lowmaintenance homes. The utility costs are a rather constant $40 a month—a reasonable amount that also relieves families of the burden of winter heating-cost spikes.
The Habitat model, together with the generous community support from volunteers and donors, enables Habitat to sell the Passive homes we developed for it at a cost totaling about $800 a month, including mortgage costs, taxes, insurance, and those low utility costs. In our community, where the median home price is about $250,000 and where most of the more-affordable homes require significant investments for maintenance and heating costs, it is common for families with modest incomes to pay well over 30% or 40% of their income for housing. These families are Habitat’s applicants. They are households earning less than $44,000 annually, and households that can least afford an unanticipated home repair or a spiking heating bill. The affordability of the Habitat homes has a game-changing impact on these families’ domestic budgets by freeing up some income for a variety of other needs.

We are struck by the tremendous benefits and economic advantages that this Passive House model provides for families with modest incomes. Unfortunately, many of the jobs in our community do not provide an income commensurate with the cost of living here. Just 100 miles from New York City, this area is a popular weekend destination for New Yorkers who buy second homes here, driving up land and housing costs. Due to this dearth of affordable housing in our region, we are facing a declining population. A great effort is required to preserve our agrarian economy, which, in turn, will preserve the beautiful, historic, and pastoral landscape of the Hudson Valley.
|
Heating energy |
Cooling energy |
Total source energy |
|
|---|---|---|---|
|
2.1 kBtu/ft 2/yr |
0.18 |
43.7 |
ACH50 |
|
0.6 kWh/ft 2/yr |
0.10 |
12.8 |
|
|
6.5 kWh/m 2 a |
0.60 |
138.0 |