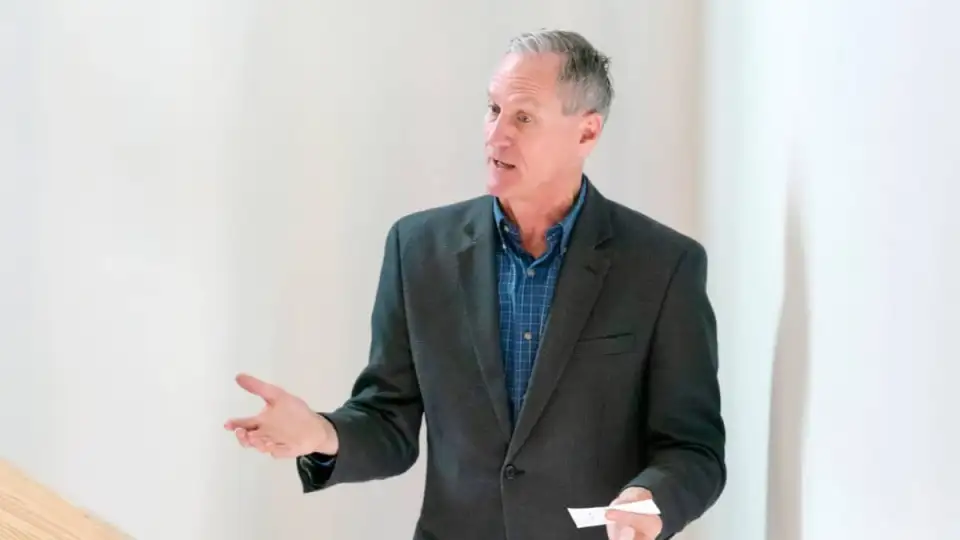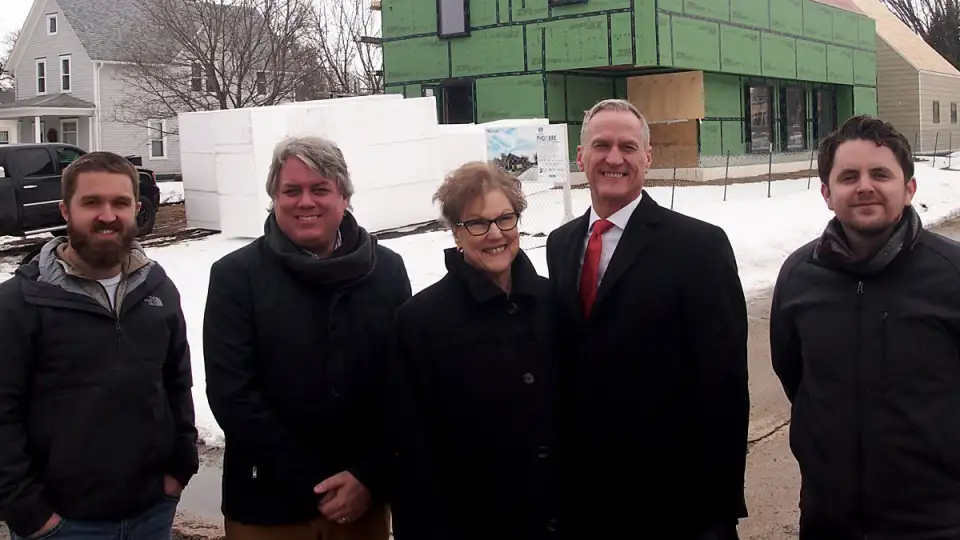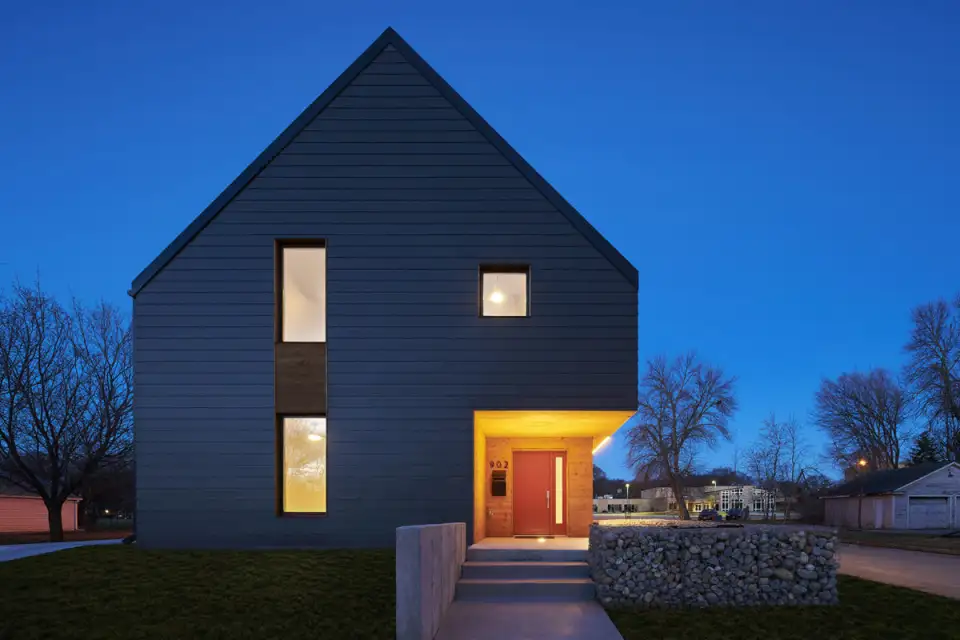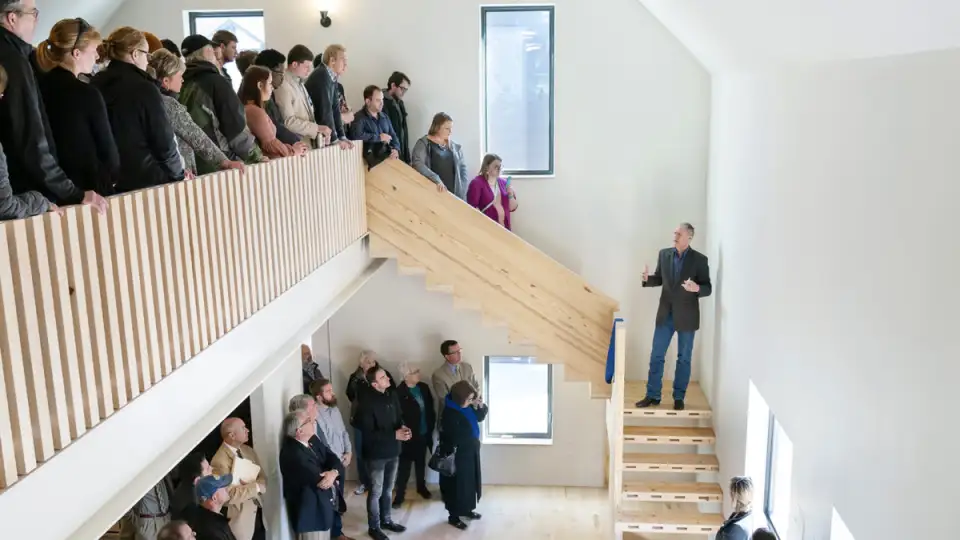
Introduction
Dennis Daugaard was the 32nd governor of South Dakota, serving two terms from 2011–18. His interest in Passive House principles extends back into the 1980s when he and his wife Linda built their own high efficiency home near Dell Rapids, SD. While governor, he attended several national PHIUS conferences and initiated a series of projects across South Dakota that directly resulted in the state’s only PHIUS-certified buildings. These projects include a prototype, pre-fabricated “Governor’s House,” part of an income-qualified program administered by the South Dakota Housing Development Authority; Copper Pass, a 30-unit multifamily project in Sioux Falls, also supported by SDHDA funding; grant funding for teaching and research at the SDSU Department of Architecture resulting in a student designed passive house in Brookings; and CPHC training scholarships for South Dakota architects. He has advocated and spoken on the topic of passive house extensively. Daugaard’s technical knowledge and understanding of Passive House principles are as thorough as any building professional, all based on a first-hand passion for building and construction.

As faculty at the SDSU Department of Architecture, Charles MacBride and Robert Arlt led the design and construction of PH01:BRK, the first custom-designed PHIUS certified passive house in the state. It was designed during a graduate studio and constructed on an infill site near the Brookings campus. Intended as a prototype for the regional design, real estate and construction industries, the house is now sold and occupied by a local family. Monitoring of air quality, electrical usage, and solar PV production is taking place as part of the continuing research. The next projects are in the planning phase and represent the evolution of the ongoing and self-sustaining intent of the original grant initiative.

PH01:BRK has won numerous awards and has been recognized regionally and nationally, not only as a successful passive house example in a cold climate (zone 6), but also as an academic model for teaching passive house principles, conducting design-build, and connecting to local community.

As the former governor settles into private life after more than two decades of public service, he sat down for a wide-ranging conversation that covers these initiatives, their legacy, and the future of passive house in South Dakota. Topics also include his initial interest in high-performance construction, his involvement as governor with PHIUS in the early 2010s, and his role in what became the 2015 PHIUS+ standard. He is optimistic regarding the momentum and success of the passive house initiatives and recognizes many partners across the state and region as driving this progress. The interview was conducted in May 2019 at Governor and Mrs. Daugaard’s house.
Charles MacBride: We want to have a conversation regarding the South Dakota Passive House Initiatives. Now that you’ve had a few months out of office, maybe it’s time to reflect a little bit on what we feel is a nice legacy of this work and also if there is a way forward. Would you tell us about your personal interest in Passive House and about your own house?
Dennis Daugaard: I would say my interest in energy conservation goes back to the ’80s. I remember President Carter and his fireside chats urging Americans to conserve energy, and when Linda and I got married in 1981 we sat down to put together some goals. One of our five-year goals was to build an energy efficient house, so I started reading up on what that might be. At that time something emerging was William Shurcliff and what he called super insulated houses, and so I read a little bit and was enthused about that. We literally bought a house plan from a catalog and then adapted it by beefing up the insulation and being sure that the overhang would shade the windows in the summer but admit sunlight in the winter and those kinds of things.
So our house that we’re in right now has 13-inch walls. It has a 2x4 wall, a 6‑inch space, and then another 2x4 wall, an air-vapor barrier on the outside of the inner wall, so you can run wiring and plumbing in the inner wall without perforating it, so it’s pretty airtight that way. Of course, that’s one of the Passive House principles, airtightness.
We also knew if the house was going to be very airtight, that we’d want to introduce fresh air and recover the energy from that, so we brought in a heat recovery air exchanger. We put in triple-glazed windows, and now we’ve since replaced that with quadruple-glazed windows. We had no windows on the west side. We had just one small window on the north side. Our other windows are predominantly south facing with some eastern windows.
CM: Where did you source the windows from in the ’80s?
DD: I bought them from Hurd. They had heat mirror technology with a suspended plastic of some kind. Since then we’ve replaced them with Alpen fiberglass windows. We also have a double door entry, so you’ve got a little sense of an airlock. Even the interior door has some weather stripping on it, so it keeps it pretty tight.
Robert Arlt: Did you have interest in solar?
DD: It was something I looked at, but the cost of PV at that time was so high. It just made no economic sense.
CM: When did you connect with PHIUS?
DD: I’ve always been interested in energy conservation. When I became governor, I thought wouldn’t it be interesting to try and apply the Passive House principles to the Governor’s House, which Governor Janklow had started and where the state, with inmate labor at Springfield, builds small single-family homes. I went down and took a tour of Springfield, and then I called up Katrin Klingenberg at PHIUS and she agreed to help us. She came down to Springfield and toured the facility with some staff and me, and we identified a number of things that could be and should be done differently toward achieving a Passive House standard.
One of the problems with doing it in that sort of a situation is you don’t have control over the foundation. If I’m a buyer of a Governor’s House, I can put it on a crawl space. I can put it on a full foundation. I can insulate that foundation, or I don’t have to. And so to meet the Passive House standard is really pretty difficult unless you control that, and we couldn’t. Nevertheless, we said we could create a design that offers a recommended foundation, and then the house would be built in such a way that if it was moved onto the recommended foundation it would achieve Passive House standard.
At that time this was the pre-2015 standard. There was just a single standard for the whole United States. Katrin looked at the cost to design a Governor’s House that would meet the standard in Aberdeen and Watertown and Sioux Falls and Rapid City and Yankton [climate zones 5 & 6]. Of course, it’s much more difficult.
We built a prototype passive house that would meet the standard, and it just had so much foam insulation on it. I want to say it had 8‑inches of foam on the walls, but it really was not economically sensible, and so we ended up abandoning the idea of meeting the standard as it existed at the time, but we did adopt a number of the principles. So even today as they build a house, a blower door test is done to maintain airtightness. A heat recovery air exchanger is standard on the houses now.
We’ve just switched to allow buyers to utilize a mini-split heat pump because what we were finding is that we were selling the house with a gas furnace in it and people were installing air conditioners anyway. We’re trying to avoid the cost of those things, but people were incurring them anyway, so we ultimately decided it’s going to be standard now to put an air conditioner or a mini-split for both air conditioning and heating purposes with some radiant heat as backup for those very, very cold nights. I think we adapted the Governor’s House model to meet many of the Passive House principles in a way that made economic sense for South Dakota.
CM: I believe the prototype was at the State Fair.
DD: Right, we took it to the State Fair and showed it off and tried to interest people in considering buying that kind of a model, but it just didn’t make sense. The Governor’s House, at its core, is affordable housing, and so every decision about improving the quality of the house also creates a price point issue. We want to keep it down so that people aren’t prevented from home ownership because we’ve got a house that’s too high-quality for them to afford. We did sell that house, but since then we’ve moved to a Passive House-like version that we continue to build today.
CM: I was looking at the specs on the SDHDA website for the Governor’s House, and it’s fully EnergyStar plus all of the principles of airtightness and insulation. It strikes me as a little ironic that this income-qualified, prefabricated housing is better performing and much more durable than most builder homes.
DD: No question about it.
CM: Did this project have an impact in the development of the 2015 PHIUS+ standard?
DD: If there was a role that we played, it was maybe because Katrin came to South Dakota and saw our extremely cold winters, especially in northern South Dakota.
CM: How did the Governor’s House project lead to the other South Dakota initiatives?
DD: I was thoroughly convinced of the worthiness of the Passive House model. What I like about it is it’s not prescriptive. You can achieve the certification any way you want. You can put as many windows or as few windows. You can insulate here, you can insulate there. So long as you meet the energy consumption standards and the airtightness standards, it doesn’t matter how you do it as long as you achieve it in the end.
I thought, “How can we enlarge the impact?” I knew that the SDSU Department of Architecture was still a relatively young program, and I thought the curriculum was probably still evolving. I came to Brookings and met with you and said, “Hey, I would like to make a grant to you to incorporate some of the Passive House teaching or learning or principles into some of the curriculum.” That way it will hopefully find its way into the building environment in South Dakota through designers who offer it up as an alternative.
We tried to achieve it multiple ways. One, sending some of the students and faculty to CPHC training, which we also did with our Governor’s House managers and staff. And then funding the cost of building a Passive House in Brookings that students would design, using the proceeds to do it again, and through multiple means integrating Passive House teachings into what’s taught in the Department of Architecture.
CM: There was also a specific call by SDHDA for a multi-family project that became Copper Pass in Sioux Falls.
DD: Yes. Of course, the state of South Dakota gets grant money from the federal government every year that it in turn offers to competitive bidding for builders or developers who build affordable housing. If they meet certain criteria and earn certain points and their proposal is selected, they’ll get grant money to help defray the costs of building and then hopefully will be encouraged to keep the rents low as a consequence.
I talked with Mark Lauseng [SDHDA Executive Director] and thought, couldn’t we integrate Passive House design principles into the call? And so, if you had a design that met these principles, then you’d get so many more points, and so we had our first project in Sioux Falls. It was a multi-family residential project and the developer agreed not only to build that Passive House design, but also to build a more typical multi-family housing project adjacent to it. It was essentially the same in orientation and building shape and so forth, but wouldn’t have some of the higher-quality components — windows, air exchanger, airtightness, insulation levels and so on — that were integrated into the Copper Pass design.
It’s definitely a more expensive building to build, and so again, you’re going to have a tradeoff between the cost and the consumer demand. When you’re looking at a residential home or a multi-family building, you have to think, “What are the renters or buyers interested in? Are they more interested in granite counters and maple floors or are they more interested in energy efficiency?” Unfortunately, they’re generally more interested in fashion than function. That’s an unfortunate situation from my perspective, but again, I’m more interested in function than fashion, so to each his own, I guess.
CM: The ribbon cutting at Copper Pass was a week before the one we had in Brookings. I remember seeing photos with everyone hiding in a tent because it was raining so hard in Sioux Falls that day.
DD: It was raining.
CM: The quality of the Copper Pass project is so much higher than typical income-qualified housing that the tenants there are trying to show less income or passing up promotions to maintain their residency qualification. Housing is a complex problem everywhere in the U.S., of course, but I think there are other particular issues here in South Dakota.
DD: I do think it’s important, if we are going to provide government support to affordable housing, that we should require a certain level of quality. I think the Passive House standard is a very good level of quality, and there’s no reason why we can’t require it, and we’re incentivizing that. We’re not requiring anyone to develop affordable housing. We’re giving them a prize, a grant, an incentive to do it.
In South Dakota, at least my philosophy of government, is we’ve tried to avoid penalizing people for not behaving in a certain way. You don’t require a certain behavior by your zoning laws or your building code beyond a certain minimal safety level. But we do want programs where we’re able to provide incentives. There’s a great way to create the behavior you want to have without penalizing people who want freedom of choice and choose not to participate. Fair enough — you just don’t get the incentive.
CM: Are there more Passive House incentives in the future coming from SDHDA?
DD: I’m hopeful. It really will be up to the Authority. They make their own decision about what to put in their request for proposals every year, and I think they’re trying to evaluate it. I gave a $500,000 Future Fund grant to the Housing Authority to create the financial offset for the cost of either designing or building [Copper Pass], so they really didn’t worry about going forward because they had the money to cover. Whether that’ll be true in the future without that grant I don’t know, but I’m hopeful they’ll feel like it’s a good approach.
I think they have seen the value of the Passive House principles, and so I could see the Housing Authority incorporating at least some of them again, versus requiring the purity of an actual certification. I know that the Governor’s House is EnergyStar certified and I cannot see them retreating from that. The question is will they increase it? I don’t know. Under the 2018 Passive House standards, would it make economic sense? How difficult would it be to change the design of the Governor’s House a little bit more to actually be [PHIUS] certified? I do think the Housing Authority is interested in seeing continued support for energy efficiency, especially where some of the things really don’t cost any more in terms of materials.
CM: That reminds me of our earliest conversations at SDSU regarding the issue of energy efficiency versus economic feasibility, market rate versus consumer expectation.
DD: It’s more difficult to meet the Passive House standard in a single-family home. I’m hoping that builders and designers who are involved in multi-family or larger commercial structures is where the design community will have an impact. Designers will default to more quality and energy efficiency, and then builders will have to be agreeable to it.
CM: Do you think it is an impossibility at this point for South Dakota to stand behind an energy code?
DD: I think it’s very unlikely. There might be some municipalities that would do that. Sioux Falls might. I think that would be hard. Beyond Sioux Falls I think it’d be impossible. It certainly wouldn’t happen statewide. I think people like the freedom of choice, and yes, they’ll pay the penalty in terms of comfort and ongoing energy cost.
The best thing you could do would be to require some sort of an information disclosure. Maybe a projection like “this house will meet a certain percentage of the Energy Star standard,” or a percentage like “this house will achieve 80% of what a Passive House standard would be,” so consumers have an energy benchmark against which they could judge this house versus that house. I think they’ll still choose based on does this bedroom have the window in the right place, and does it have a nice tree in the yard, but at least it will be a factor in their menu of decision points.
RA: I think the initiative certainly exists, but the infrastructure here seems, that if you go half an hour out of Sioux Falls, there aren’t planners. There aren’t really–
DD: Designers.
RA: Right, and there’s not people who are reviewing building plans.
DD: In many places there aren’t builders. In some small towns if you want to build a house, you’ve either got to buy a manufactured house and move it there or convince a builder from another community to drive over and build it.
CM: This is just the reality of the region — sparsely populated, very rural. Even if you did implement a minimum energy or residential code, the problem is ultimately one of enforcement.
DD: Who would understand it? Again, if you wanted an energy code, for enforcement purposes, you’d almost have to make it prescriptive. “A wall has to be built like this. You have to have a 2x4 wall with batt or blown-in insulation, and then you have to have 4‑inches of foam outside of it…” Otherwise, to say, “you have to have a wall assembly that, considered with the windows and doors, adds up to this sort of energy loss level.” I don’t know that you’d have anybody that could do that unless they were a trained designer, and in many of these communities you just don’t have any.
CM: What’s the future for Passive House here? How do you imagine we can keep the momentum created because of the programs you’ve initiated?
DD: I think there is a certain subset of the population that is intrigued and interested in energy efficiency. They understand the benefit of applying science to construction and buildings and are enthused by it and are willing and able to pay for it.
I think the challenge will be to keep creating awareness and interest by mainstream media and other means to get the word out so people hear about things like the Brookings house or about Copper Pass and learn about them, and I do think the mainstream media is hungry for stories like that. The extent that the Department of Architecture is involved in future projects or aware of other projects in South Dakota, I think we need to toot that horn because the more people who learn about it, more likely it is you’ll find others who want to apply it and will.
CM: I do hope that there is some acknowledgement from the legislature or new administration in the Governor’s Office of work that’s been started.
DD: Well, it was always very personally interesting to me, and my wife would say it became almost an obsession. I will sometimes make investments in energy-saving measures that don’t pay in terms of the return on the investment, but I do it because I feel a sunk cost is one that I will never have to worry about the ongoing cost that I would now be avoiding. If I have the dollars to sink that cost, I might as well do it rather than spend it on something frivolous, and it makes my world more comfortable, a lot more comfortable. I’ve been in homes that I am uncomfortable in, and then when I return to my home here, I can see the difference.
CM: I wanted to thank you from SDSU and the Department of Architecture. There is now an ongoing program that we’re very proud of and we owe it to your interest in passive house.
DD: I’m glad it’s been good. Thank you.
Author Biographies
Charles MacBride, AIA, NCARB, is an architect and assistant professor at the University of Texas at Arlington School of Architecture. Most recently he taught at the South Dakota State University Department of Architecture, where he received a grant to develop the South Dakota Passive Housing Initiative, leading to the design and construction of PH01:BRK.
Robert Arlt, AIA, CPHC, is an architect and instructor at the Department of Architecture at South Dakota State University, teaching in the studio and building science sequences. He has been practicing award winning architecture for nine years in South Dakota with an emphasis on integrating modern, sustainable approaches and technologies in residential and small commercial design.
PH01:BRK has been recognized with awards from the AIA South Dakota, PHIUS, SDSU, the City of Brookings, and more. It is certified by the 2015 PHIUS+ standard and is the first building in Brookings with an active solar PV system.