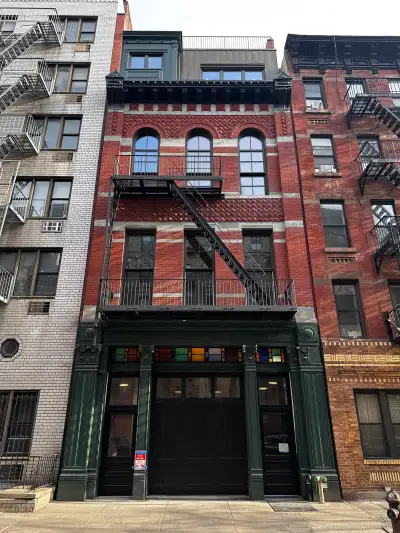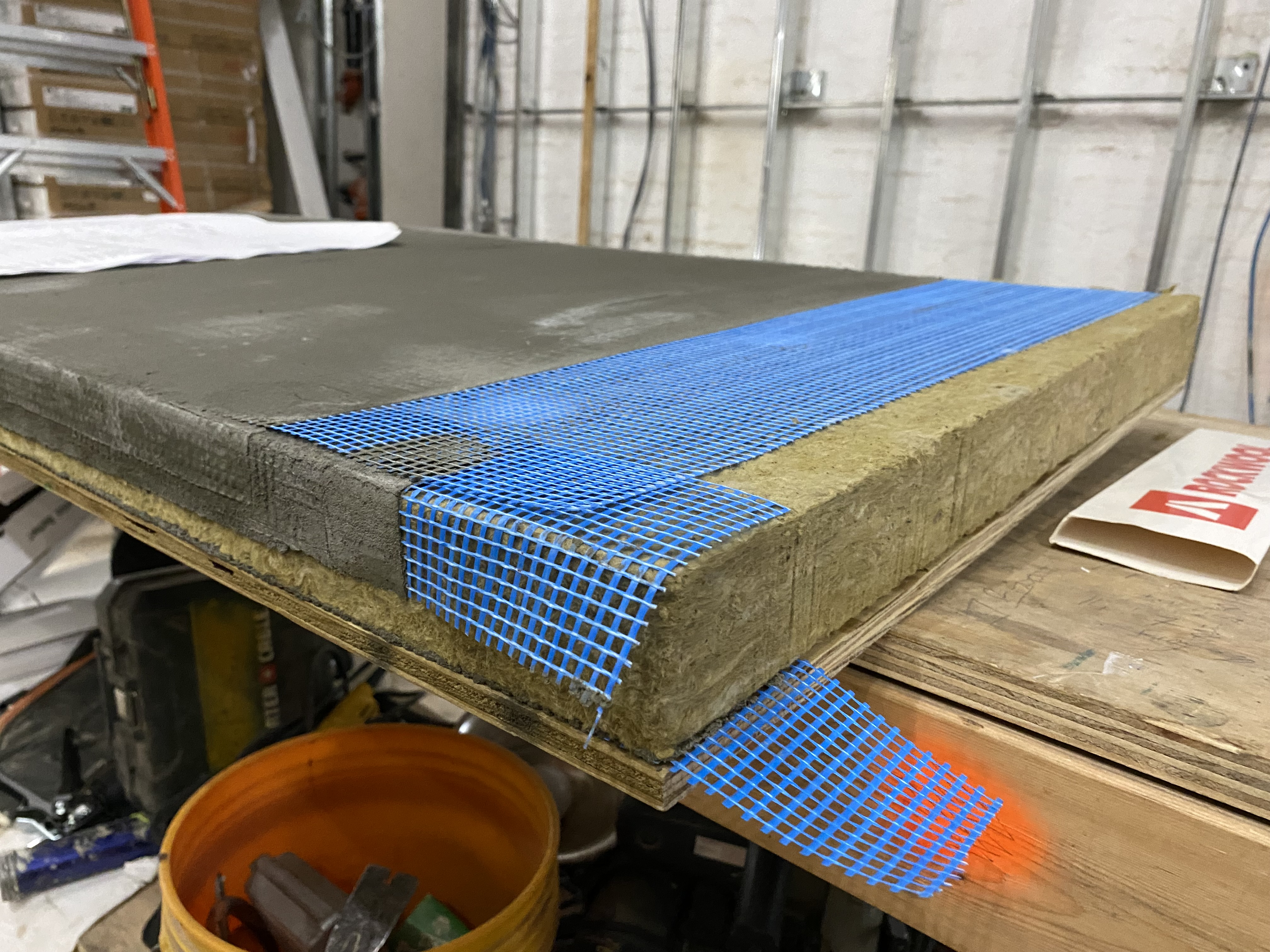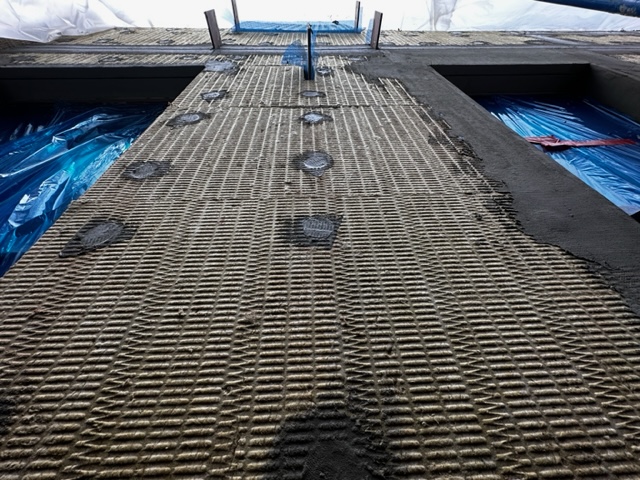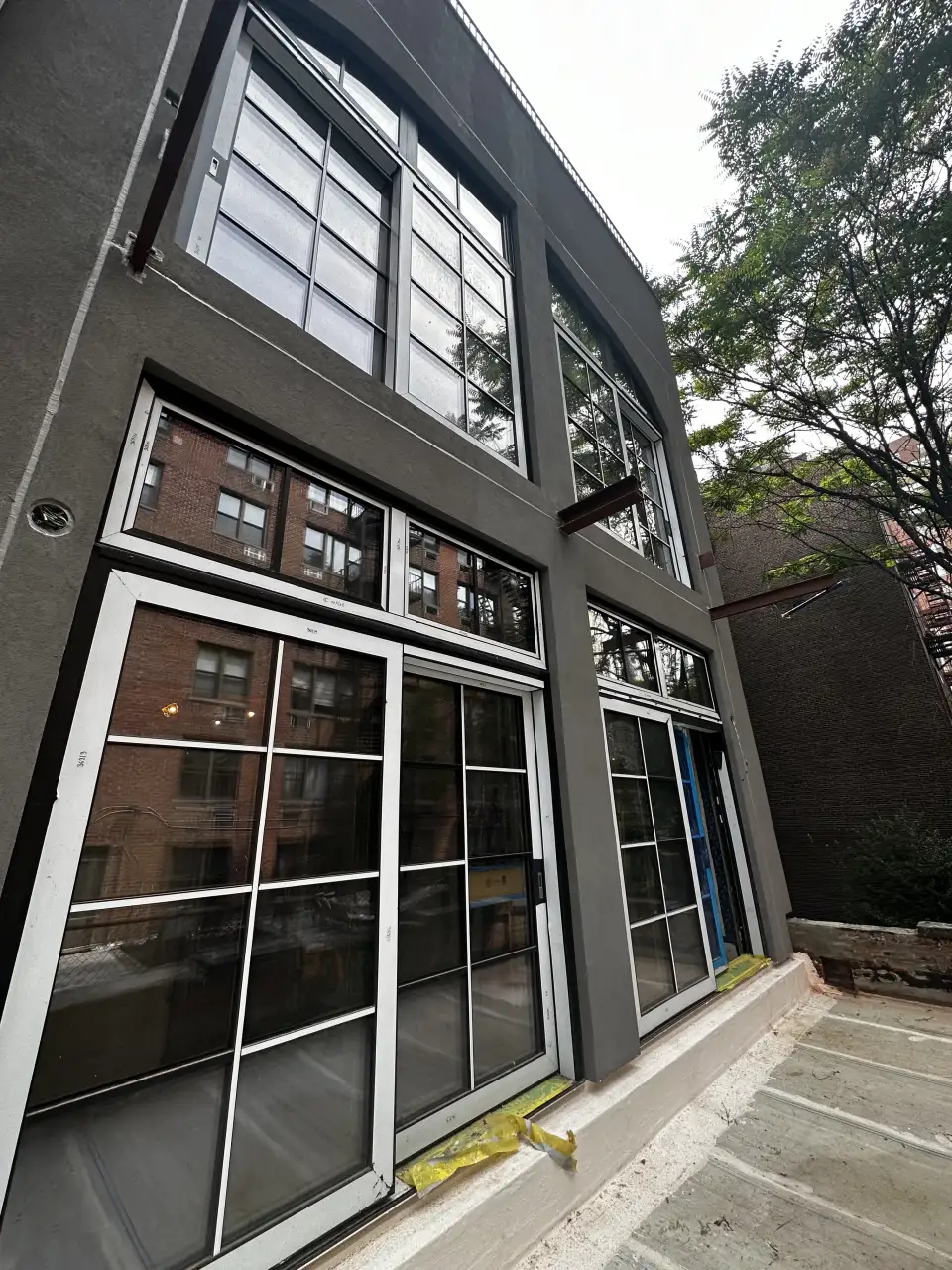By ROCKWOOL
Located in Manhattan’s Kips Bay, 223 East 25th Street is a former firehouse built for Metropolitan Steam Fire Engine Company 16 in 1882. The building features a classically-informed, cast iron and rose-colored brick façade adorned by historic aesthetic elements including sturdy Corinthian columns, dog-tooth detailing above the window spandrels, terra cotta tiles, and a statement cast metal cornice. The building was decommissioned and sold in the 1960s and, over time, fell into a state of disrepair. It received its new lease on life in 2018, with the new owners engaging Ingui Architects to redesign and retrofit the former firehouse into a mixed-use, multi-family residential building. The plans sought to preserve the façade and many of the historical features, while adding two additional floors to create a five-story structure housing four residential units and a ground-floor community facility.
The goal: Adaptive re-use and retrofit to Passive House standard
The goal for the Engine 16 retrofit project was to rehabilitate the building while increasing efficiency, without compromising the historic character. The design and build team targeted the Passive House Institute’s (PHI) EnerPHit Classic certification, the established standard for the refurbishment of existing buildings using Passive House components or the energy demand method via climate zone. Because of the numerous buildings of similar scale and condition in New York City, the project sought to be a model to promote a systemic, replicable approach to EnerPHit, highlighting best practices and the benefits that a deep energy retrofit can bring to a historic property—preventing demolition that can be costly from a monetary perspective, avoiding lost history, and reducing embodied carbon.








