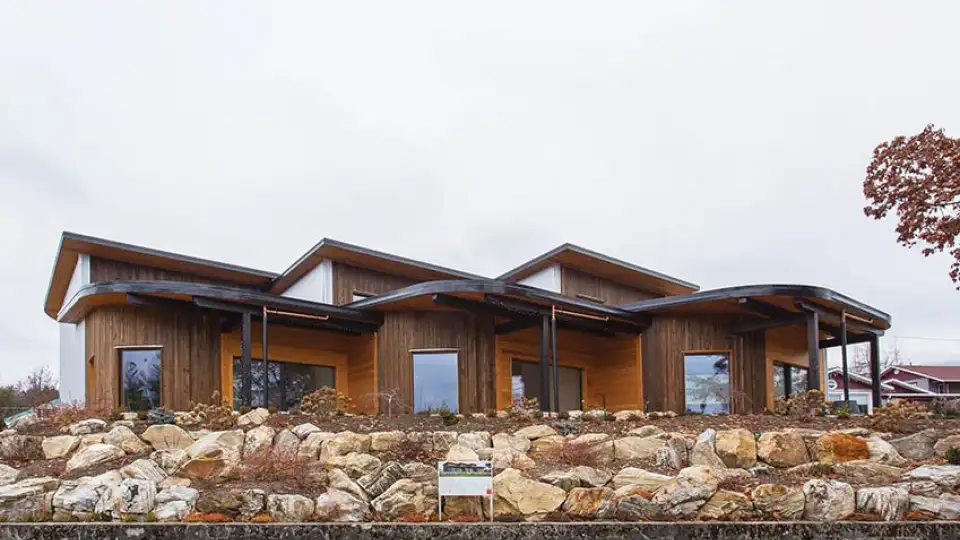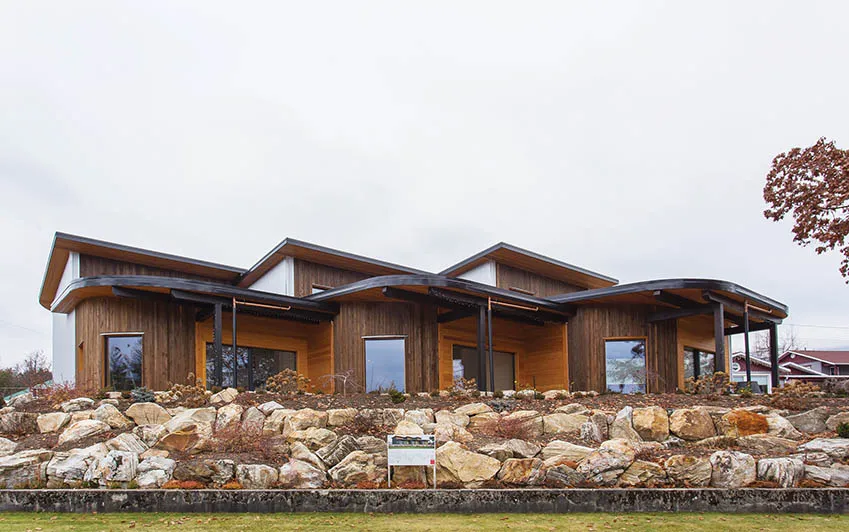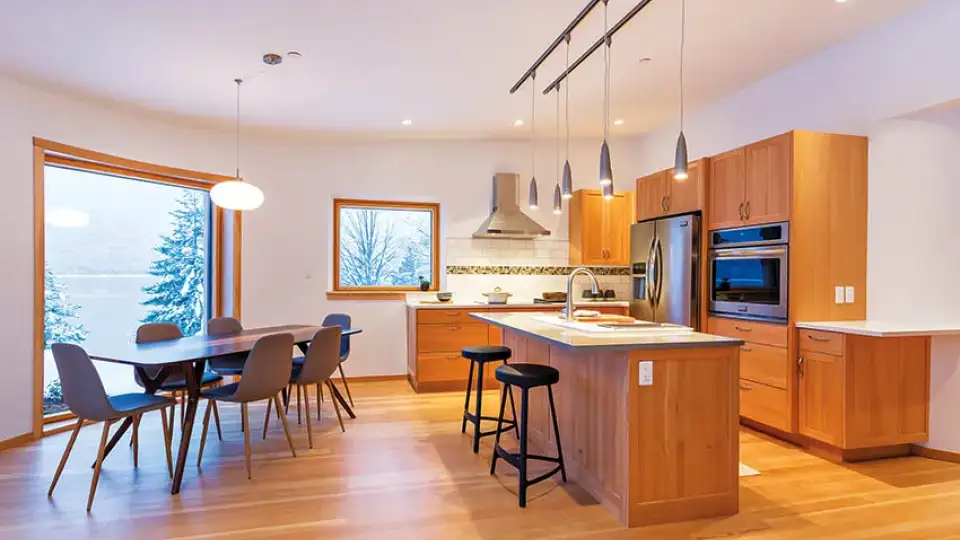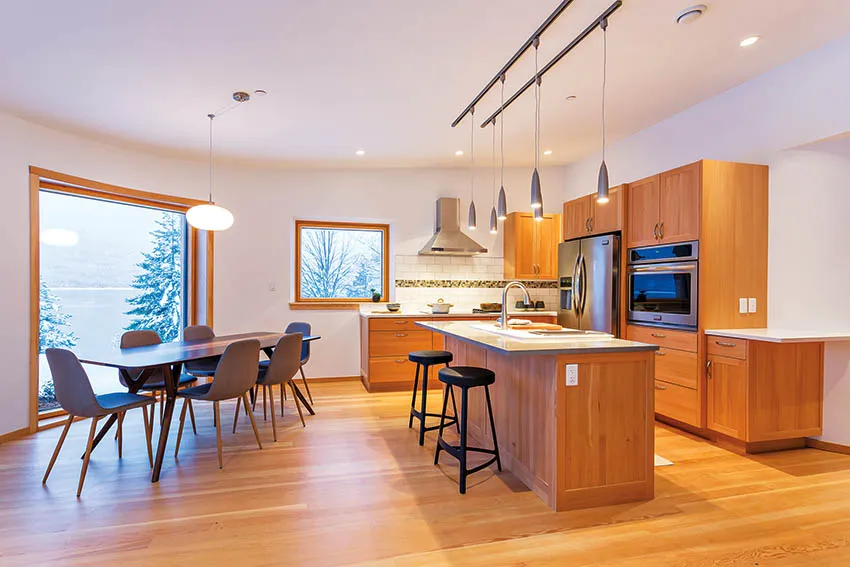



Metrics
|
Heating demand |
Cooling and dehumidification demand |
Primary energy renewable (PER) |
Air leakage |
|
12 kWh/m²a |
0 kWh/m²a |
58 kWh/m²a |
0.3 ACH₅₀ |
The Bell Passive House in Nakusp is a residential triplex town home, designed to facilitate aging in place. Each unit is 112 square metres on two floors.
The self-contained main floor has one bedroom with ensuite bathroom, a powder room, a laundry, and a combined kitchen/living/dining/office space. The smaller upstairs includes a sitting room and a bedroom with ensuite bathroom, as well as the mechanical room.
The modern, wood-clad project, completed in 2017, is situated on the waterfront. The suites are rotated and offset from each other to provide privacy at the front deck and entrance. The south-facing corner of each unit is rounded, with an inset window, providing excellent views toward the river. The garages are detached from the suites but placed to create a weather-protected exterior area that leads to the entrances.
To meet insulation requirements for Passive House certification in this cold climate, the exterior walls are a triple-framed stud assembly. The outside framing layer is 2 x 6 studs covered with ½-inch plywood sheathing, with taped seams to create the building’s air barrier. Inside that assembly there are dual 2 x 4 stud walls separated by ¾-inch plywood covered with a vapour barrier. The roof assembly is 69-cm box trusses. Most framed cavities are filled with cellulose insulation. The rim joists and floor framing are covered with spray foam at the exterior. The foundation is a radon-protected, insulated crawl space with approximately 1 metre headroom. This combination of assemblies eliminated any significant thermal bridges.
Although this project is not as complex as Cover’s Subaru dealership, it did have a few challenges. Multifamily housing requires one-hour fire-rated walls separating attached units. The interunit wall has dual 2 x 4 studs with staggered spacing so they are separated by 0.18 metres and then covered with one-hour-rated drywall. According to Armstrong, the biggest challenge was maintaining the continuity of the air barrier at the fire walls. Although this was the builder’s first Passive House project, Cover’s on-site presence and the builder’s attention to detail minimized the headaches.
This attractive project, with great siting, solar-ready roofs, and Passive House performance, demonstrates that it is possible to age gracefully and in great comfort, while making choices that are good for the planet.