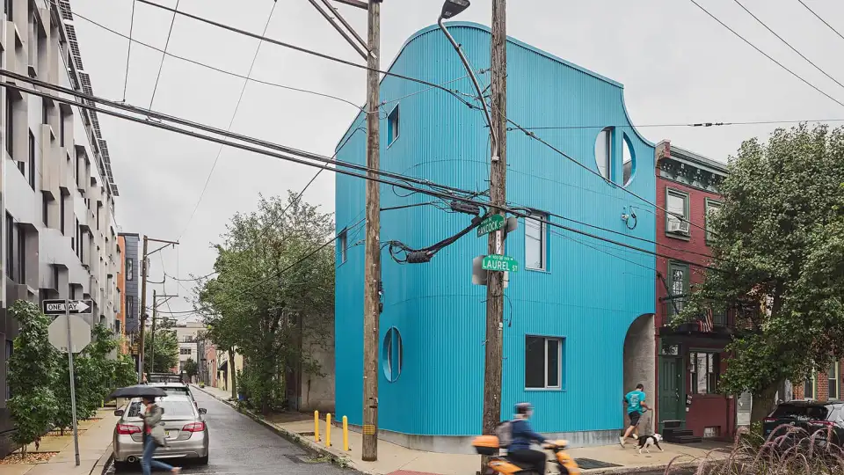
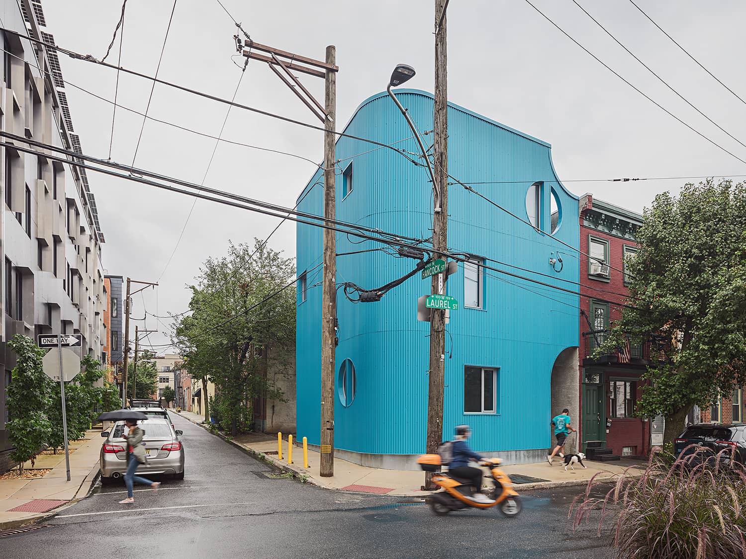
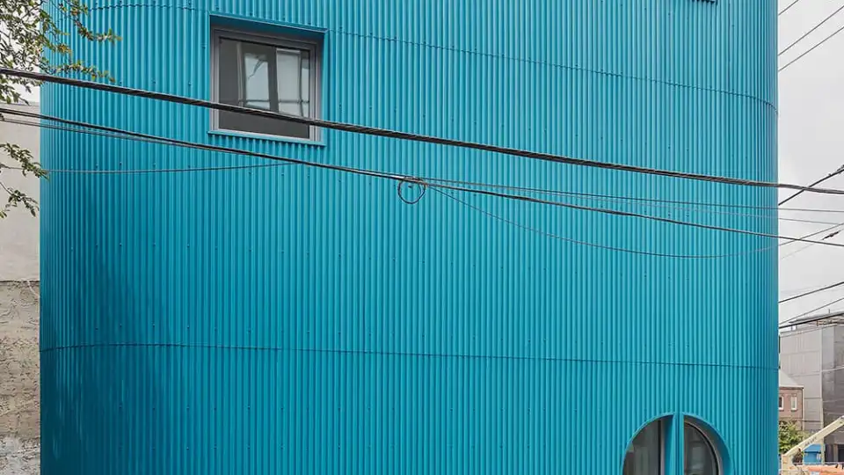
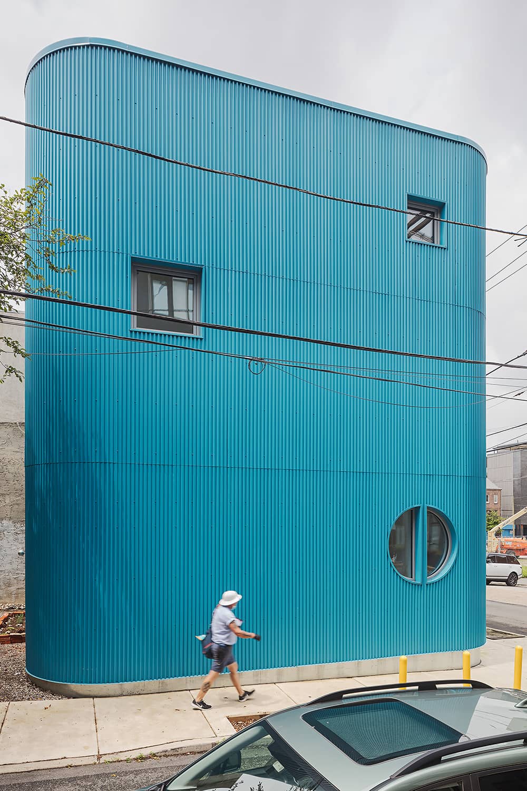
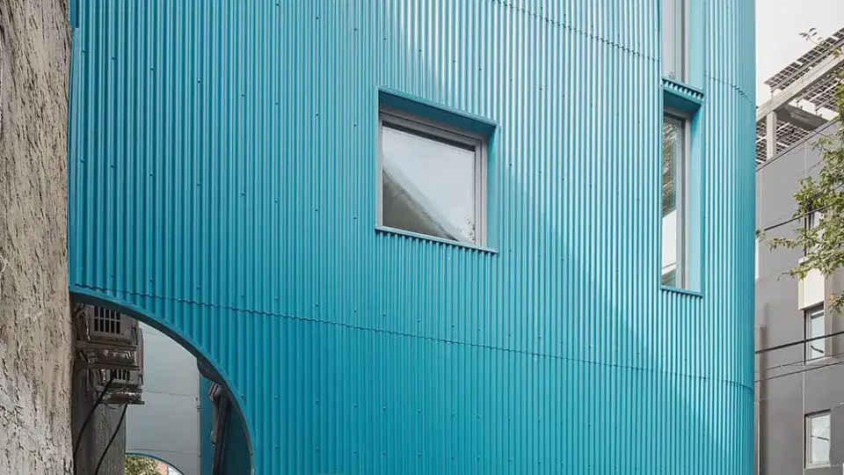
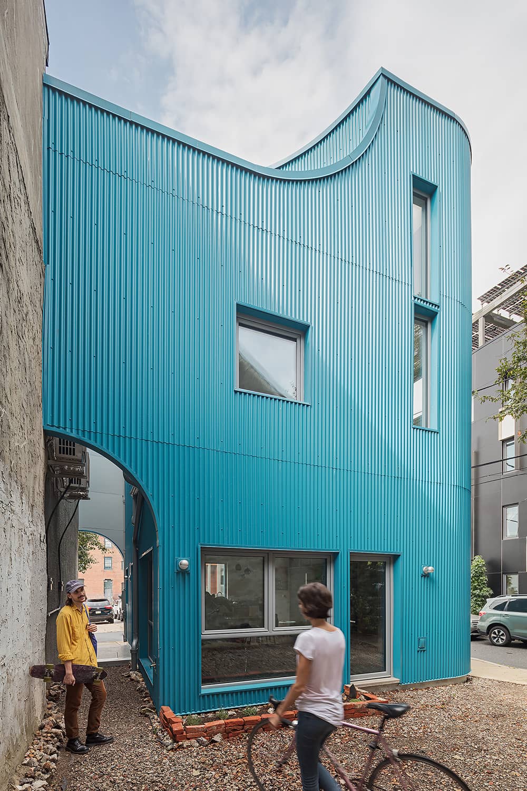
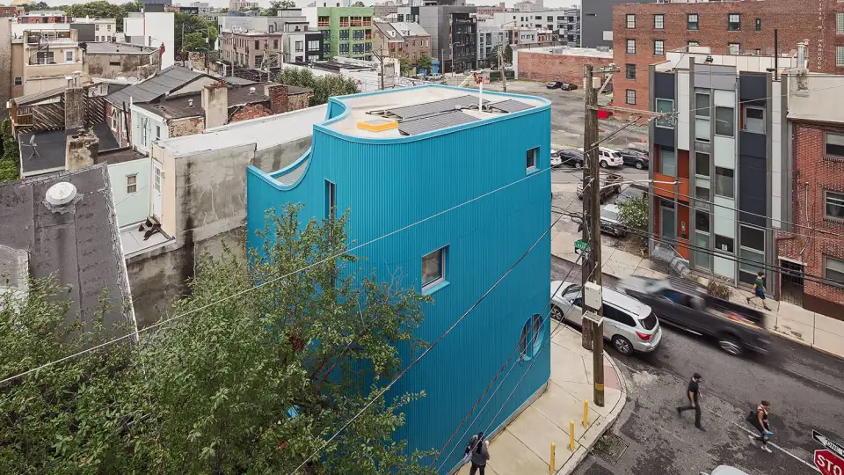
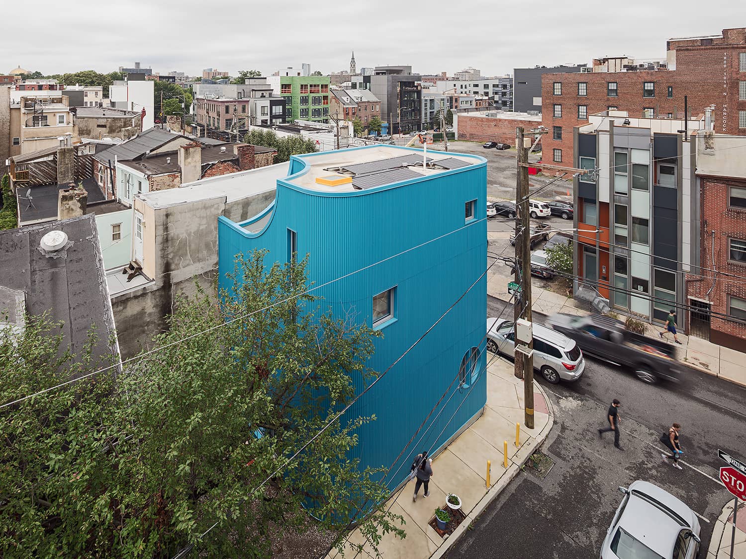
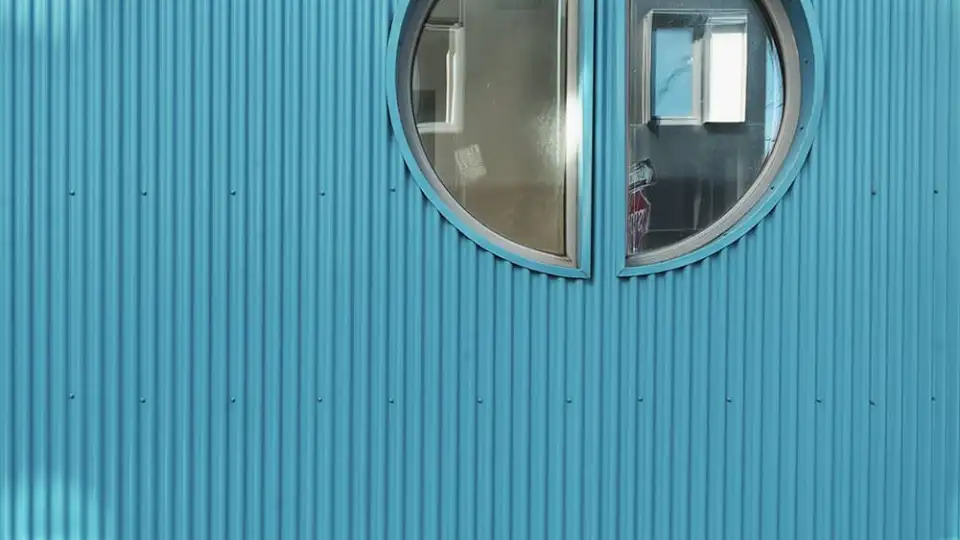
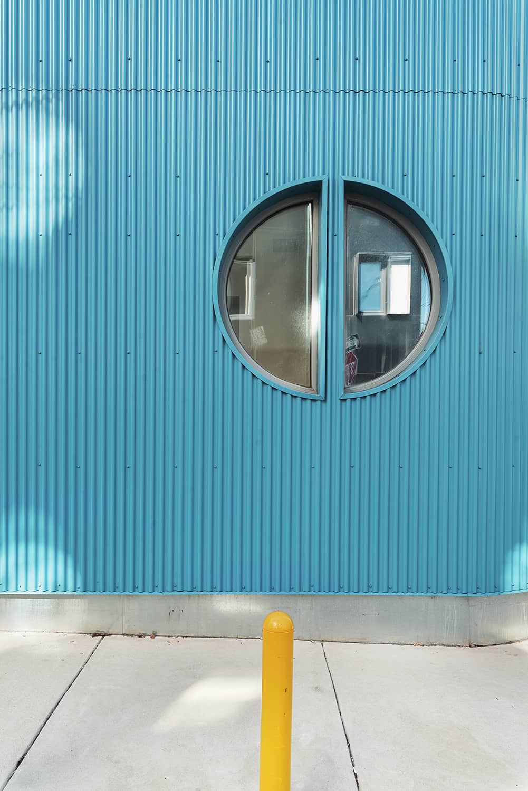
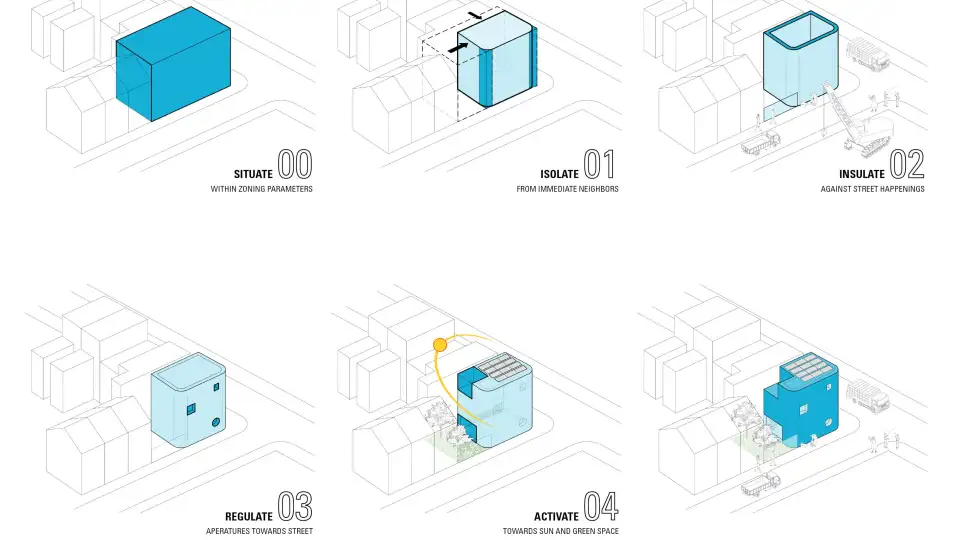
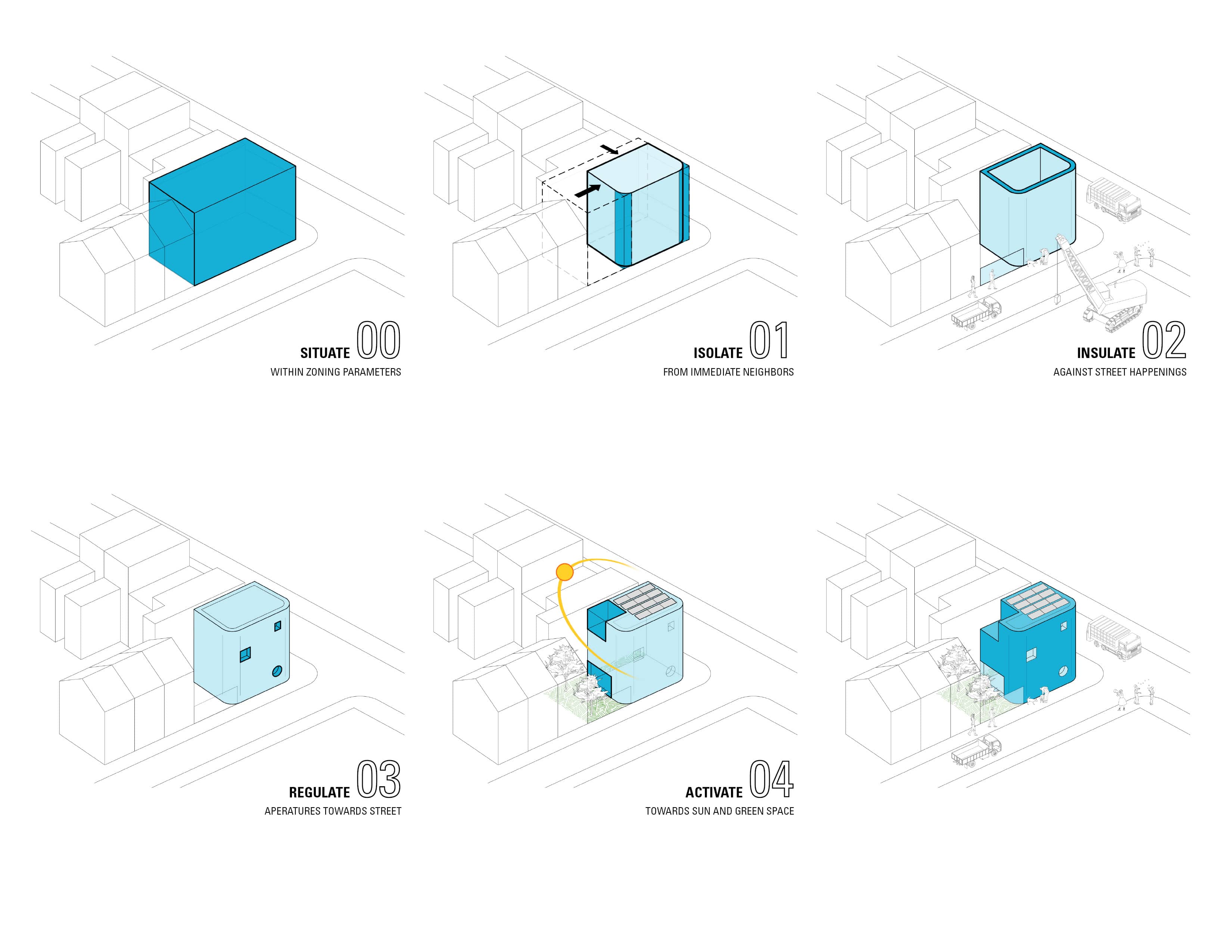
Metrics
|
Airtightness (measured): |
0.62 ACH50 |
|
Actual Energy Use Intensity (EUI): |
1.4 kBtu/sf/yr |
|
Surface Area to Volume: |
0.21 sf/cf |
|
Heat Loss Form Factor: |
3.13 |
|
Home Energy Rating Score (HERS Index): |
14 |
|
Rooftop solar PV: |
3.78 kW (size); 4,373 kWh (est. annual solar production) |
This small citadel developed through the owner’s desire for a house-as-retreat. For the better part of a decade, the occupants of this single-family house experienced rapid change in their Philadelphia neighborhood: gritty artist studios and open green lots were infilled with mass residential development and large-scale construction. The project fortifies the residents from the changing environment.
As opposed to traditional rowhome construction where neighbors share a “party” wall, the building pulls away from its masonry neighbors to produce two buffer yards. This eliminates noise infiltration from adjacent properties while offering a continuous belt of outdoor living space. In comparison to the nearly windowless street-facing walls, the house becomes permeable at the rear where maximum solar exposure occurs. Double-stud exterior walls create fourteen inches of sound attenuation between street and interior. Thicker assemblies and air-tight construction provide for smaller mechanical systems, minimal energy bills and indoor air quality that is otherwise rare in an urban setting.
Project Team:
Design-Builder: Future & Sons (Travis Douglas & team) http://www.futureandsons.com/
Energy Rater / Verifier: DSB Energy (David Berg) http://www.dsbenergy.com/author/big_dog/
Structural Engineer: Larsen & Landis http://www.larsenlandis.com/
Solar Provider: Solar States https://www.solar-states.com/
Photography: Sam Oberter https://www.samoberter.com/
