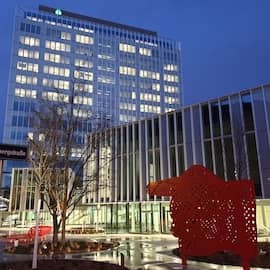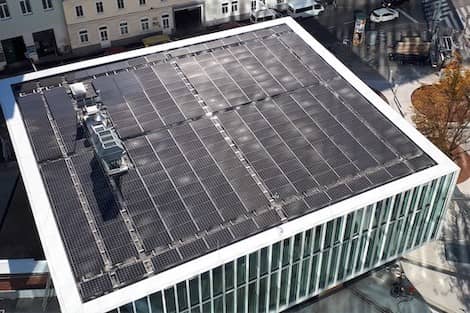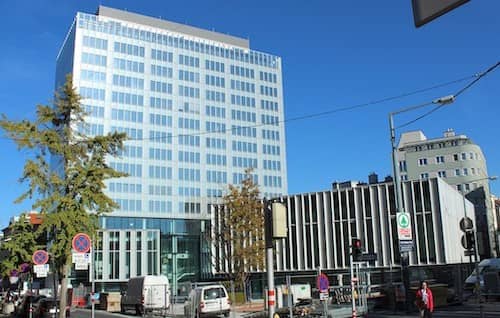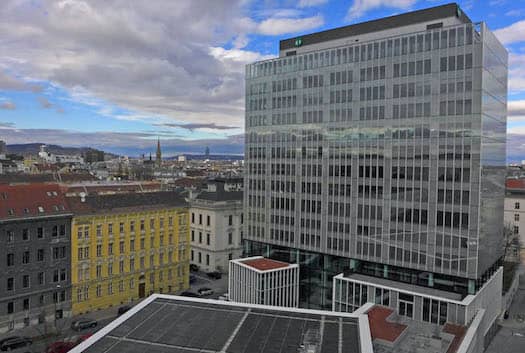







Metrics
|
PE demand |
Building heat load |
Heating demand |
Airtightness |
PER demand |
Generation of renewable energy |
Cooling load |
Cooling / dehumidifying needs |
|
76 kWh / (m 2 a) |
16 W / m 2 |
19 kWh / (m 2 a) (design) |
n 50 = 0.62 / h |
49 kWh / (m 2 a) |
66 kWh / (m 2 a) |
8 W / m 2 |
2 kWh / (m 2 a) (design) |
The administration building of the "umbrella association of the Austrian. Social Security ”has been subjected to a general overhaul. The building at Kundmanngasse 21 has 16 floors above ground and a total GFA of approx. 22,600 m2 was certified with "EnerPHit Plus" and "klimaaktiv Gold" (996 out of 1000 points) after the renovation. An auxiliary building with 7 floors above ground was torn down and replaced by a new building. In this a conference hall and a restaurant were built.
The architects Chaix & Morel et associés (Paris) and Arch. DI Christian Pichler (Vienna) emerged as the winners from an international competition and have the photovoltaic systems (a total of 148.24 kWp) on the flat roofs of the main building as an essential architectural feature and extension designed as a “fifth facade”.
In addition to the very good thermal renovation, a highly efficient and demand-oriented building and house technology was implemented.
