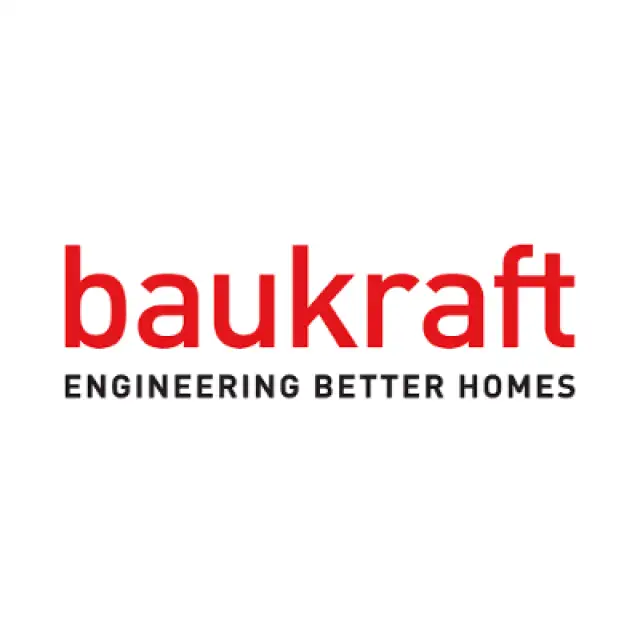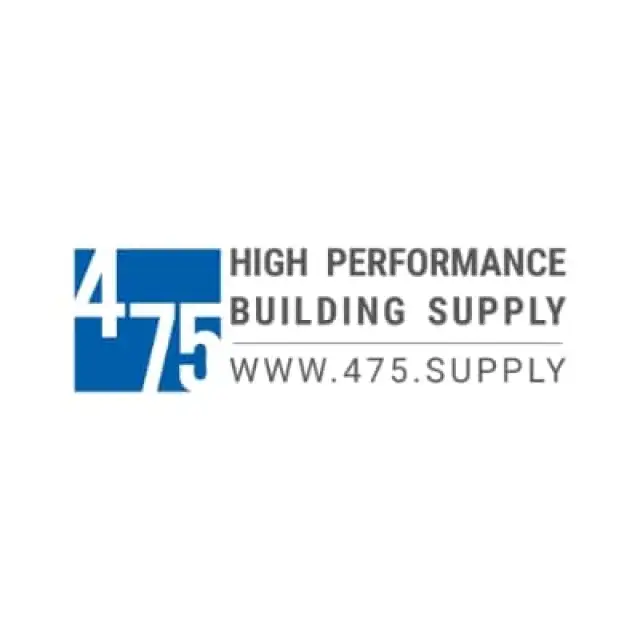
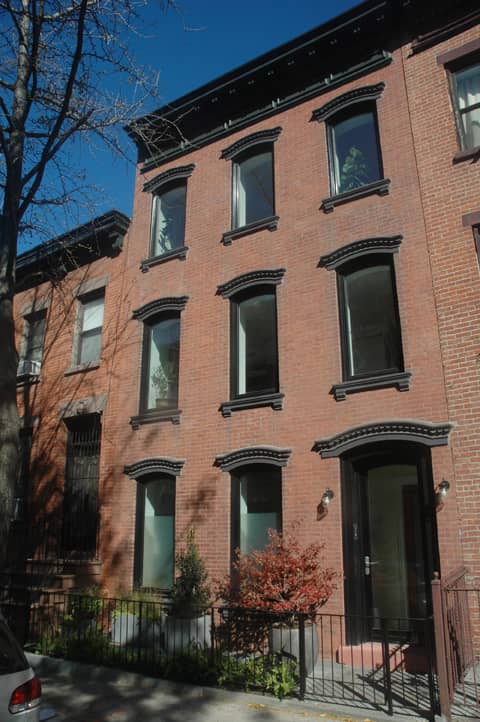

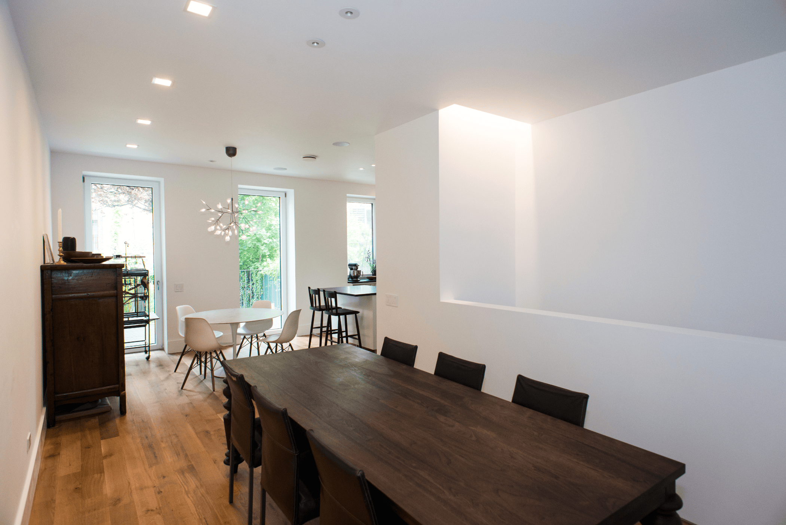

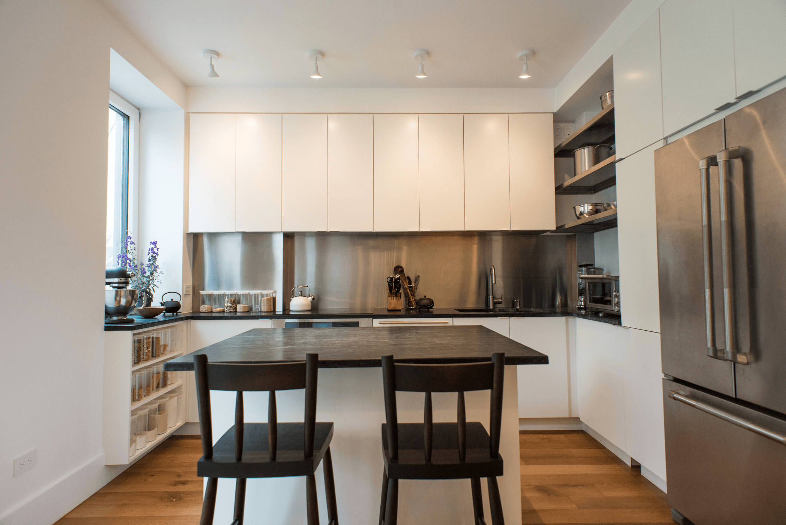

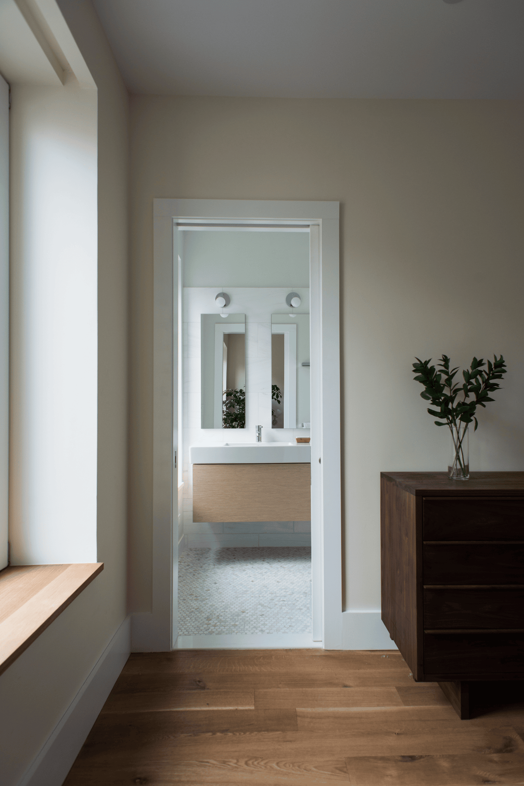

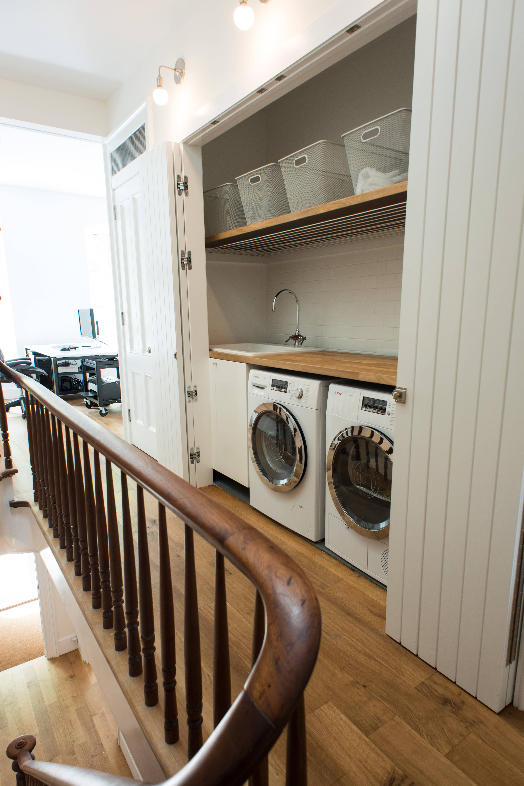


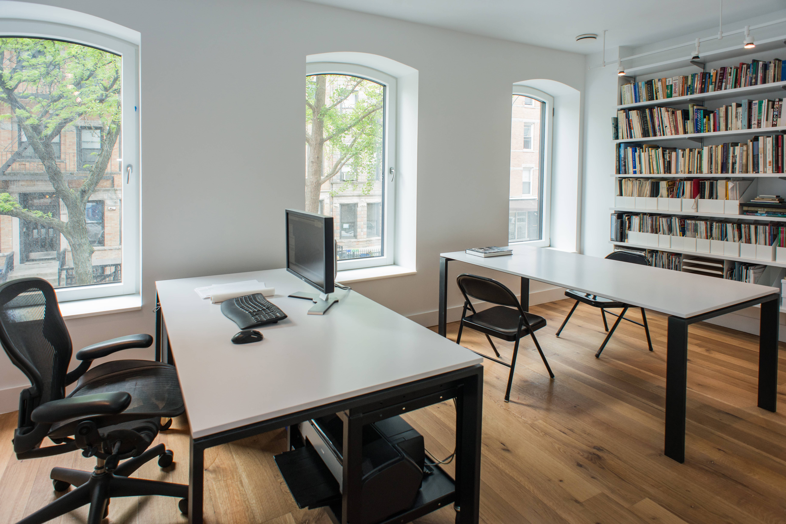

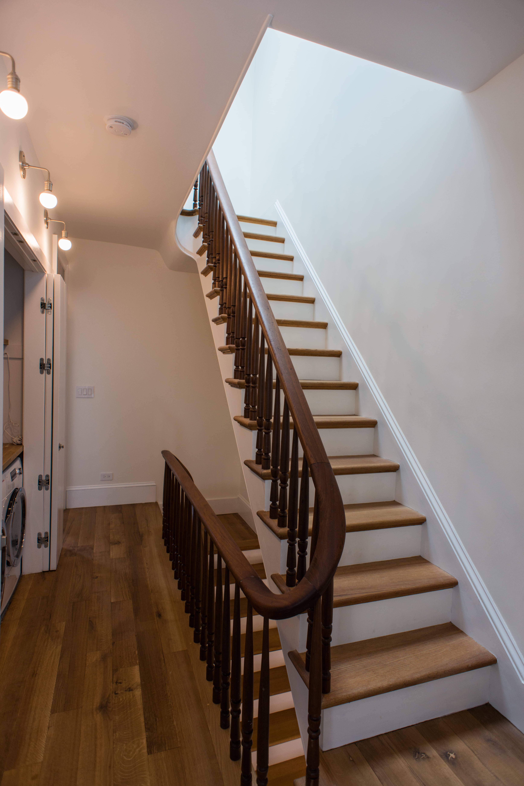

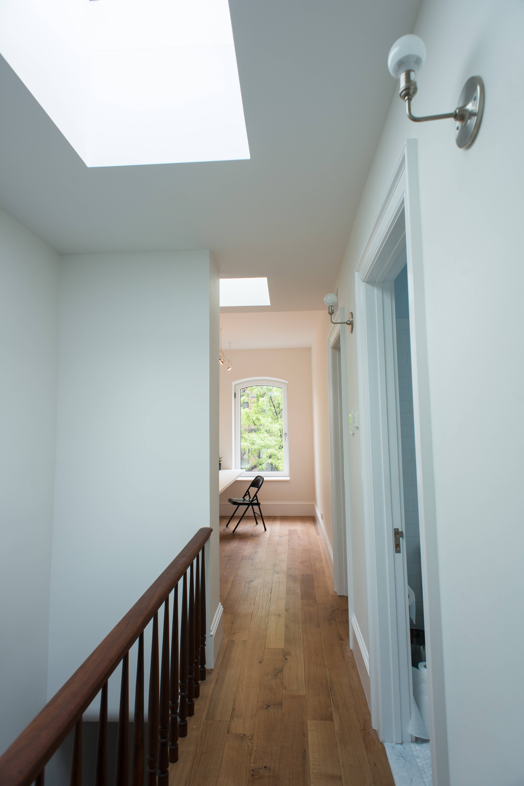
Metrics
|
Specific space heating demand |
7.9 kBtu/ft2/yr |
25 kWh/m2/yr |
|
Air tightness |
0.8 ACH50 |
This Brooklyn row house, built originally in the 1870s, was gut renovated and achieved Passive House EnerPHit certification. The house is air tight and well insulated, and has a constant supply of fresh filtered air through its energy recovery ventilator. Other energy saving components include triple glazed windows, solar hot water, induction cooking, and an ethanol burning fireplace. Original features such as stair railings, a marble mantle, and plaster moldings were restored. Usable space in the cellar with increased ceiling height was gained by installing a new insulated slab and drainage system. A new stair links the family room in the cellar to the main living space above.
Architect and Certified Passive House Consultant: Jane Sanders, hensonarchitect.com
Builder: Build with Prospect
Mechanical Engineer: Baukraft Engineering PLLC, baukraft.com

