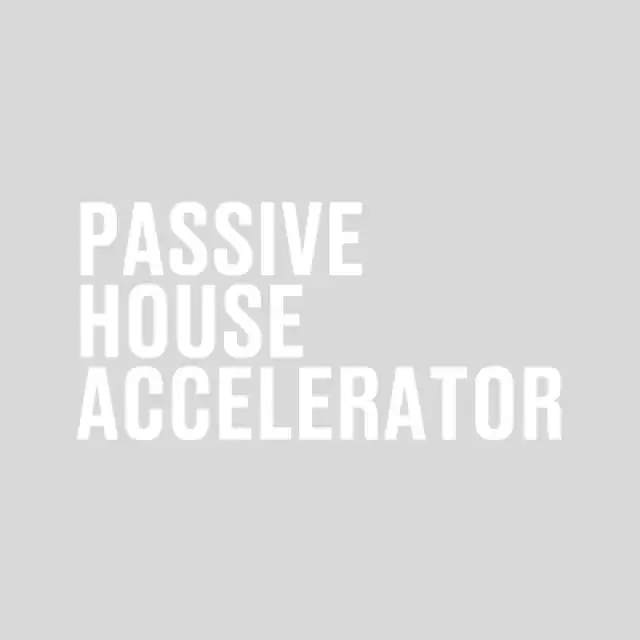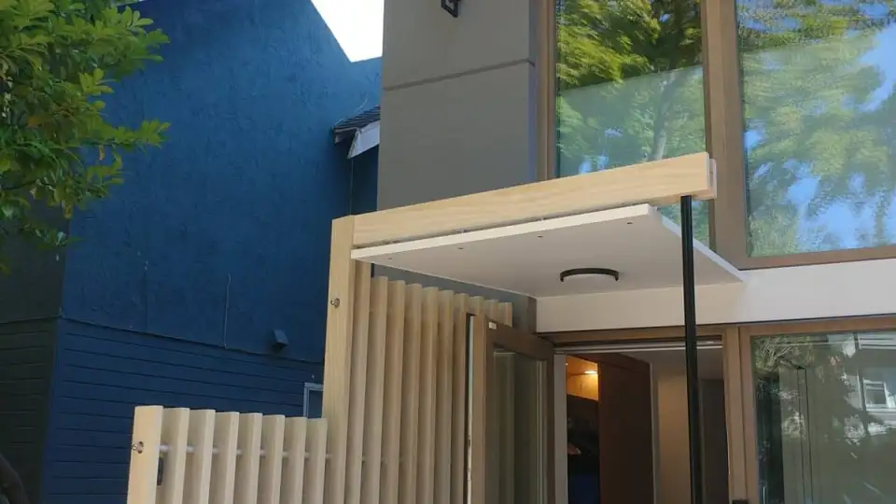
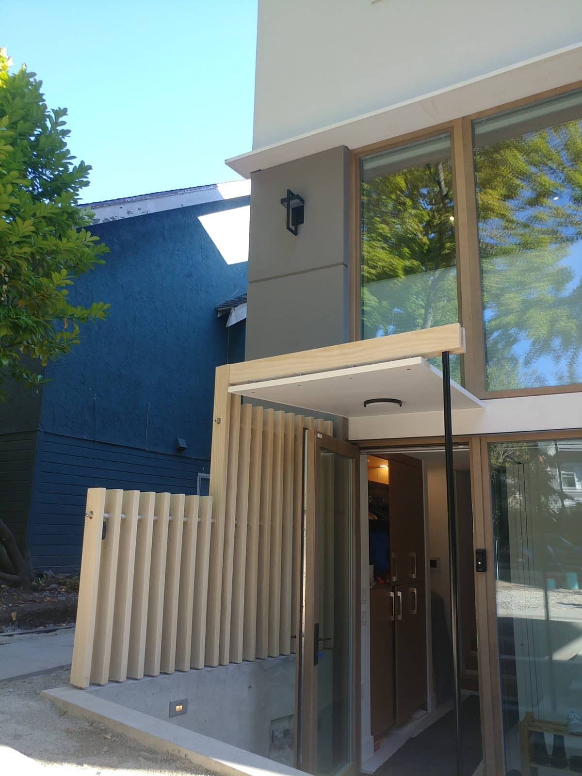
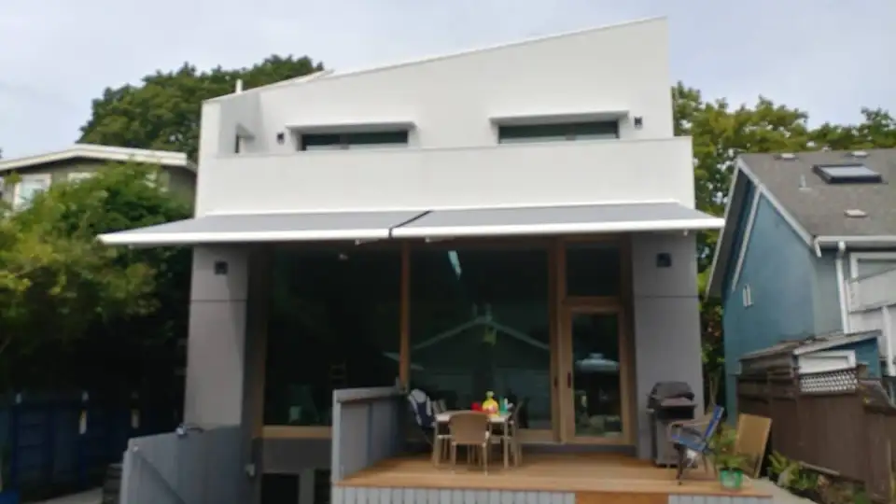
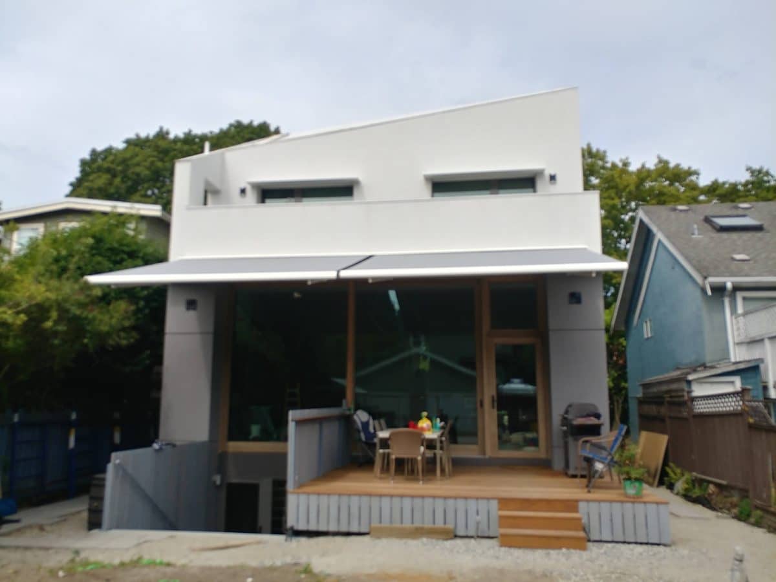
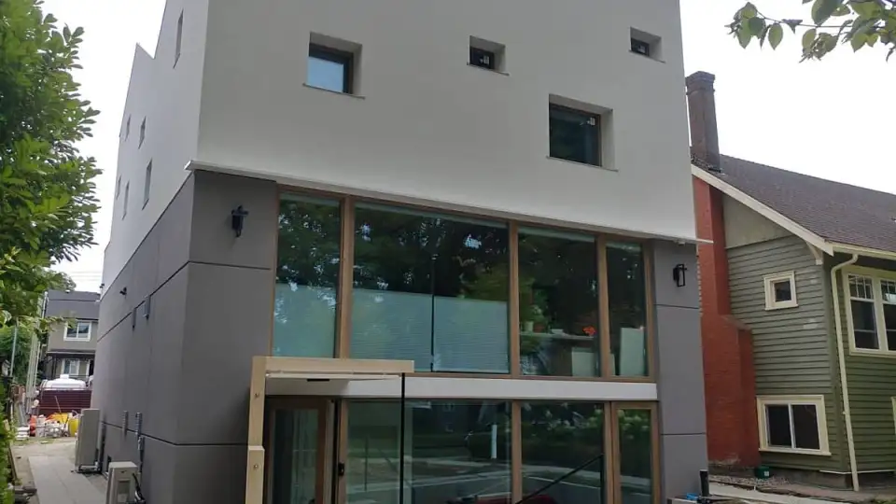
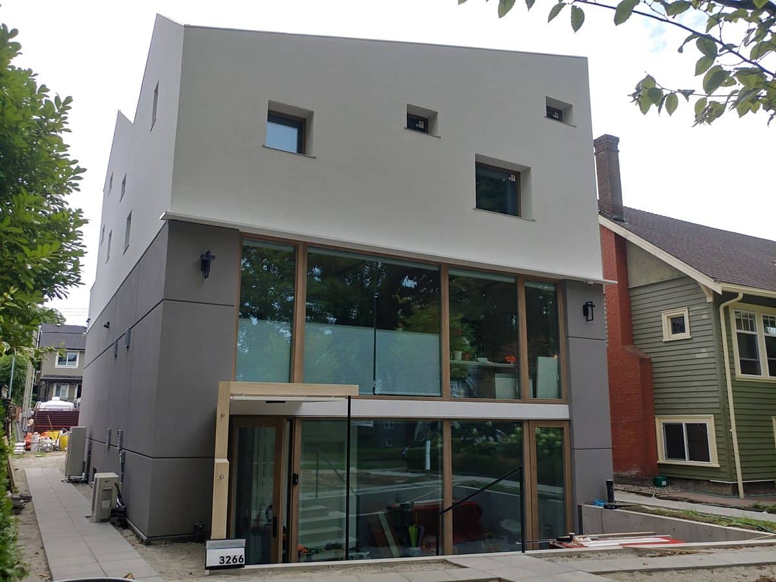
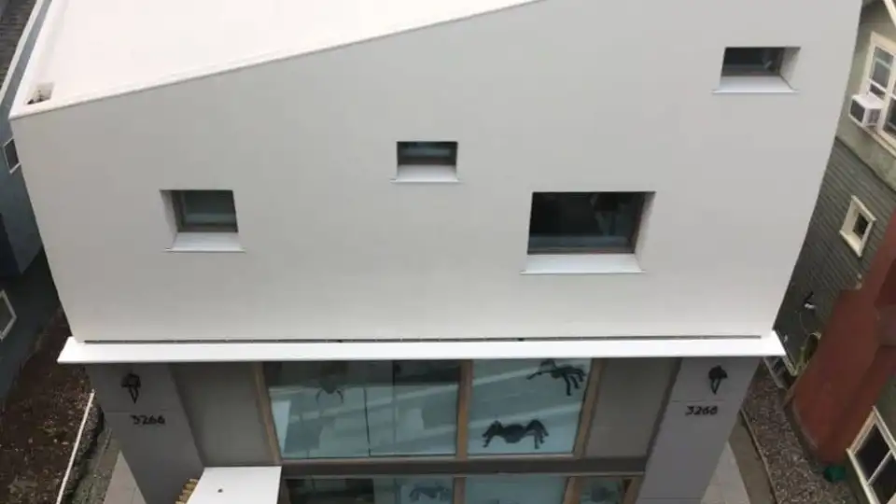
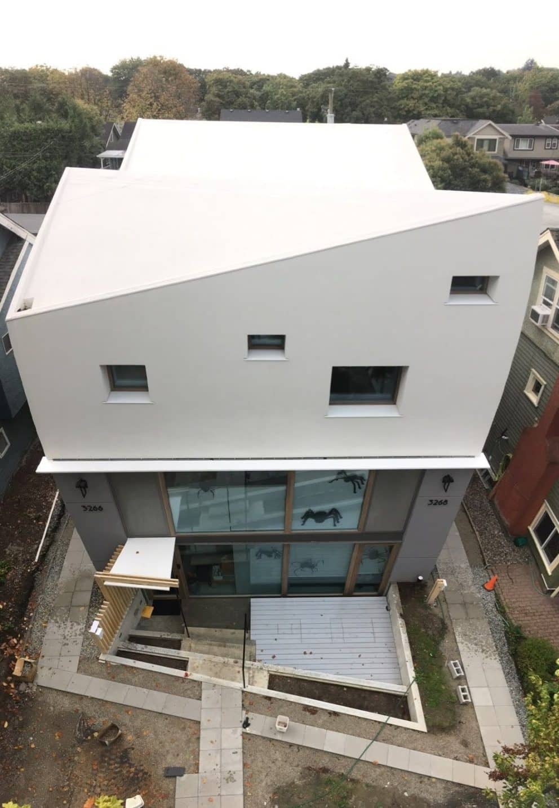
Designed to intelligently push creative design boundaries and produce a comfortable, quiet, and resilient house without compromise, the building maximizes performance and efficiency, whilst minimizing maintenance and cost. Its design incorporates large North and South facing glazing areas to create a seamless connection to the outside, and thick opaque East and West walls to conceal all services, mechanical systems, storage, closets, kitchen, and neighbours.
A long-span mass-timber-concrete-composite floor structure efficiently allows the ground level space to flow freely from the front yard to the back. Split levels create an open-plan ground floor juxtaposed against a deliberately private second floor with a planted ‘wall’ shading the roof deck and South facing bedrooms.
BIM modeled above and below grade SIP construction, combined with exposed CNC’ed mass-timber elements, substantially reduces the number of layers, materials, cost and waste, and allows the house to perform as a simple, efficient, monocoque structure.
The project certified to Passive House Classic in 2020.
Project Team
Architecture: Ian Robertson (ABBArch Architecture)
Construction: Olofsson Construction
Structural Engineering: ASPECT Structural Engineers
Passive House Consultant: MIZU Passive House Consulting
Passive House Building Certification: Peel Passive House Consulting


