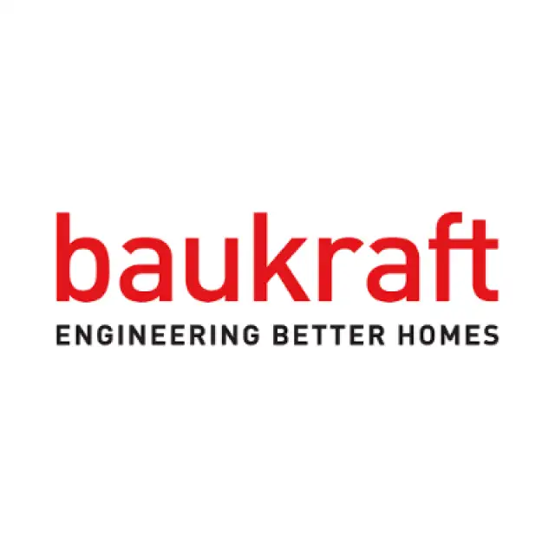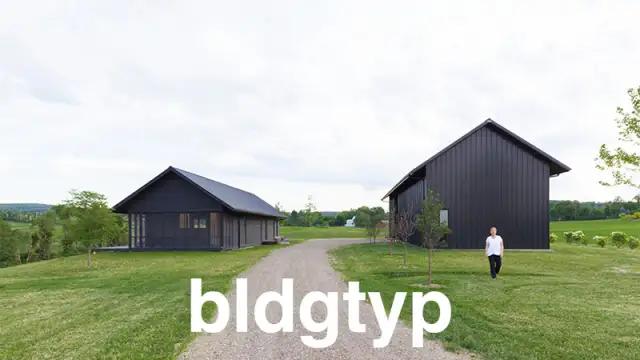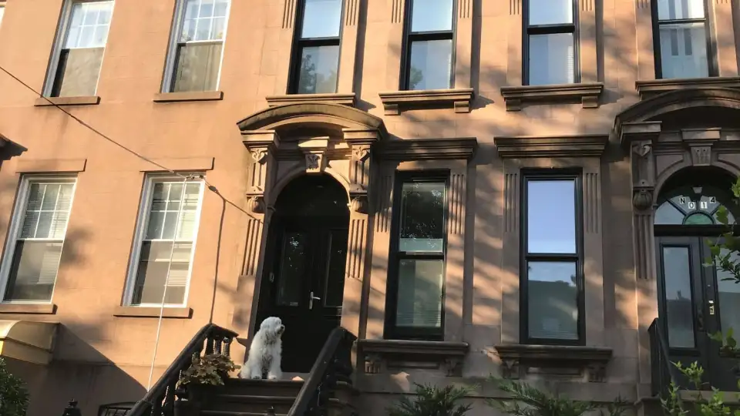
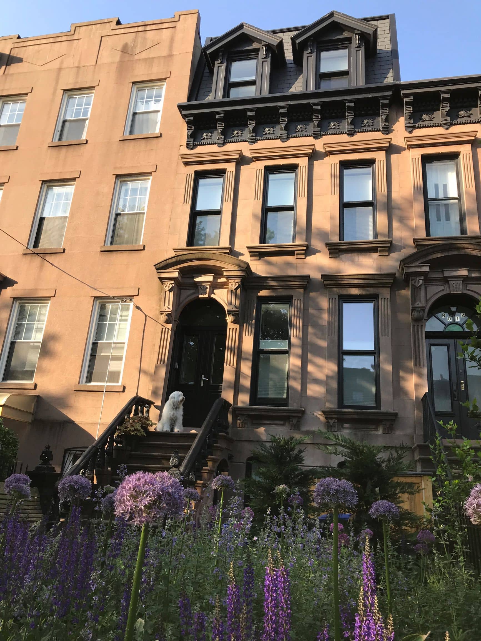
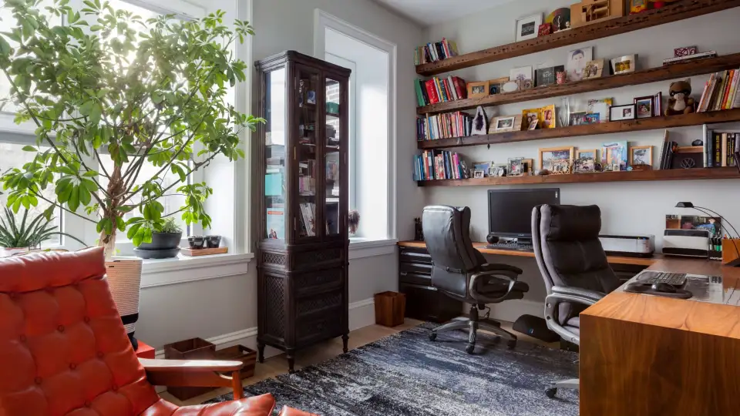
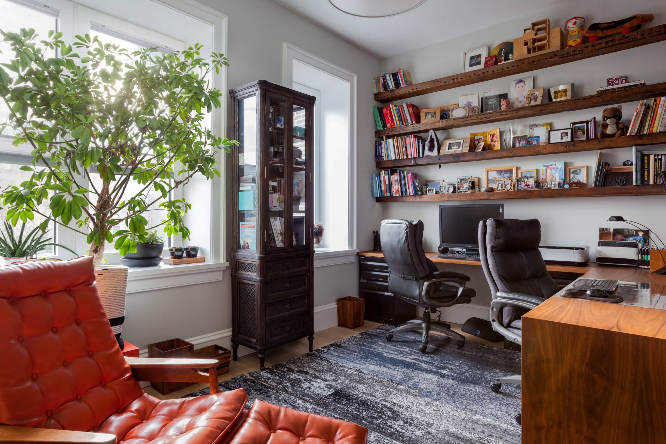
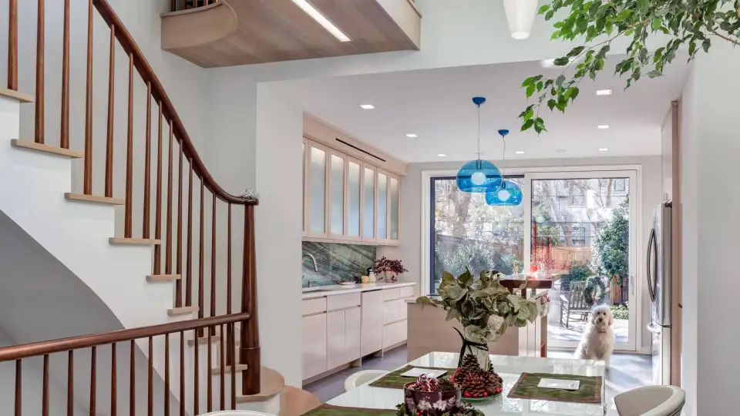
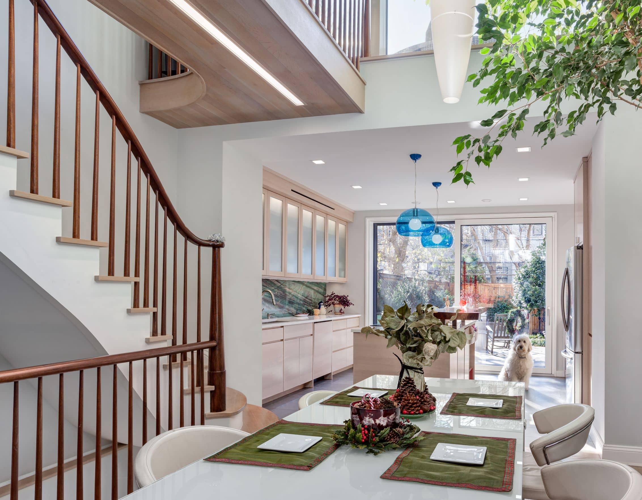
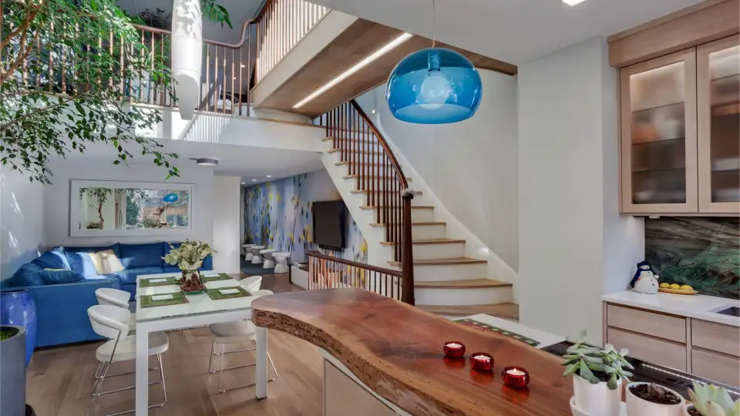
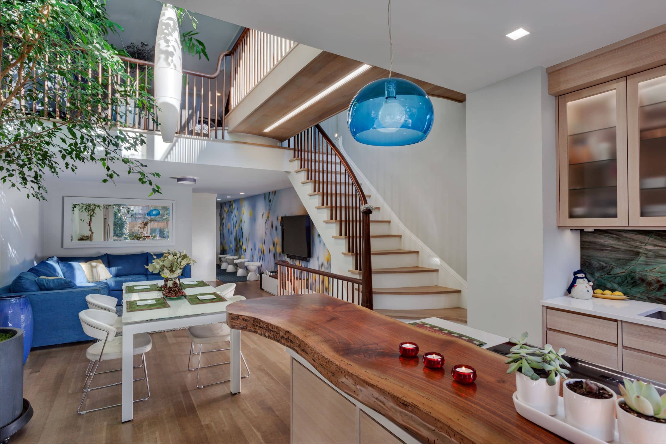
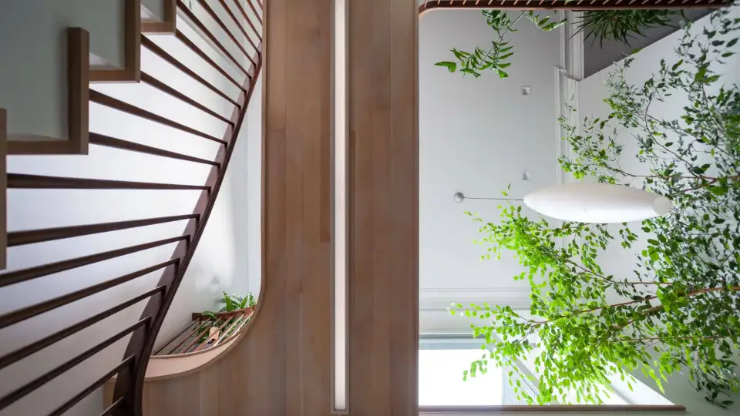
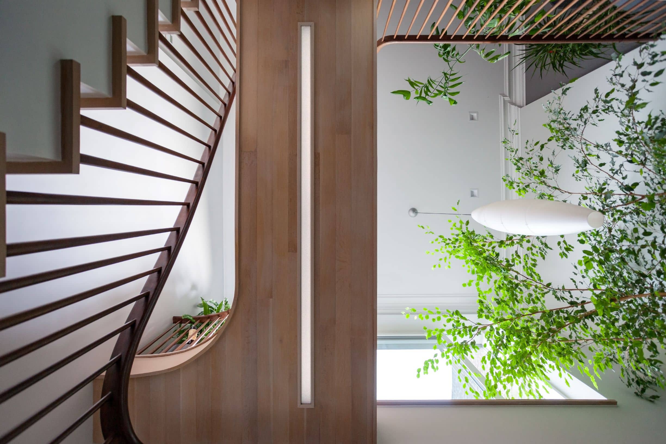
Metrics
|
Heating Demand: |
2.93 kBtu/sfyr |
|
Cooling Demand: |
8.37 kBtu/sfyr |
|
PE Demand: |
35.26 kBtu/sfyr |
|
Air tightness: |
0.40 ach50 |
When Michael Ingui, of Baxt Ingui Architects, saw this property in his neighborhood of Carroll Gardens, Brooklyn, he saw an opportunity to transform the two-family house into a high performance home for his own family. At the time, Baxt Ingui had several Passive Houses underway for clients, and the benefits of Passive construction had become too appealing to ignore. Embarking on the project with M2 Contractors, BldgTyp Passive consultants, Baukraft Engineering, and LPA Construction, Michael used his own project as a prototype to take previous Passive details and products and make small detail and installation improvements that could be carried to concurrent and future Baxt Ingui projects.
The project became an “open door” learning opportunity at key construction phases, including two years in a row participating in NY Passive House’s Passive House Days, first in 2015 when walls were still open and all the detailing was visible, and second in 2016 when the home was complete and some usage metrics could be shared. Before completion in 2016, the house also participated in NAPHN’s Brooklyn House Tour, and one of Baxt Ingui’s most informative meetings began on this project when the firm invited all contractors to meet on the site and discuss successful (and unsuccessful) techniques and products going into Passive Houses. These ‘contractor collaboratives’ have continued through the years in an effort to converge the many channels of Passive House building and share useful information.
The finished project included a full one-story extension with new mansard roof and dormers and a new bulkhead addition with access to roof. The design of the main living spaces includes a double height space at the back of the garden level with a catwalk that spans the open volume for access to the roof deck off the parlor. The stair to the garden level was relocated to provide a direct connection to the kitchen and rear yard, where a lot of time is spent in warmer months. The windows, lift and slide doors, and even the historic replica front doors and rounded transom are all triple glazed and supplied by Zola Windows and Doors. The heating and cooling, though rarely turned on, is handled by one 3-ton Mitsubishi mini-split system and fresh air is provided by a Zehnder ERV. The future will bring a photovoltaic array raised on a canopy above the existing roof deck.
The project has become a successful model of Passive building and a thoughtfully designed home base for this Brooklyn-based family. Michael continues to monitor the home’s energy usage each season as an example of the benefits that come with Passive building, and also as a means of continuous improvement for future projects.
Photography by: Peter Peirce, Inc. https://www.peterpeirce.com/
Passive Consultants: BldgTyp http://www.bldgtyp.com/ Structural Engineer: D’Huy Engineering Inc. https://www.dhuy.com/
Mechanical Engineer: Baukfraft Engineering https://www.baukraft.com/
Maggie Hummel of Baxt Ingui Architects,
Project Manager; Cramer Silkworth of Baukraft,
CPHC, Max Michel of M2 Contracting, Contractor

