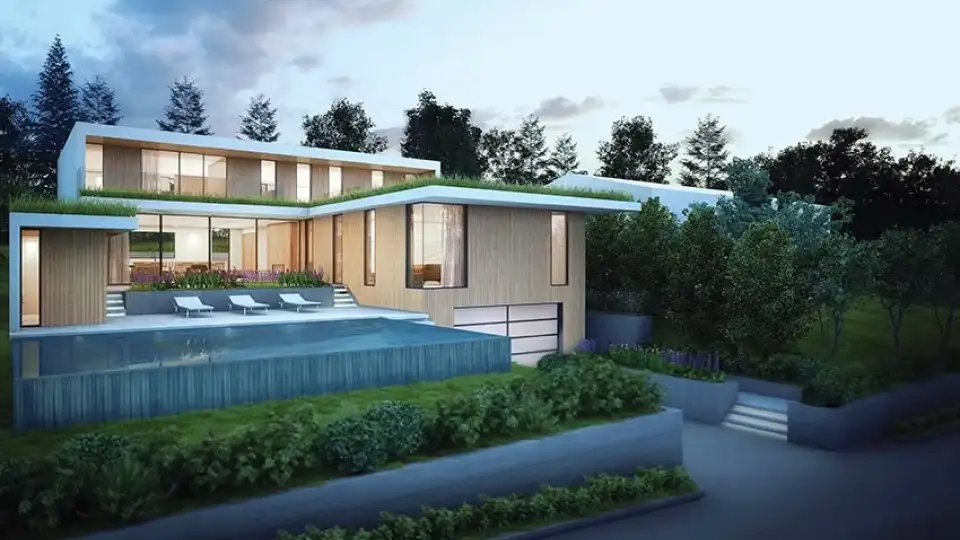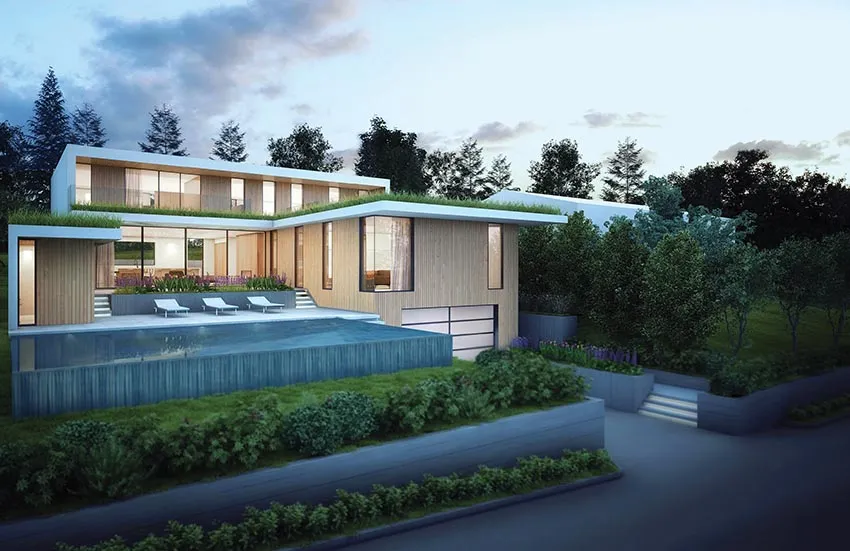

Metrics
|
Heating demand |
Cooling and dehumidification demand |
Primary energy demand |
Air leakage |
|
14.5 kWh/m²a |
3 kWh/m²a |
65.7 kWh/m²a |
0.6 ACH₅₀ (design) |
North Vancouver, British Columbia
This West Coast modern Passive House surrounds and frames a south‐facing courtyard garden by way of large sliding patio doors and carefully located windows that create an intimate relationship between the interior and exterior spaces.
The south courtyard features generous seating areas, a low‐energy saltwater pool, and extensive landscaping featuring plant species that are low maintenance, drought tolerant, and native to the Pacific Northwest. The north courtyard features a play area, terraced plantings with a vegetable garden, and fruit trees adjacent to the kitchen.
Solar shading is provided through strategically placed trees and large south‐facing roof overhangs that permit the winter sun to penetrate deep into the interior space in colder months, with reduced direct sunlight in the summer months.
A locally sourced cross‐laminated timber (CLT) structural system is featured throughout the house’s interior. This renewable resource provides structural simplicity, enhanced thermal performance, and a beautiful exposed-wood interior finish. The CLT structural system will also provide a more efficient and timely construction process compared to conventional light wood framing.
The high-performance building envelope is finished with a combination of western red cedar and high-density fibre cement panels. The thermal-bridge-free design aims to optimize the envelope’s thermal performance and the home’s solar gains during winter months.
Natural resources are utilized throughout the building in various ways. Solar panels located on the upper roof will harvest solar energy for use throughout the year with any excess energy stored in a battery and fed back to the electric grid. Almost as much energy will be produced through PV energy production as the building uses in a year, helping this home to achieve its planned Certified Passive House Plus designation.
Expansive plantings on the green roof enhance its thermal performance and utilize rainwater before it finds its way to underground rainwater collection tanks used for site irrigation and cleaning.
This West Coast modern Passive House surrounds and frames a south‐facing courtyard garden by way of large sliding patio doors and carefully located windows that create an intimate relationship between the interior and exterior spaces.
The south courtyard features generous seating areas, a low‐energy saltwater pool, and extensive landscaping featuring plant species that are low maintenance, drought tolerant, and native to the Pacific Northwest. The north courtyard features a play area, terraced plantings with a vegetable garden, and fruit trees adjacent to the kitchen.
Solar shading is provided through strategically placed trees and large south‐facing roof overhangs that permit the winter sun to penetrate deep into the interior space in colder months, with reduced direct sunlight in the summer months.
A locally sourced cross‐laminated timber (CLT) structural system is featured throughout the house’s interior. This renewable resource provides structural simplicity, enhanced thermal performance, and a beautiful exposed-wood interior finish. The CLT structural system will also provide a more efficient and timely construction process compared to conventional light wood framing.
The high-performance building envelope is finished with a combination of western red cedar and high-density fibre cement panels. The thermal-bridge-free design aims to optimize the envelope’s thermal performance and the home’s solar gains during winter months.
resources are utilized throughout the building in various ways. Solar panels located on the upper roof will harvest solar energy for use throughout the year with any excess energy stored in a battery and fed back to the electric grid. Almost as much energy will be produced through PV energy production as the building uses in a year, helping this home to achieve its planned Certified Passive House Plus designation.
Expansive plantings on the green roof enhance its thermal performance and utilize rainwater before it finds its way to underground rainwater collection tanks used for site irrigation and cleaning.