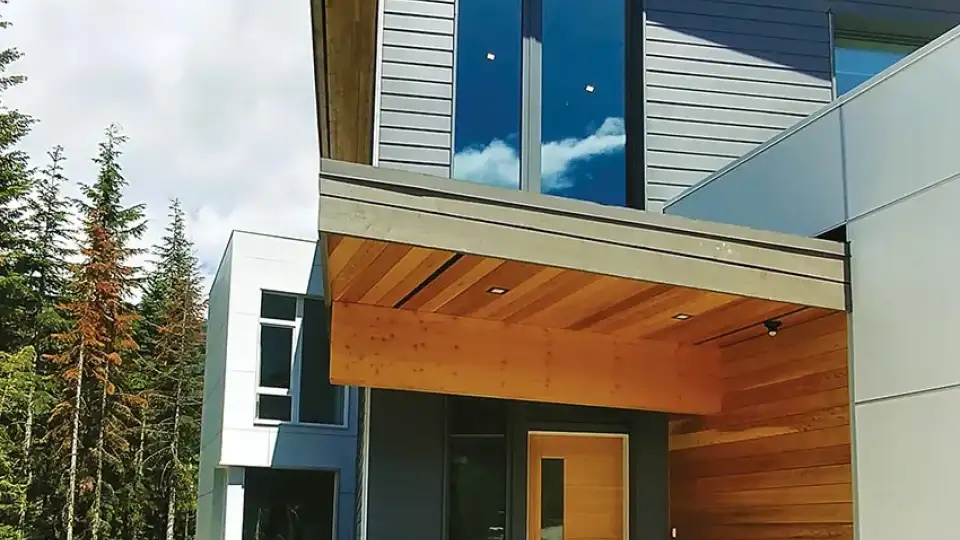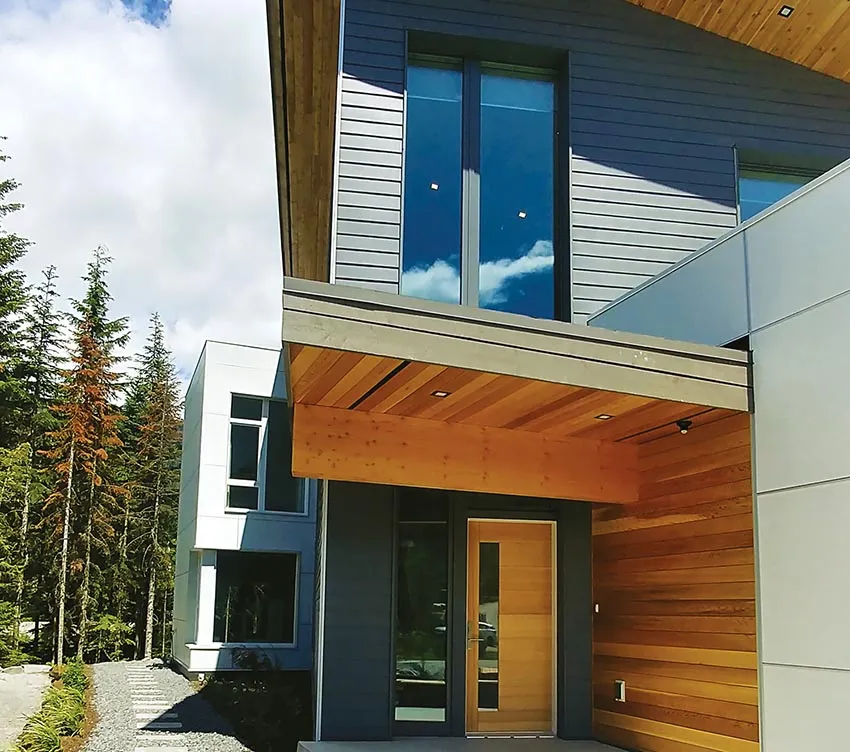

Metrics
|
Heating demand |
Cooling and dehumidification demand |
Primary energy renewable (PER) |
Air leakage |
|
14.5 kWh/m²a |
0 kWh/m²a |
32 kWh/m²a |
0.25 ACH₅₀ |
Located in a new subdivision, this single-family home plus one-bedroom suite had access only from the south side, where the attached garage had to be located, restricting the potential solar gain. The nearby mountain ranges further limited the solar exposure of the site.
To compensate, parts of the western side of the building were designed on an off angle to allow for extra south-facing windows. The main living areas were placed on the upper floor to capture natural light and views of the surrounding mountains.
Thanks to careful design and a 140-m2 PV array on the roof, the project was certified as a Passive House Plus.