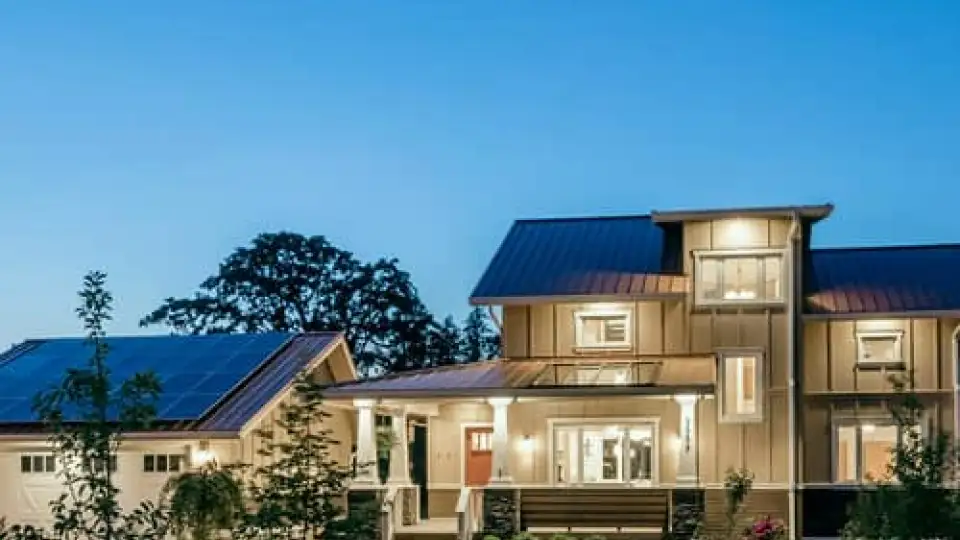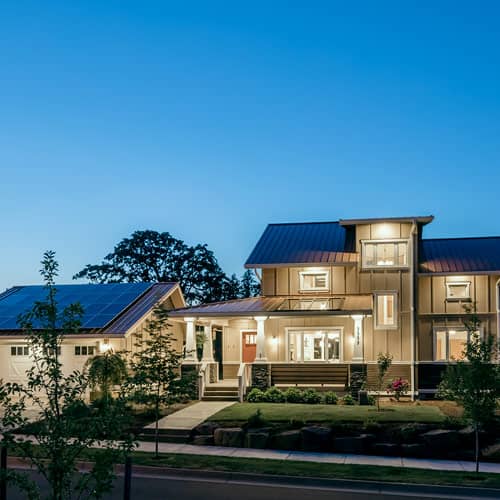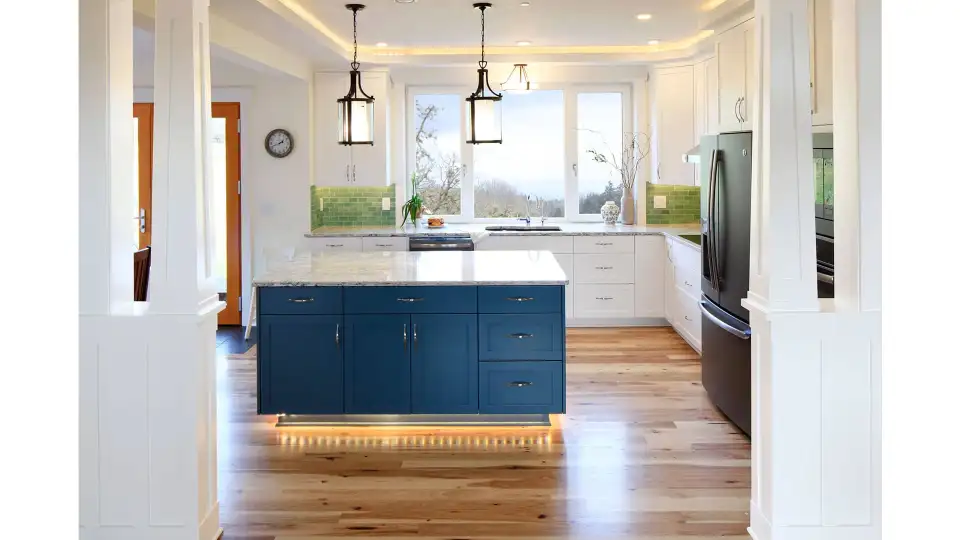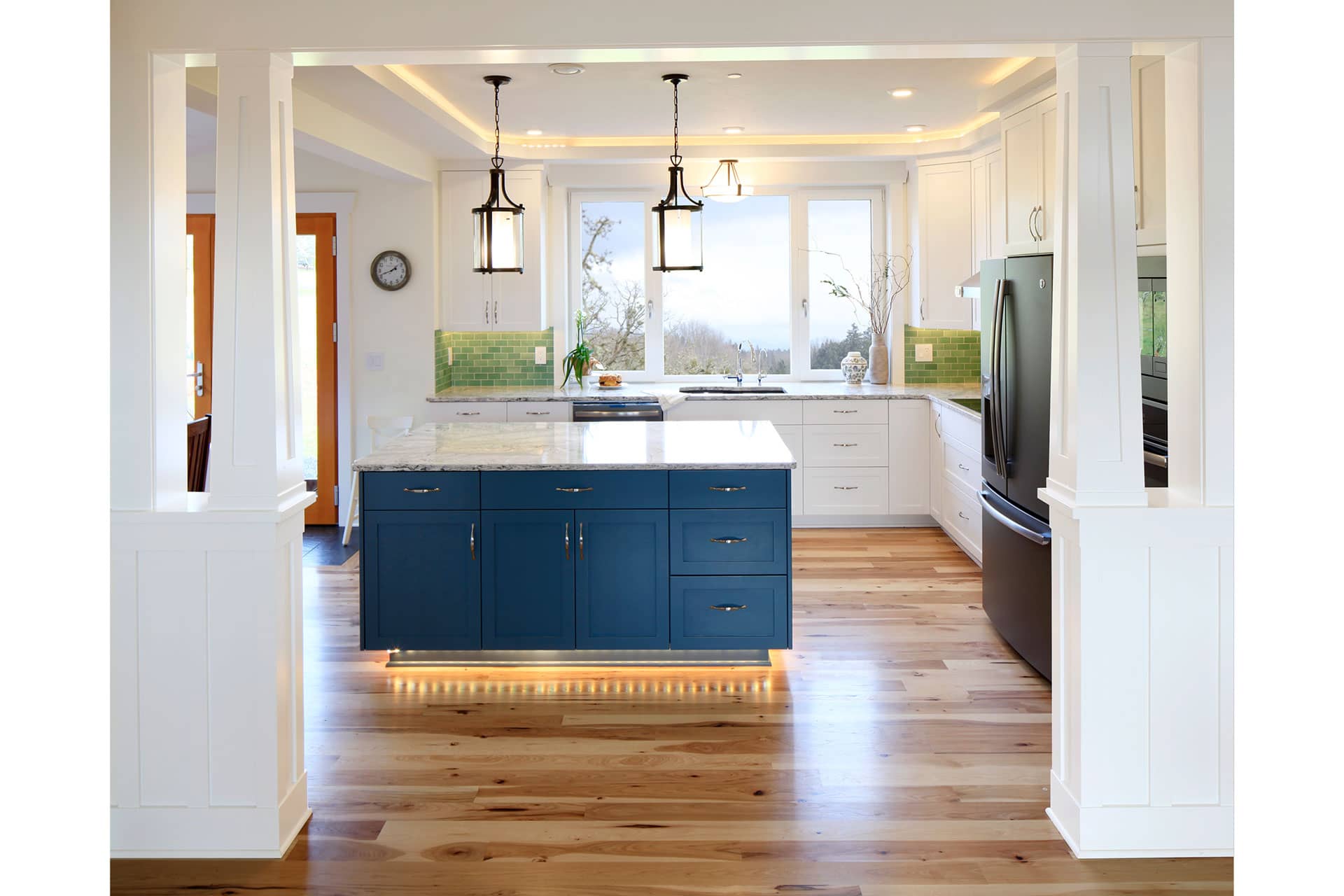



As both the prospective owners and builders of this exceptionally energy-efficient house, and the proprietors of a well-known local construction firm, the clients wanted to use this project as a showcase for potential construction clients. The project demonstrates their expertise and ability to accomplish complex projects, and raises the bar for sustainable design in the Corvallis area.
This Contemporary Craftsman-style Passive House’s carbon footprint is five times smaller than typical new homes in Oregon. In fact, this footprint is even smaller thanks to a photovoltaic (PV) rooftop system that generates electricity in excess of the home’s annual power needs.
Twelve-inch thick walls, enhanced with a 2” layer of carbon-neutral cork insulation, exceptionally efficient triple-glazed windows and doors, PV system, super-efficient heat pump water heater, Energy Star appliances, LED lighting, highest-efficiency heat recovery ventilation (HRV) system, and loads of natural daylighting keep the home’s annual energy consumption so low -in fact- that the owners end up selling excess power back to their local utility.
The house was built as the owners’ forever home. The design maximizes the use of the space, resulting in a cozy little reading nook ticked under the stairs, and a lofty little ‘skyperch’ office space peaking out above the roof top.
This Energy Net-Positive house is constructed to last well beyond the owners’ lifetimes, with extremely durable finishes.

