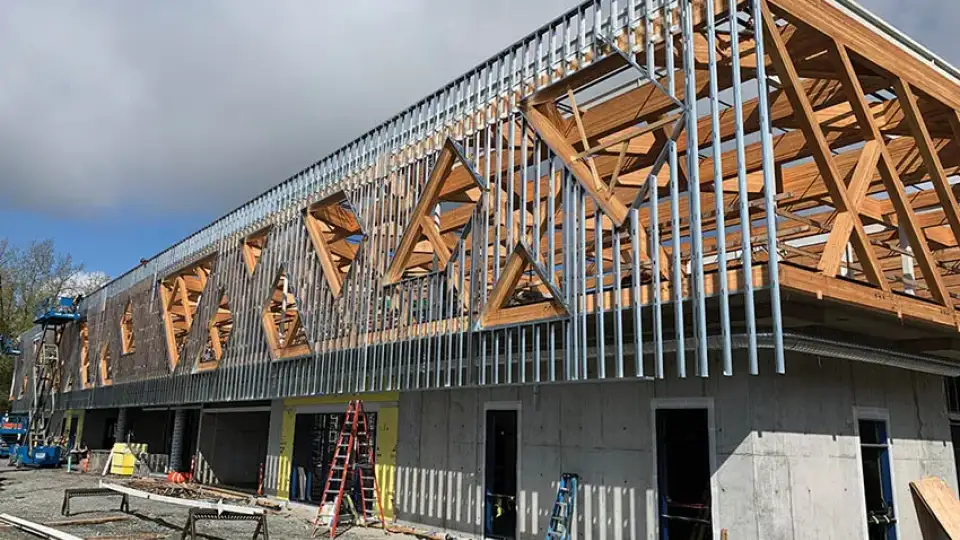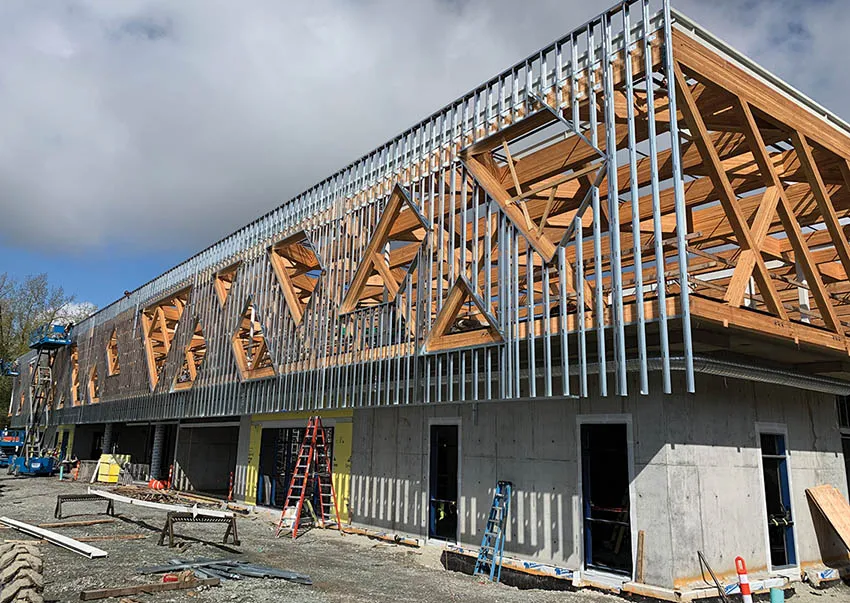

Metrics
|
Heating demand |
Cooling and dehumidification demand |
Primary Energy Renewable (PER) |
Air leakage |
|
0.3 kWh/m²a |
2.1 kWh/m²a |
125.8 kWh/m²a |
0.6 ACH₅₀ (design) |
Surrey, British Columbia
With its proven energy performance outcomes, Passive House certification was a natural choice for the Clayton Community Centre. Scott Groves, manager of civic facilities with the city of Surrey, had been frustrated with the often-mediocre energy and comfort performance of projects with other certifications.
Due to the centre’s siting in an extensive forest beloved by its community in British Columbia, aesthetics was an equally strong priority. With its broad expertise encompassing both quantitative and qualitative values, Integral Group was brought in to ensure a well-coordinated engineering approach.
As with many non-residential buildings, the mixed-use program of the Community Centre—including a community workshop, kitchen, and fitness centre—led to both high energy loads and high internal heat gains. This in turn led to a cooling demand higher than the heating demand, despite the Canadian climate. In response to this project’s programmatic and budgetary goals, Passive House modelling combined with life cycle cost assessment led to the implementation of various strategies. These included
more-moderate levels of insulation;
no photovoltaics, which were still priced too high;
a focus on natural daylight and light-fixture efficiencies to reduce the lighting loads;
radiant ceiling heating and cooling panels;
highly efficient Passive House-certified HRVs; and
optimized natural ventilation with mixed-mode operation.
The HVAC systems for the project combine radiant ceiling heating and cooling panels with balanced heat recovery ventilation and natural ventilation. The choice of radiant ceiling panels was critical to avoid components that detracted from the exposed wood beams, a primary feature of the architectural character of the space. Beyond the aesthetic benefits, the radiant system is more compatible with the anticipated mixed-mode operation with natural ventilation than a more- conventional ducted air system would be.
The specifications for the balanced heat recovery system required extensive collaboration and owner review to arrive at a solution that met the functional, operational, procurement, and energy requirements. An HRV certified for Passive House, was selected; however, there were no equivalent alternates, which are generally required for public projects. The facility maintenance department voiced concerns regarding the reliability of the unit’s heat recovery wheel versus a heat recovery core. These concerns were satisfied by requiring extended warranties and the provision of spare wheel motors and belts. The additional cost of this system was balanced by oversizing the units enough to provide free cooling, reducing the higher cooling loads produced by the internal heat gains both in shoulder seasons and, occasionally, during the winter.
Integral Group used TAS software with the European CIBSE standard TM52 to augment the PHPP modelling, so as to accurately evaluate thermal comfort and overheating potential. Calculations of multiple scenarios indicated that natural ventilation, even in the depth of winter, can provide a major energy benefit in cooling commercial buildings along the West Coast of the United States, and even in southern British Columbia. The final design took advantage of the stack effect between low and high operable windows in the library and fitness centre. In the library, with high solar heat gains due to south-facing glazing, the natural ventilation reduced the cooling load of the space by more than 60%.
For 80% of the spaces in the building, the natural ventilation is designed to complement the radiant heating-and-cooling system through mixed-mode operation. A mix of manual and automatic controls for the windows provides some level of control to users. Since effective operation is key to energy performance, user education and user-friendly traffic-light-coloured backlit thermostats help occupants to make decisions that take into account actual conditions as well as their perceptions of comfort.
This mixed-mode approach, however, was not possible for the fitness area, where high latent loads required fan coils rather than the radiant panels. The fan coils automatically shut down through actuators and an automated control system when windows are open.
The building includes centre areas far from the building envelope, where natural ventilation would not be effective. In all modes, 100% of the building has constant mechanical ventilation. A heating-and-cooling coil pretempers the incoming ventilation air.
The Clayton Community Centre will be the first building in the city of Surrey’s portfolio that has no natural-gas consumption. Careful collaboration between engineers and architects led to a finely tuned design responsive to program, to energy targets, and to its beautiful forested setting.