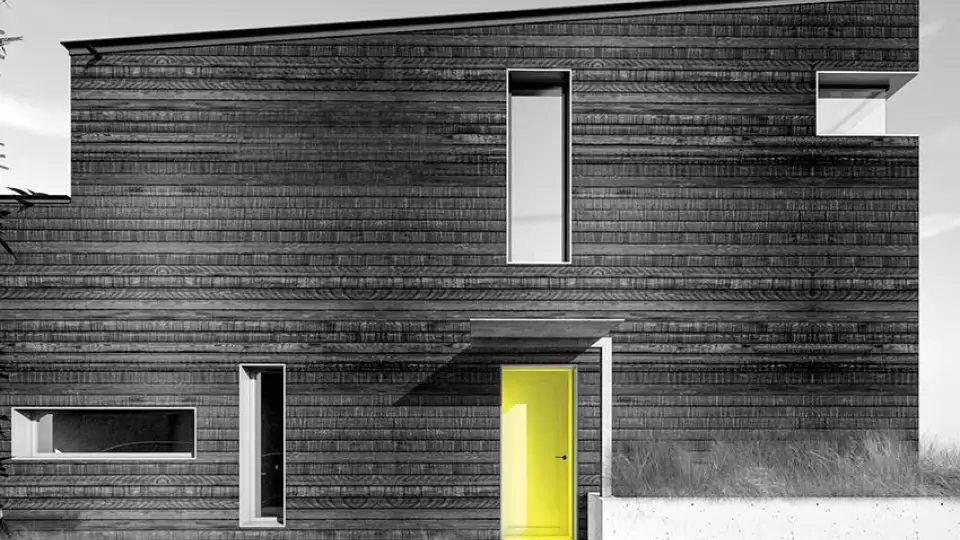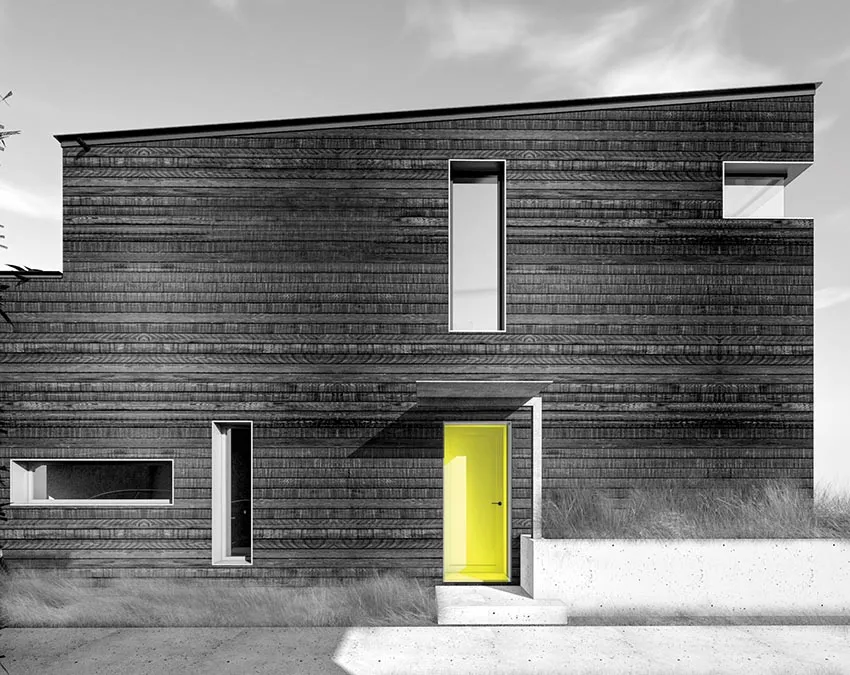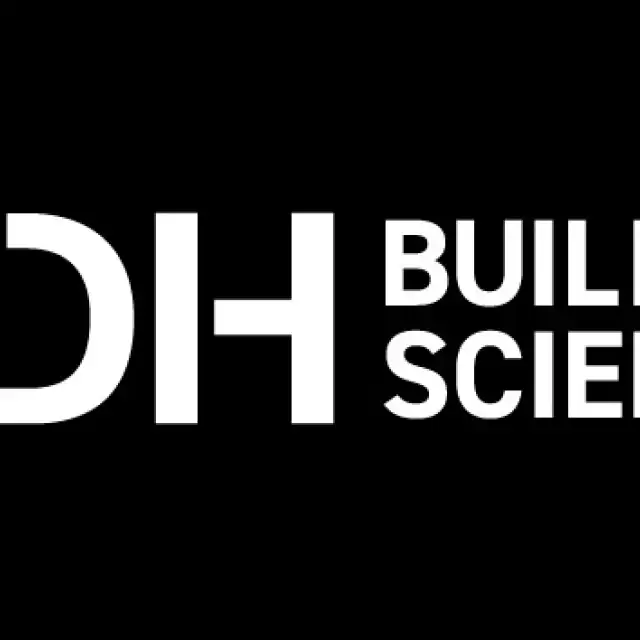

Metrics
|
Heating demand |
Cooling and dehumidification demand |
Primary energy renewable (PER) |
Air leakage |
|
11.1 kWh/m²a |
0 kWh/m²a |
18 kWh/m²a |
0.26 ACH₅₀ |
This intergenerational residence features a combination of concrete, mass timber, and wood frame construction. The elegant design by Randy Bens Architects not only excels architecturally but effortlessly incorporates key Passive House principles like external shading and thermal-bridge-free detailing.
A 6.72-kW PV system, which produces approximately 7,632 kWh per year, allows this project to be certified as Passive House Plus.
The backyard features an outdoor pool that will be heated without fossil fuels, using a combination of solar hot water panels and an air-to-water heat pump.

