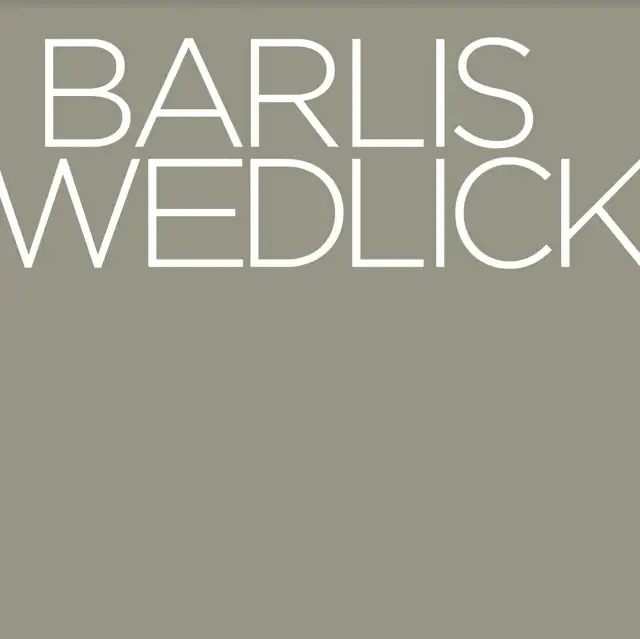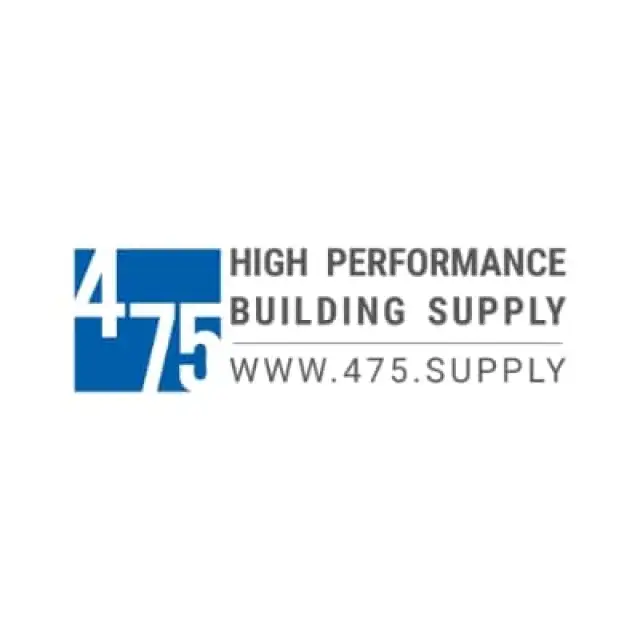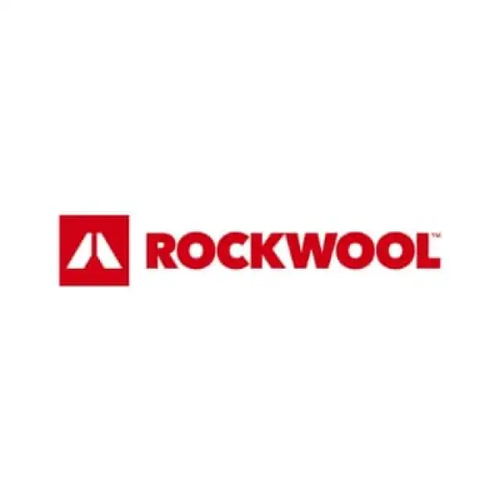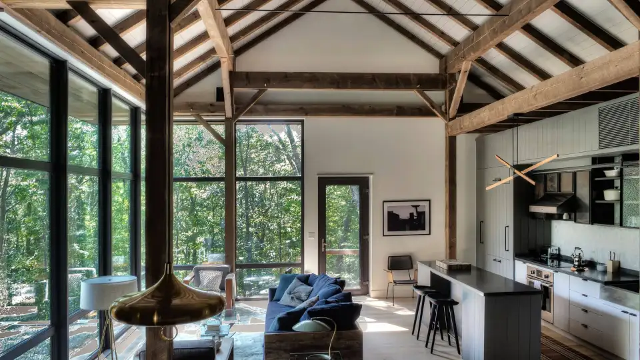
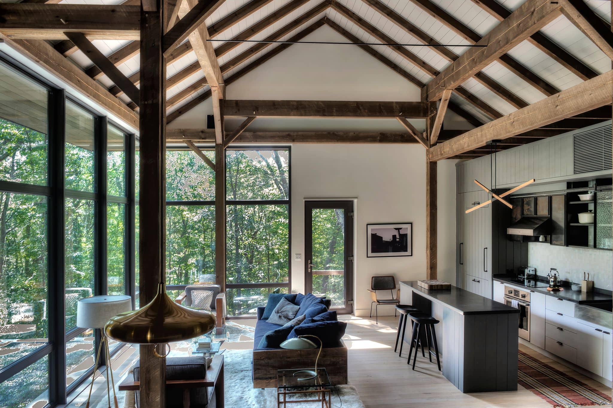
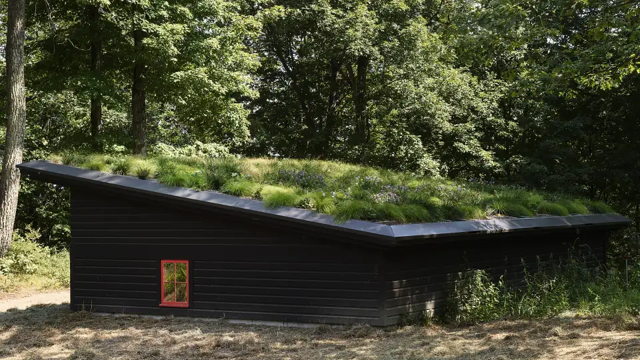
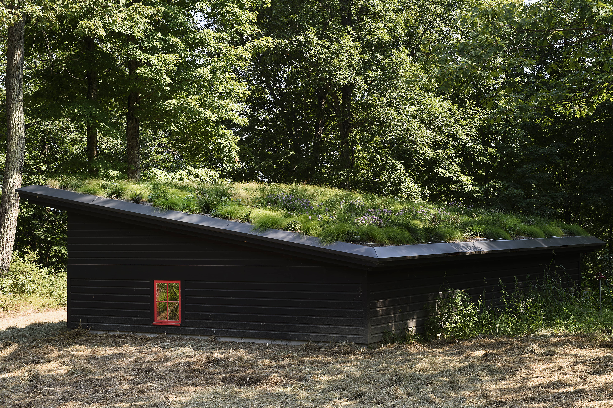
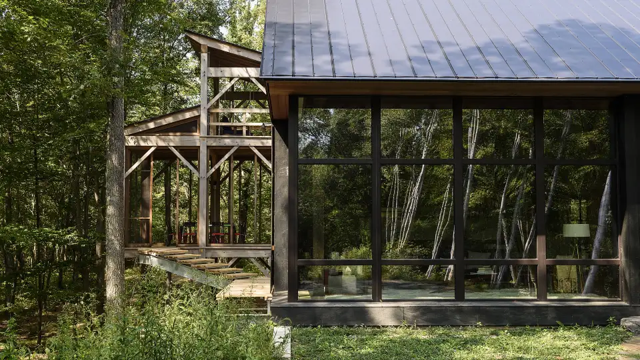
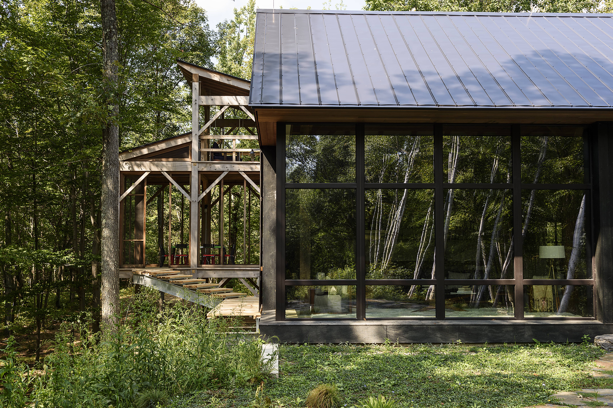
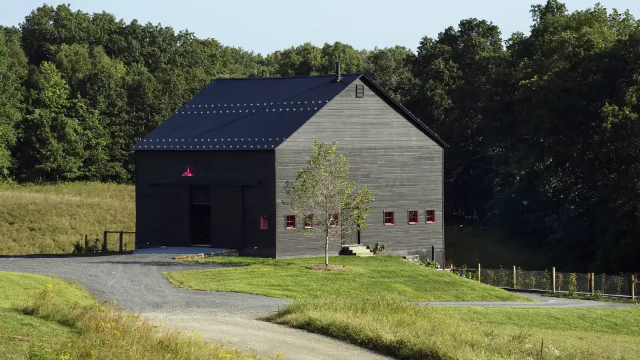
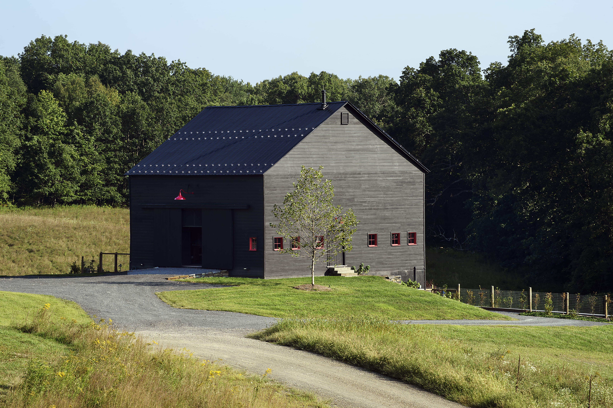
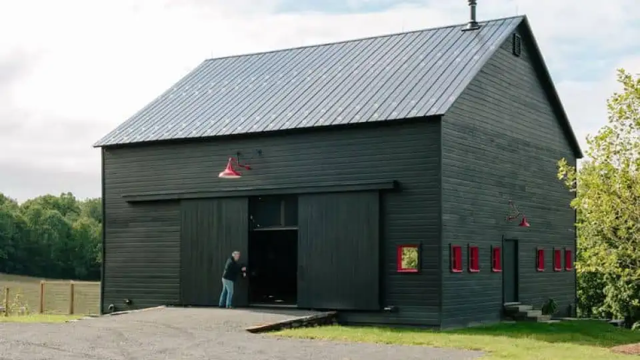
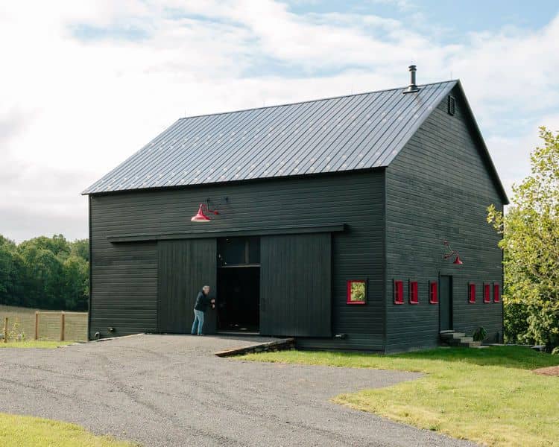
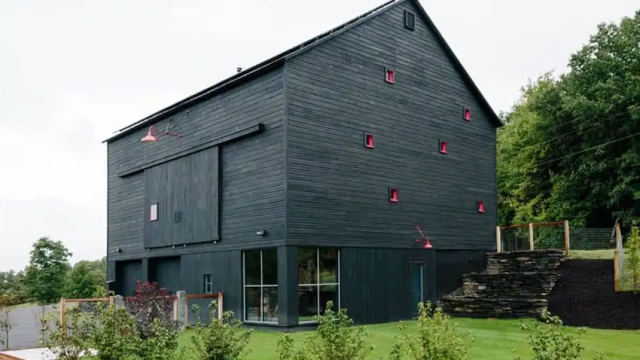
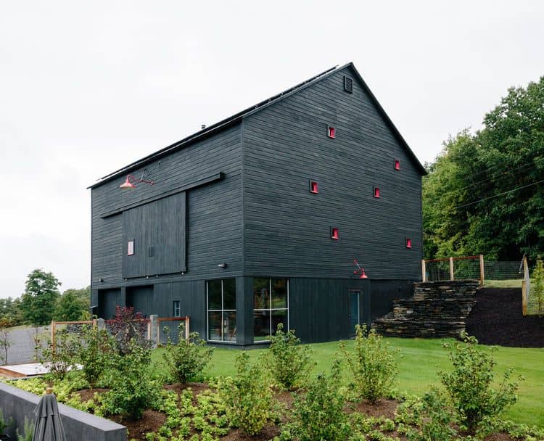
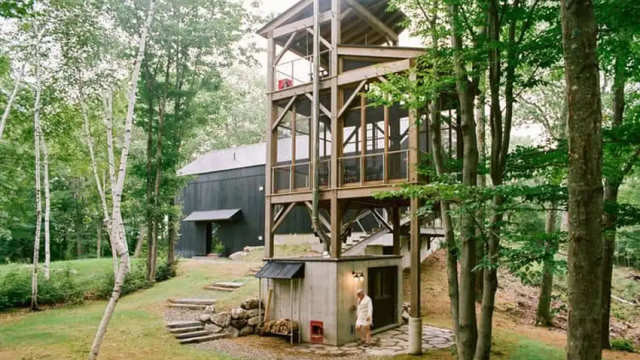
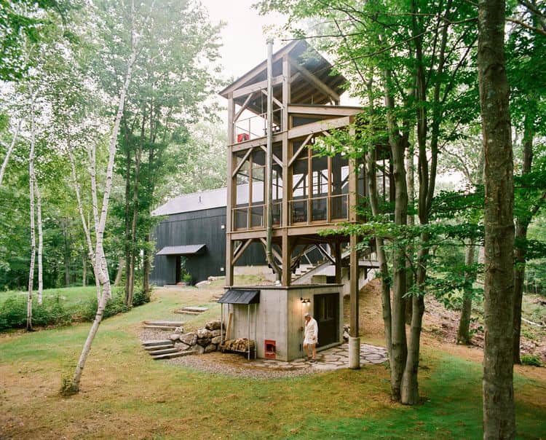
Metrics
|
Air tightness: |
n50 = 0.38/h |
|
Annual heating demand: |
10 kWh /(m2a ) calculated according to PHPP |
|
Heating load: |
14 W/m2 |
|
PE demand (non-renewable Primary Energy): |
114 kWh /(m2a ) on heating installation, domestic hot water, household electricity and auxiliary electricity calculated according to PHPP |
This certified Passive House home examplifies the dialog that Barlis seeks in his work. Juxtaposing contemporary and vernacular stylings are paired to create an architecture that feels modern while still being referential to the history of its context. The form and structure of the house are inspired directly by a rehabilitated barn on the property. The structure was reimagined to create a split-level, open floor plan that weaves its way through the barn-like timber frame structure. The apertures of the house are varied, ranging from small, punched openings, more familiar to the human scale, to floor-to-ceiling walls of glass that dematerialize the form of the house. Daylighting analyses were used to calibrate the apertures to shield the sun in the summer months, but permit it in the cooler months allowing the sun to help heat the house.
Fox Hall House represents an evolution of the building typology that Alan Barlis developed in the Hudson Passive Project where a high-performance skin is draped over a timber frame structure. Because the shell exists independent of the structure, Barlis was able to investigate the formal expression of the structure by making reference to historic, hand-built barn structures.
Project Team:
Architect: BarlisWedlick Architects LLC, Melissa O'Leary with Proper O'Leary
Building Physics: Jordan Dentz, CPHC, The Levy Partnership, Inc.
Craftsperson/ Contractor: Bill Stratton Building Company
Photographers: Brian Ferry, Johnny Valiant, Reto Guntli, Richard Powers
