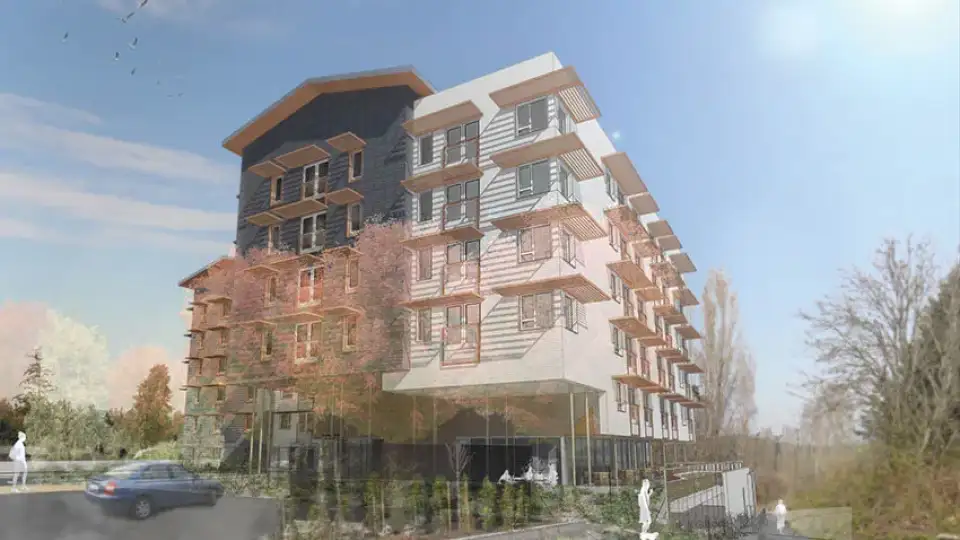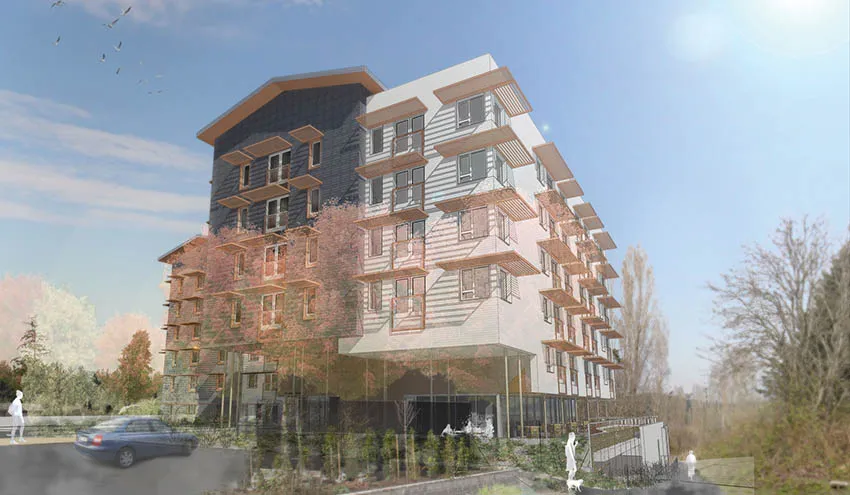

Metrics
|
Heating demand |
Primary energy |
Air changes per hour |
|
12 kWh/m²a |
120 kWh/m²a |
0.6 ACH₅₀ (design) |
Owned and operated by the Greater Victoria Housing Society, this six-storey wood-frame building will be providing 102 affordable housing units plus supporting space to low- to moderate-income families, seniors, and working adults.
The building will include underground parking. The project is striving to meet Passive House standards within a very tight budget, leading the design team to prioritize solutions that are durable, low maintenance, and cost-effective. Wood framing was chosen for its sustainability and familiarity to local trades.
Exterior insulation and thermal-bridge-free cladding attachments, along with a vapour-permeable air barrier and exterior sun shading, are helping this building to achieve the highest possible performance.

