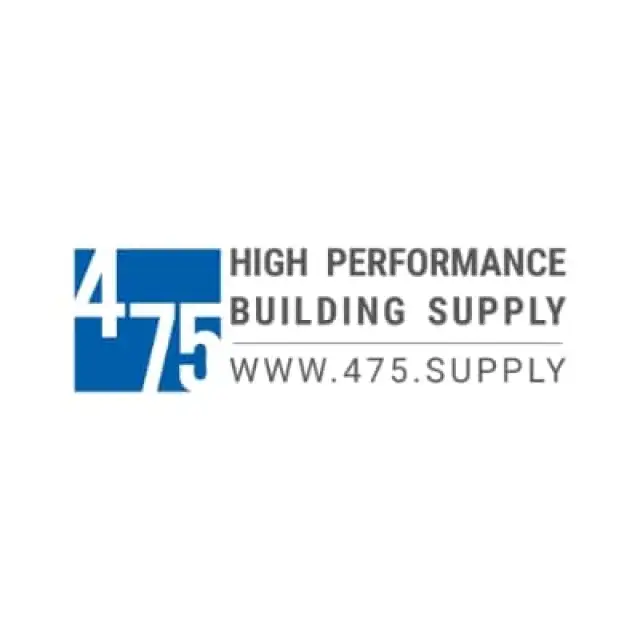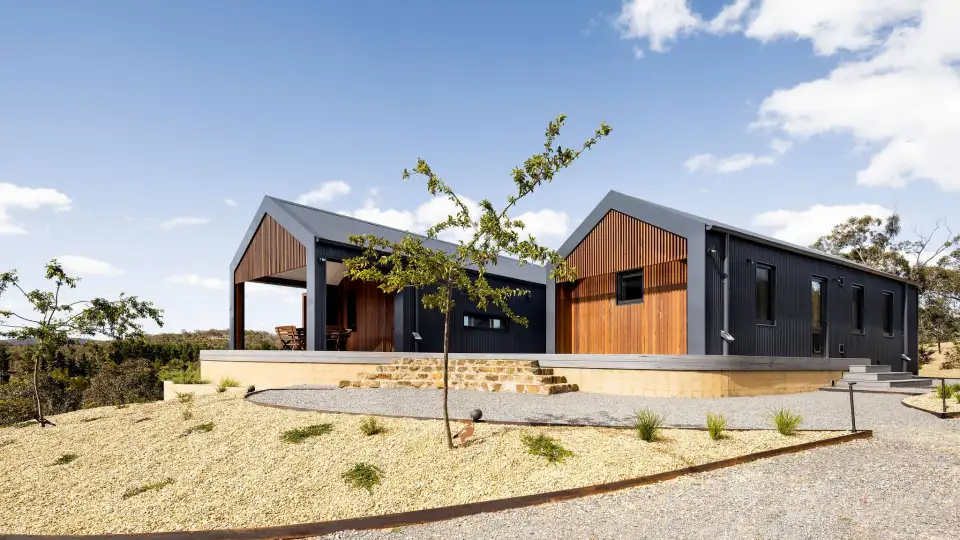
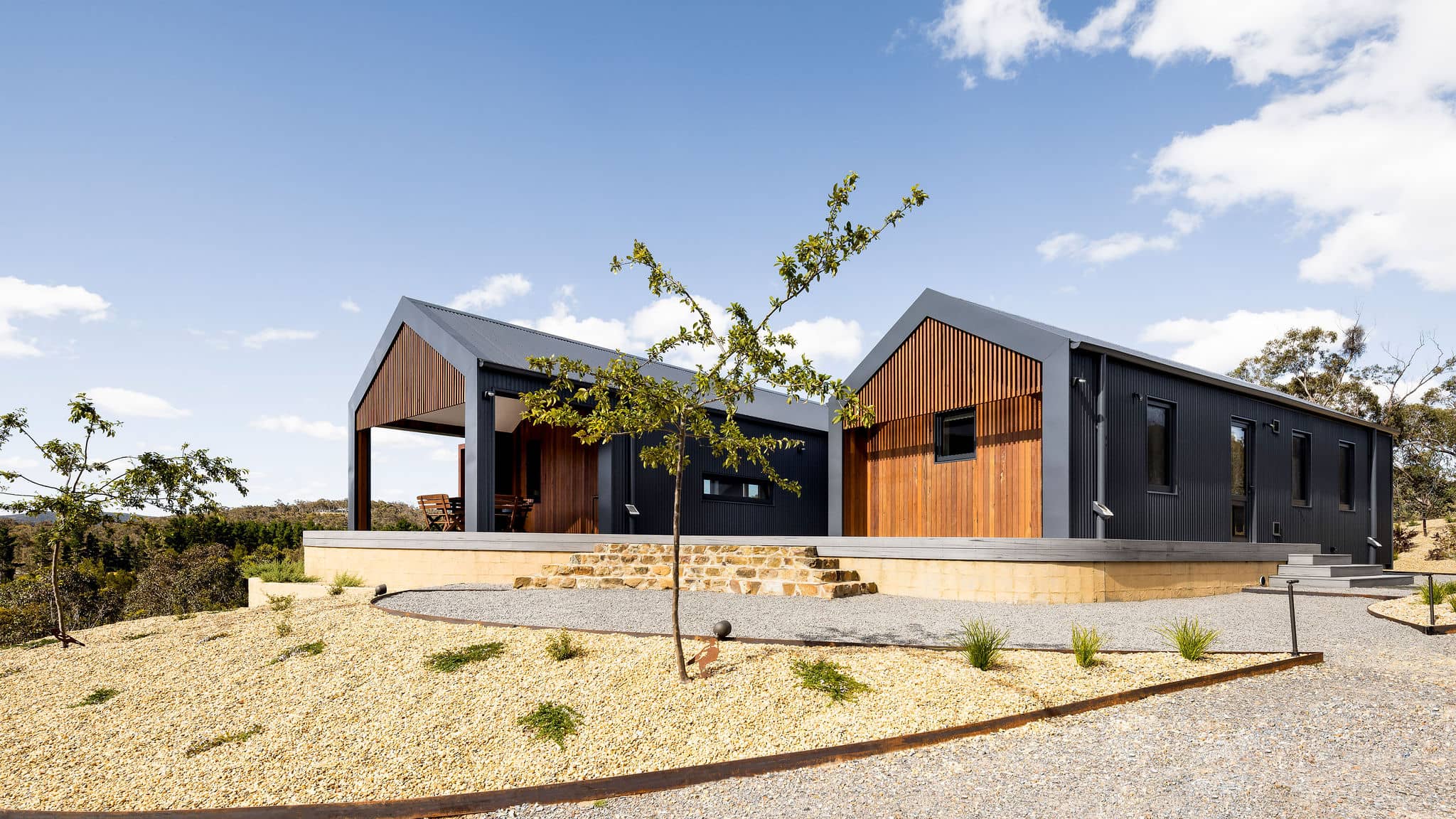
Photos by: Evan Maclean
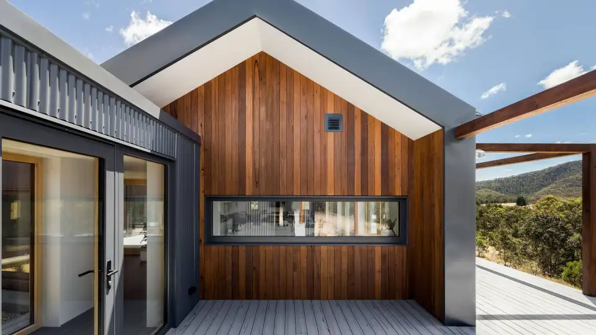
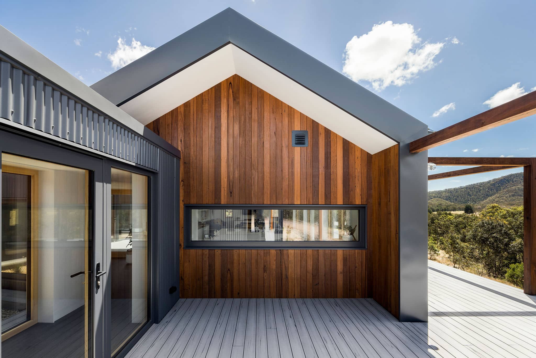
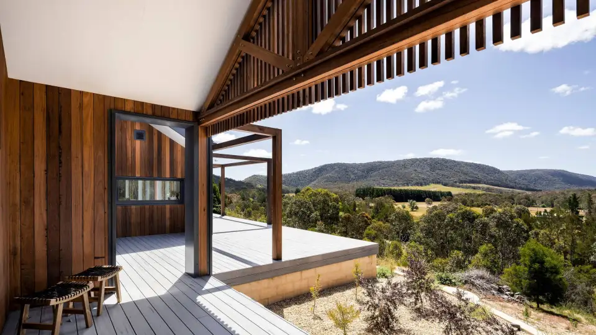
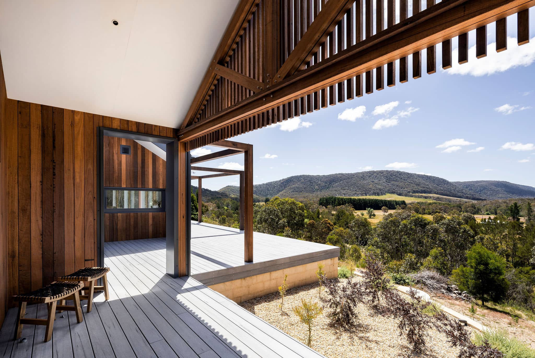
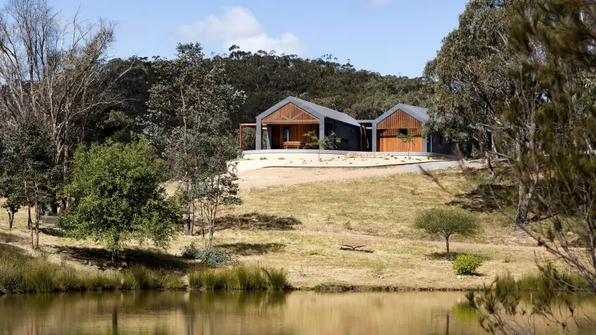
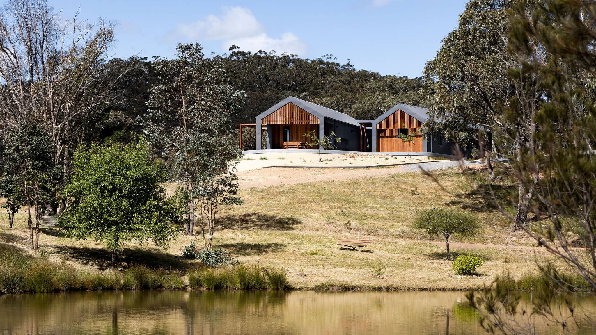
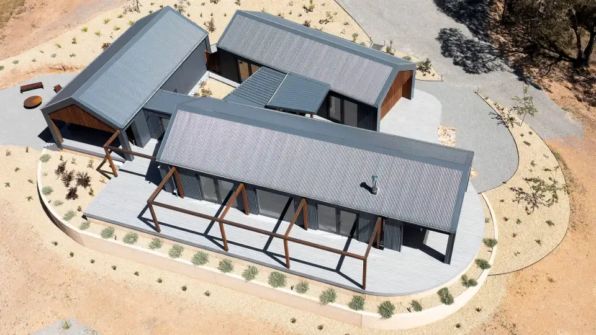
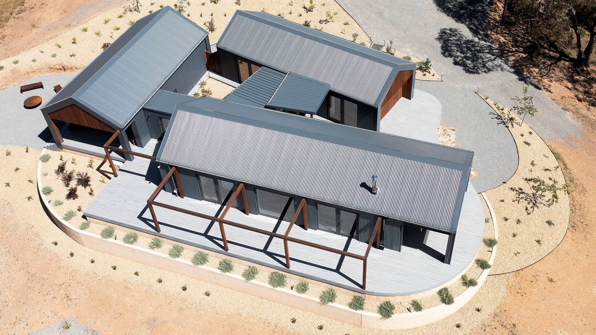
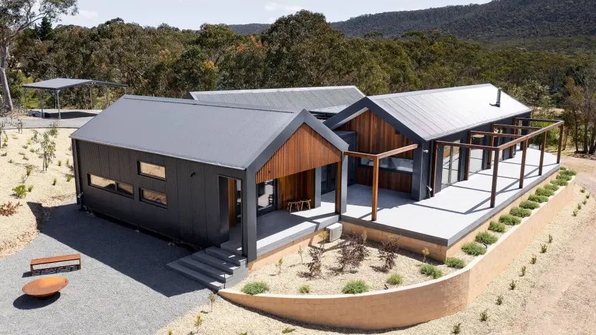
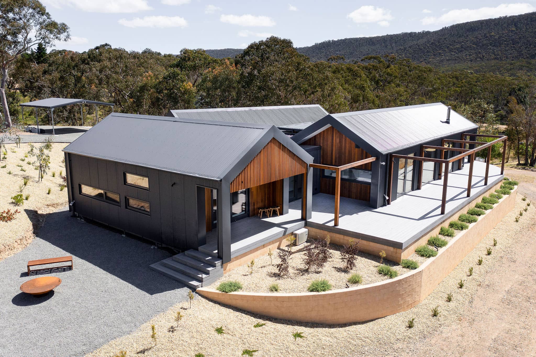
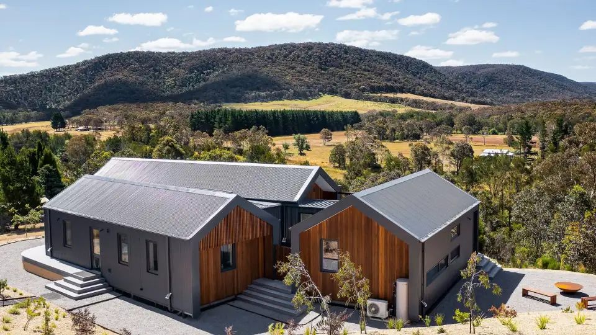
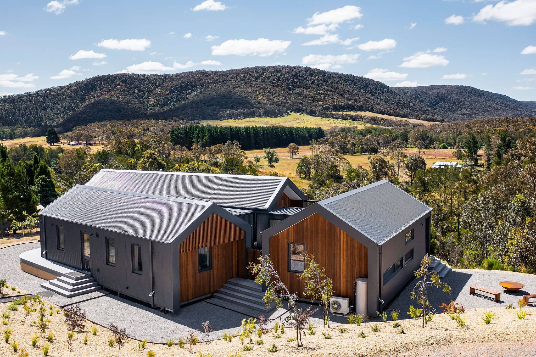
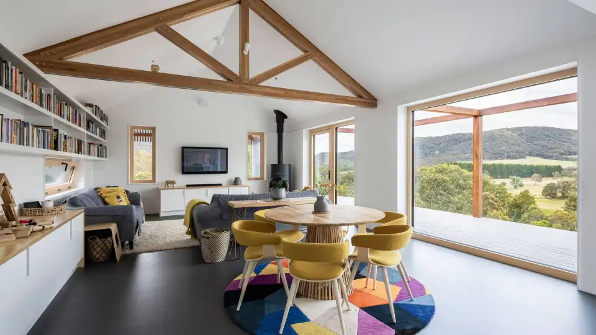
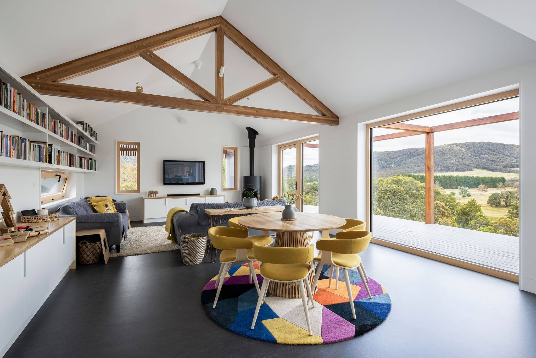
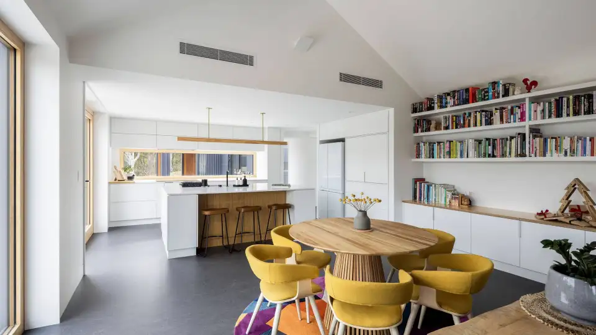
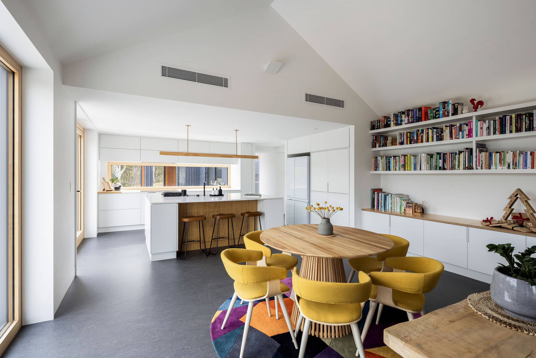
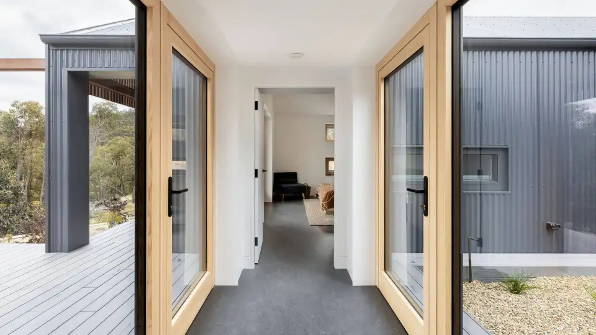
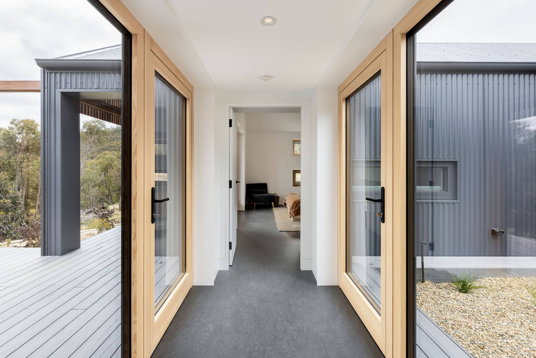
Metrics
|
Heating |
15kWhm2 |
|
Cooling |
11kWhm2 |
|
PER demand |
38kWhm2 |
|
Airtightness |
0.57ACH50 |
This house is a pavilion-style, home on stunning acreage near Goulburn, South of Sydney
The design of the house is three linked pavilions, two bedroom sleeping pavilions and one main pavilion which is a kitchen, living and dining pavilion.
The building is ecologically sustainable, healthy, thermally comfortable, bushfire safe and easy to maintain.
The house was a prefabricated panelised building using Eclipse Passive Houses building system for the timber floors, walls and roof.
Architect : GAEA Architectshttps://www.gaeaarchitects.com.au/
Passive House Designer : LAB Design https://labdesign.com.au/
Builder : Eclipse Passive House : https://www.eclipsepassivehouse.com.au/
