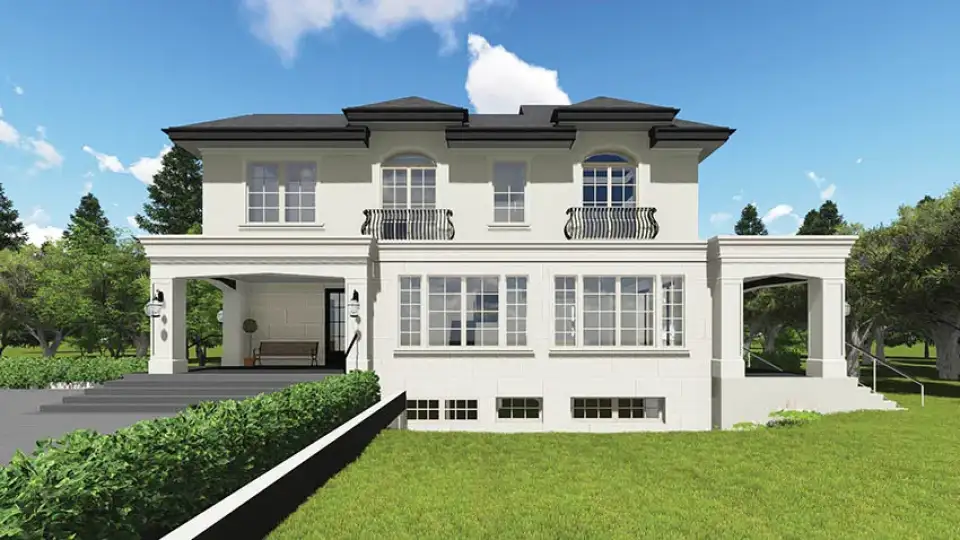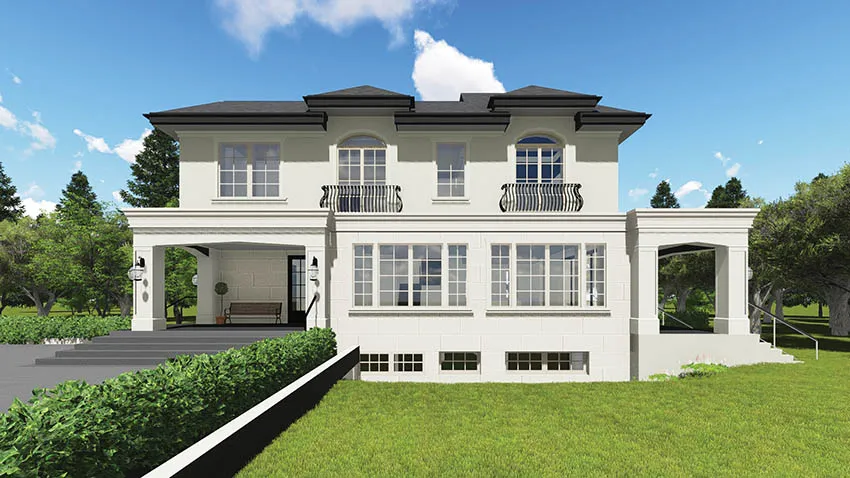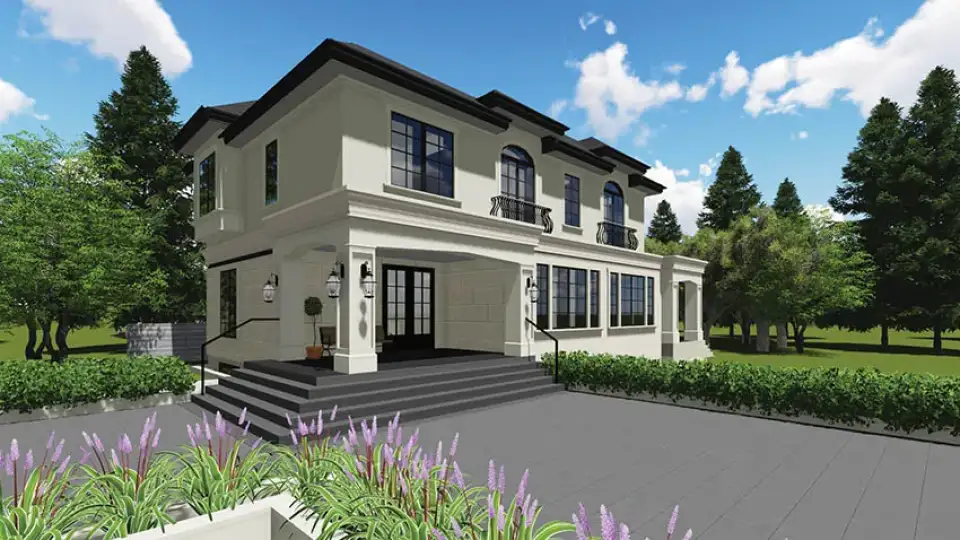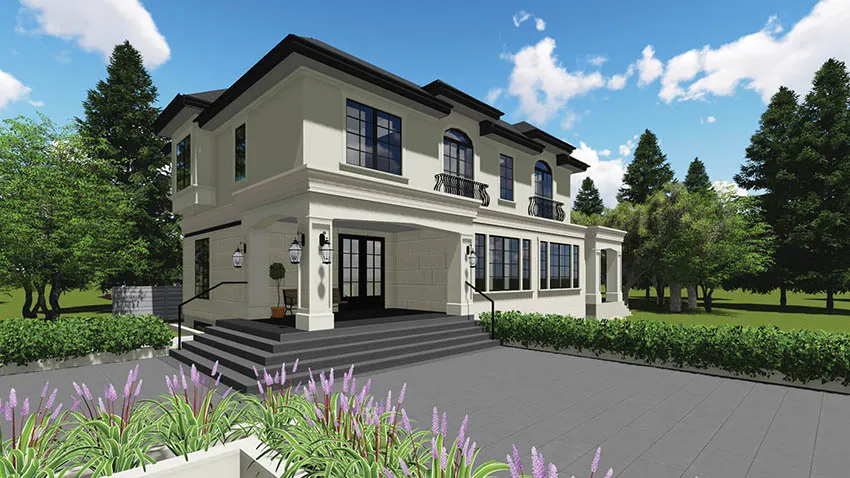



Metrics
|
Heating demand |
Cooling and dehumidification demand |
Primary energy demand |
Primary energy renewable (PER) |
Air leakage |
|
15 kWh/m²a |
0 kWh/m²a |
78 kWh/m²a |
34 kWh/m²a |
0.6 ACH₅₀ (design) |
VictorEric Premium Homes was approached to build a French Chateau-style family home on a prominent corner lot in Vancouver’s Westside neighbourhood. The clients were generally interested in high performance and green technology, and once the benefits of Passive House were discussed, they agreed to set this objective.
The gracious five-bedroom home was designed and sited so as to take full advantage of the corner lot’s available views and solar gain. The front door, and much of the glazing, faces north toward the quieter side street. Large windows on the west façade overlook the city skyline beyond. As west-facing windows can contribute to overheating challenges in summer, VictorEric negotiated with the Vancouver parks department to plant additional deciduous trees along the boulevard for shading.
A generous roof deck captures views of both the downtown area and the mountains to the north, thanks in part to city incentives for constructing to meet Passive House targets that allowed the home to be almost 1 metre taller than a code-built house. The deck lies behind nonfunctional dormers that contribute to the home’s French Chateau look. Creating a well-articulated, and yet very high-performing, house was challenging.
“This house has more changes in its surface plane than an average Passive House,” notes Eric Lee, owner of VictorEric. “To meet this challenge, a very rigorous discipline of insulation selection, thermal bridge detailing, and air barrier strategy was required.”
The entire foundation is wrapped with rigid insulation, including 30.5 cm of EPS under the footings and slab and up the foundation walls. The basement was built using ICFs, with an additional 15 cm of XPS foam on the exterior. A basement workshop and recreation room has the potential to be converted into a two-bedroom rental suite.
The roof assemblies had specific challenges to meet the combined aesthetic goals and Passive House requirements. The main roof was built first, and the dormers, which were designed as cold roofs, were constructed afterward. The sloped roof has 25 cm of insulation: a combination of 10 cm of mineral wool and 15 cm of foam board insulation. The flat roofs are similarly insulated, with the addition of fiberglass batt insulation in the cavity.
The above-grade walls are wood-frame 2 x 6 construction with 23 cm of mineral wool batt insulation. The transition from the walls to the roof deck required some careful air sealing, as did several other jogs in this unboxy home. However, meticulousness paid off, with the final blower door test coming in at a remarkable 0.13 ACH50.

