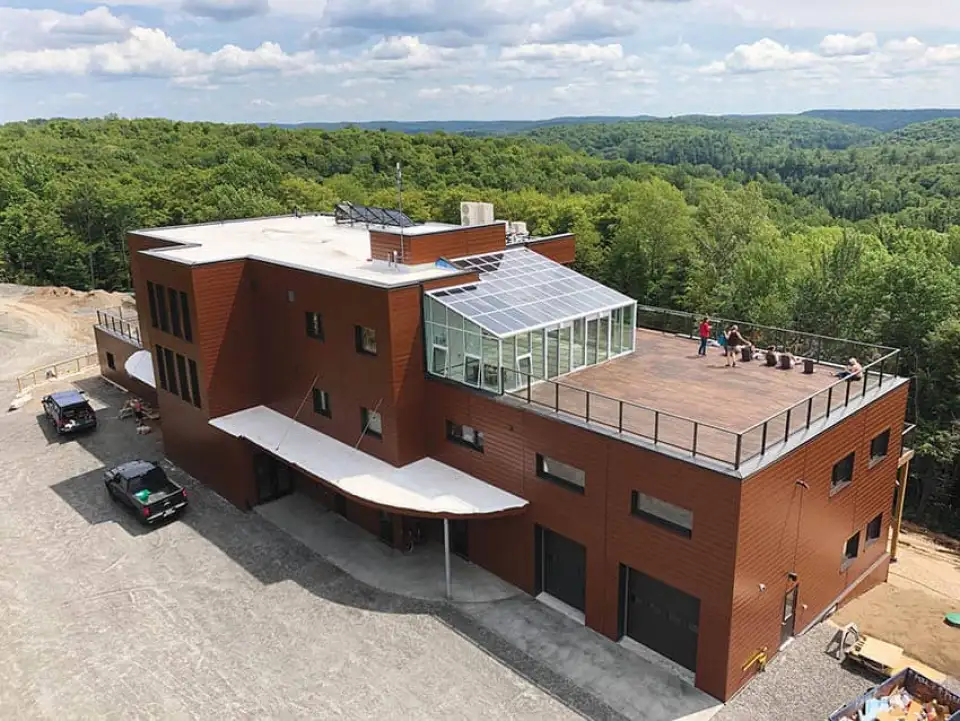
Nestled on a south-facing hillside overlooking rolling hills of Ontario boreal forest, the Living Libations headquarters is a gleaming example of what Passive House design consultation and today’s innovative building methods can achieve.
The four-level 1,974-m2 production lab and office facility starts from a structural floating slab on a continuous R-50 layer of high-density EPS unbroken around the edges of the floating slab and up the exterior of the first level’s 2.7-meter-high concrete walls. This solid foundation thermally separates the building from the exposed Precambrian Canadian Shield on which it is built.
The three stories above are composed of an innovative wood structure of 2 x 8 framed walls and cross-laminated timber (CLT) floor systems that support both the indoor spaces and 260 square meters of rooftop terraces. The 2 x 8 walls are wrapped in a smart air- and vapour-control layer and insulated with mineral wool. The walls are wrapped by a pioneering 20-cm EPS insulation panel with an embedded cladding attachment system, which all but eliminates thermal bridging from the locally manufactured steel siding. This R-48 wall system houses 75 meticulously installed triple-glazed 0.6 W/m2K cold-climate Passive House timber windows.
The CLT-supported rooftop terraces have an average insulation value of over R-90 and were constructed with a sustainable bamboo rooftop decking system that had never been used before. The upper roof’s 61-cm-deep, open-web wood joists are filled with dense-packed cellulose and further insulated to achieve an average R-90.
The building has ample fresh-air supply from its efficient ERVs and many operable windows. Yet meeting the production lab’s critical extract ventilation requirements while avoiding excessive heat losses demanded careful attention. The design team optimized the building layout, equipment selection, and operation schedule to minimize the thermal impact while meeting safety requirements. The building’s six air-to-air heat pumps function well at –25°C yet don’t have to work hard to keep this building comfortable through –30°C winter nights and 30°C summer days.
The evacuated solar tubes on the roof fully heat water spring, summer, and fall and even prewarm it in winter. A planned PV system is expected to offset all utility bills.
From the locally sourced white pine fourth-level ceiling to the formaldehyde-free interior maple-finished walls and eco-floors throughout, this healthy building provides more than a workplace for the company’s 50—and growing—staff. The fourth level houses a kitchen adjoining a south-facing dining area, a 23-meter covered balcony, a beautiful boardroom, and a yoga room that adjoins a southwest-facing 45-m2 solarium opening onto a 135-m2 rooftop terrace that has a view of forest in all directions and incredible sunsets daily.
The integration of smart design, innovative systems, and skilled building craftsmanship proves that when owners with the courage to try new things hire a team dedicated to achieving the owners’ goals, the outcome can be beautiful, healthy, and sustainable.
PASSIVE HOUSE METRICS
Heating demand
13 kWh/m²a
Cooling and dehumidification demand
13 kWh/m²a
Primary energy renewable (PER)
60 kWh/m²a
Air leakage
60.6 ACH₅₀
TEAM
Designer and Builder
Passive House Consultant
Passive House Building Certifier