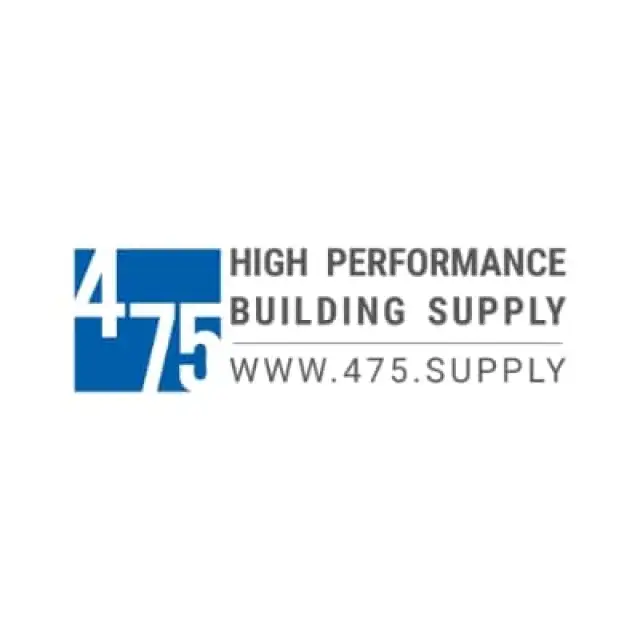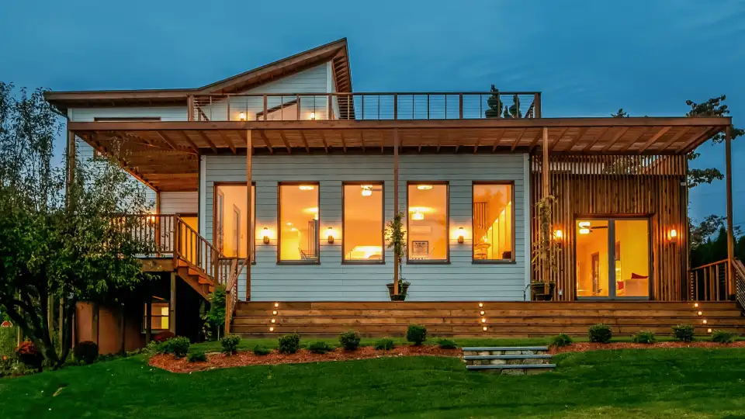
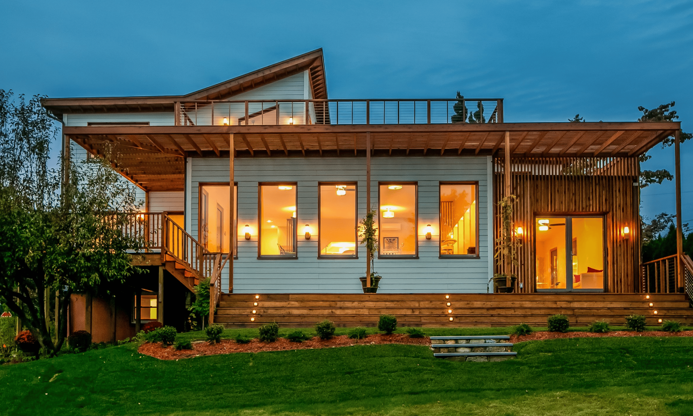
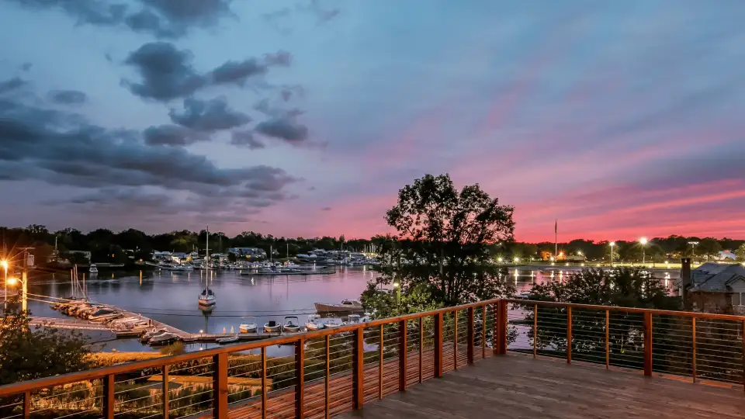
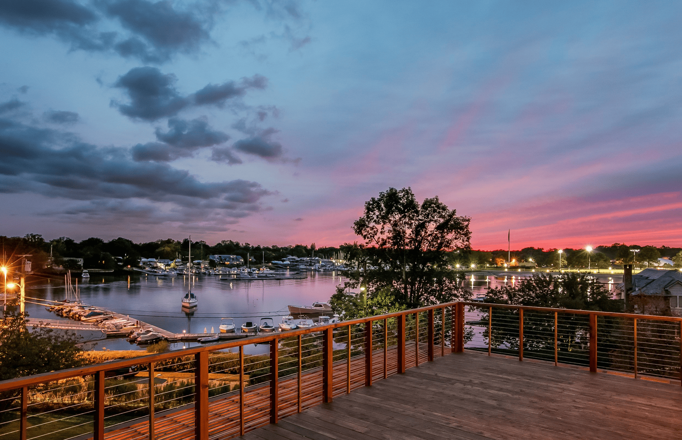
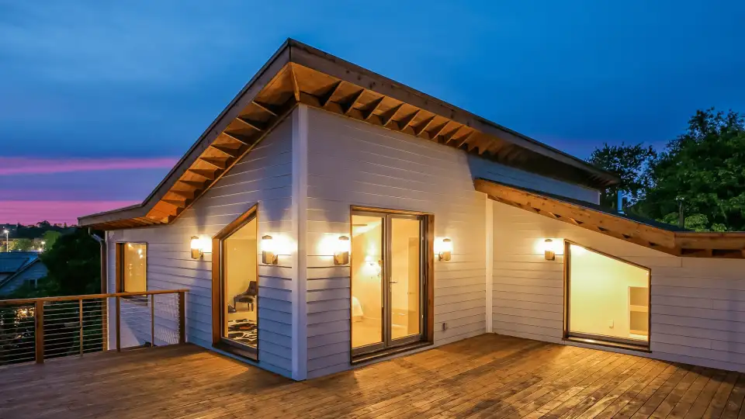
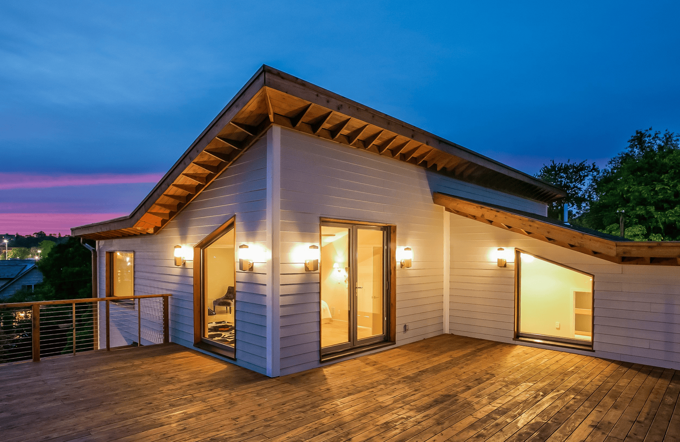
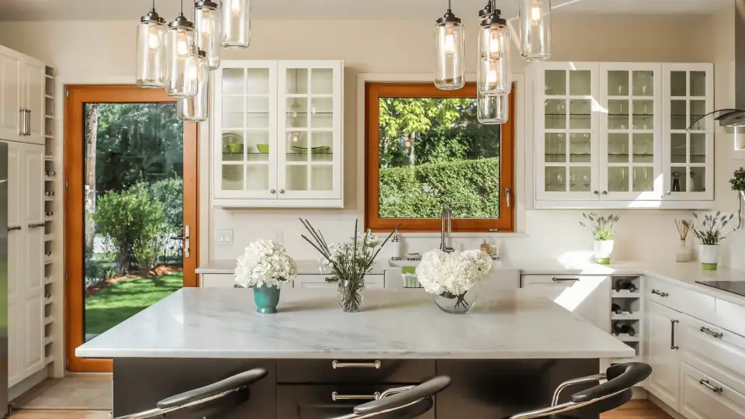
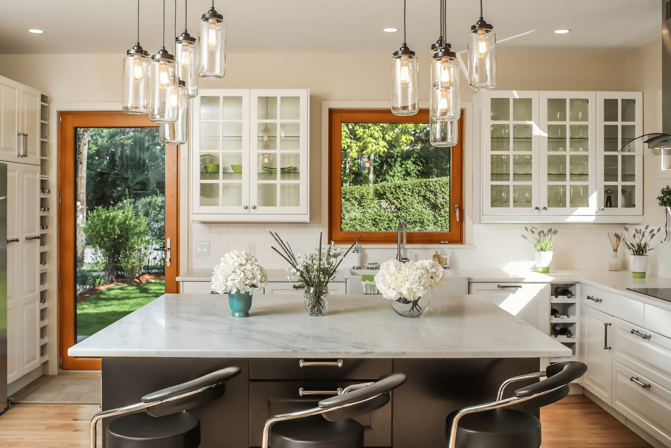
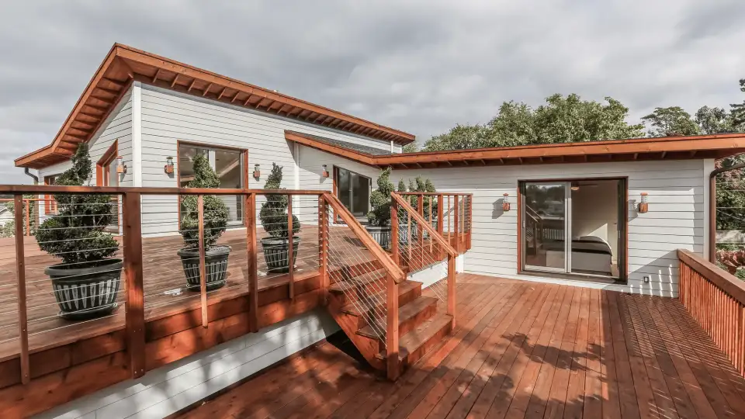
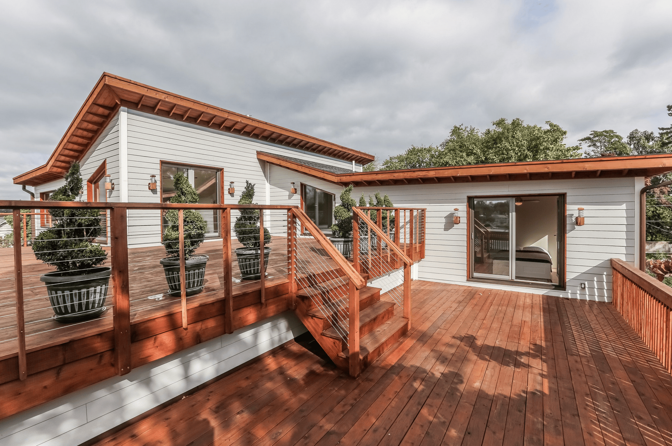
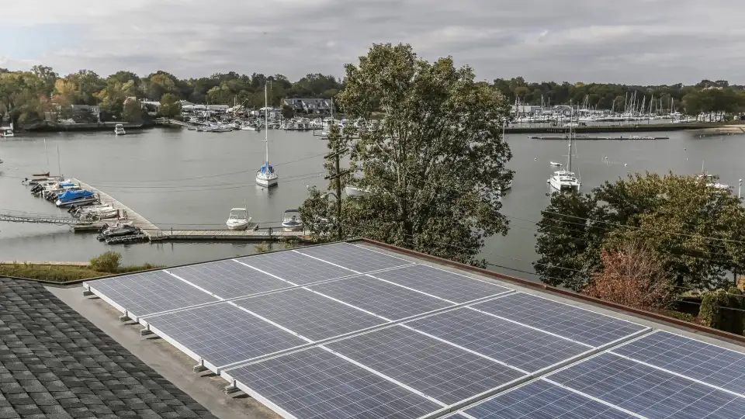
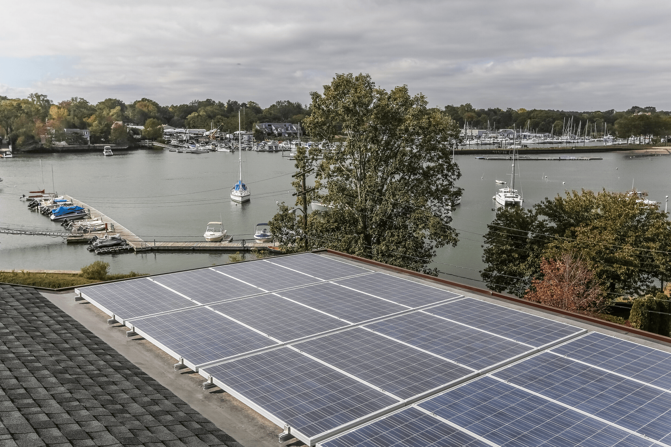
Metrics
|
Airtightness: |
0.7 ACH |
|
Heat demand: |
6.8 kBtu/sf/yr |
|
Cooling demand: |
6.5 kBtu/sf/yr |
|
Primary energy demand: |
37 kBtu/sf/yr |
This terraced passive house was built for a private client in the Village of Mamaroneck. The building is a 2-story wood frame construction with a masonry basement and is oriented 32 Degree east of south. The building is a retrofit and extension of an existing build originally built in 1963. The home is the first certified EnerPhit Passive House in Westchester county.
Photo credit: Korin Krossber

