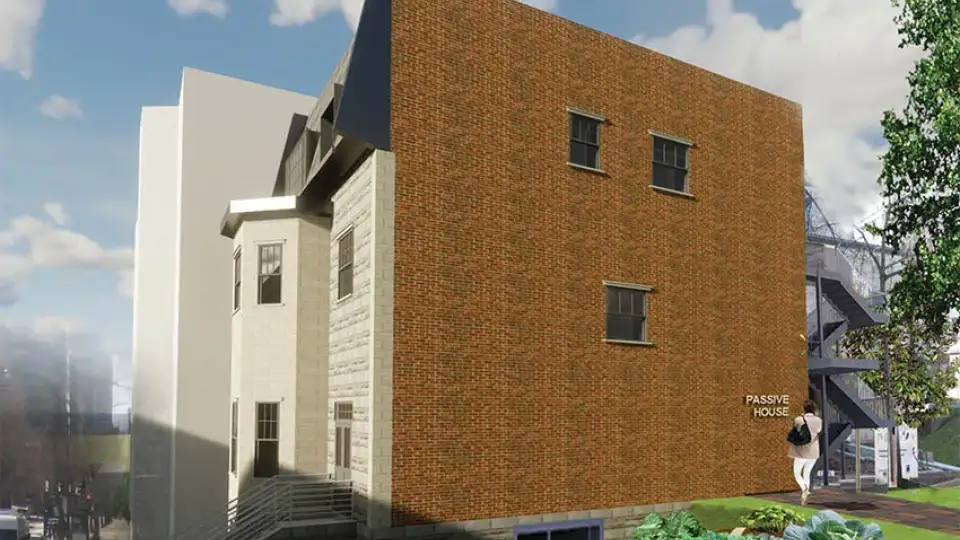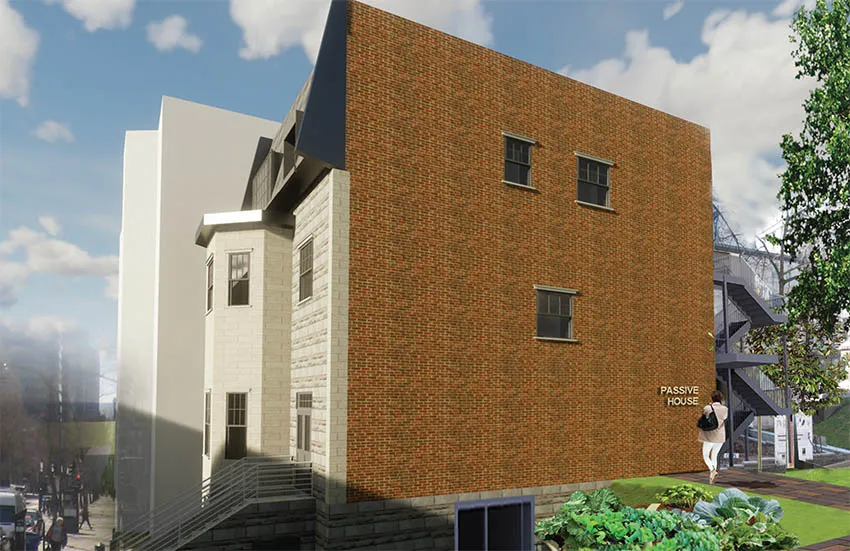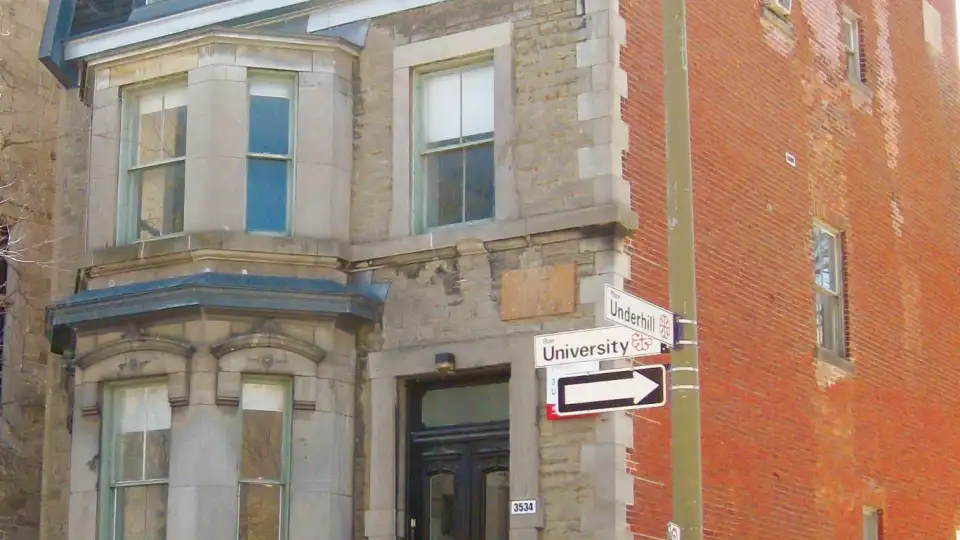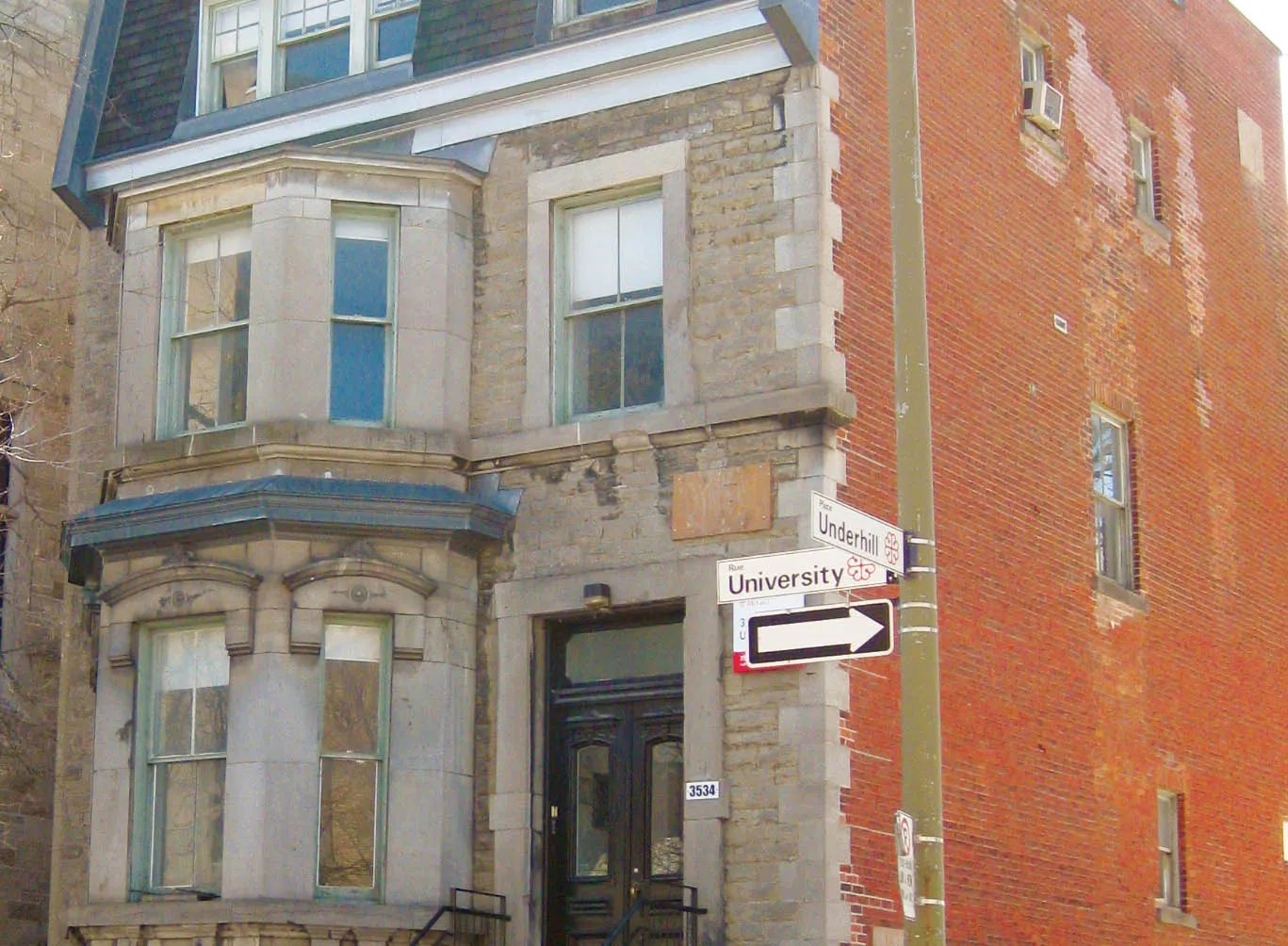



Metrics
|
Heating demand |
Cooling and dehumidification demand |
Air leakage |
|
29.7 kWh/m²a |
15.0 kWh/m²a |
0.6 ACH₅₀ |
The 134-year-old, four-storey, historic masonry building currently housing McGill University’s School of Environment was long due for a renovation. Setting an ambitious goal, the university is targeting EnerPHit+i certification, with completion slated for the fall of 2020.
Once renovated, the building will include a student lounge area and conference rooms, as well as closed and open office spaces. The street-facing façade will maintain its appearance and heritage character, while the south-facing façade will benefit from an abundance of glazing to help achieve the targeted heating demand and improve day lighting.
The constraints of working with a historic structural-masonry building in a cold climate forced the project team to develop details to superinsulate the building envelope from the interior without risking its structural integrity. The design strategy relies on the integration of architectural details and systems to draw humidity out of the wall assemblies. The approach was based on hygrothermal modelling of capillary active materials, dynamic vapour retarders, and the use of hygroscopic versus anhygroscopic insulation materials.
In order to validate modelled results, continuous monitoring of the hygrothermal performance of the envelope assemblies will be carried out for several years after construction ends. The results are intended to serve to refine and adapt construction materials, insulation strategies, and hygrothermal-modelling software to the limitations posed by historic masonry retrofits in cold climates.
Another innovative approach being used in this project is greatly reducing, and potentially eliminating, the need to bring fresh air in from the outdoors—while maintaining excellent indoor air quality. This energy-saving strategy involves continuously drawing the building’s stale indoor air through the root zone of a specially designed green-wall system, allowing the micro biome present in the soil to remediate contaminants and restore air quality. Real-time air-quality analysis will modulate the inclusion of outdoor fresh air to the building’s ventilation system as needed, depending on the efficiency of the phytoremediation process.
In alignment with the academic and research mission of the university, the project is intended to contribute to the transition to ultra-energy-efficient building practices, both on and off campus, through the documentation and dissemination of the project’s design approach and performance results.