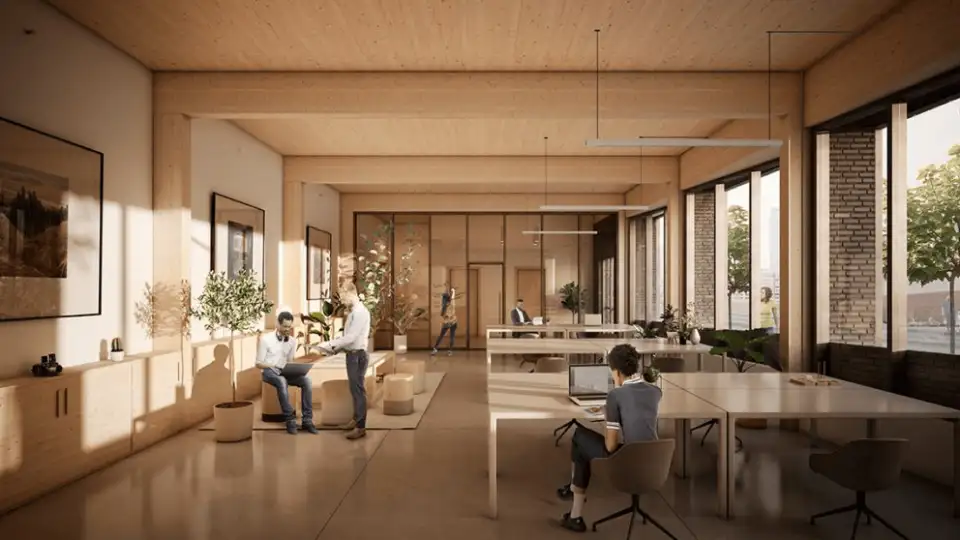
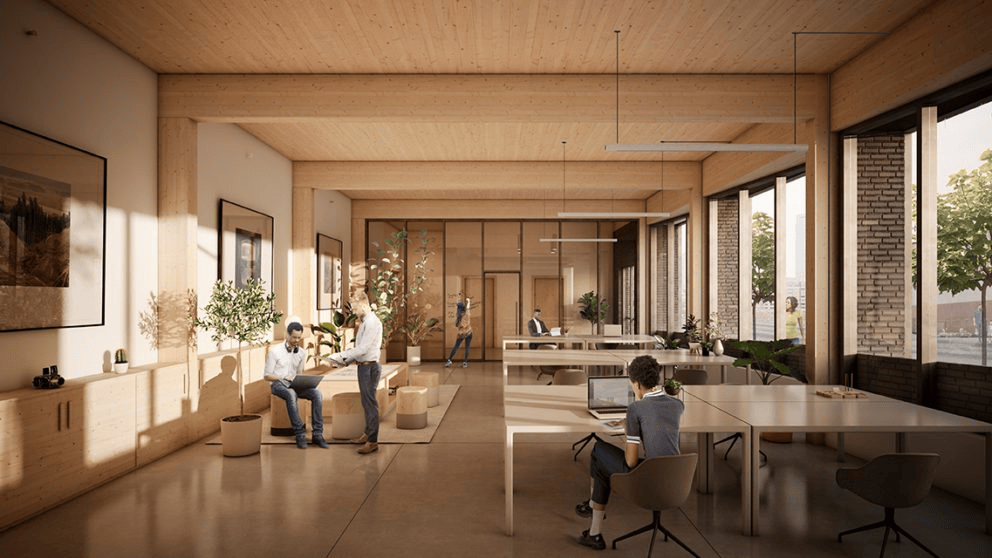
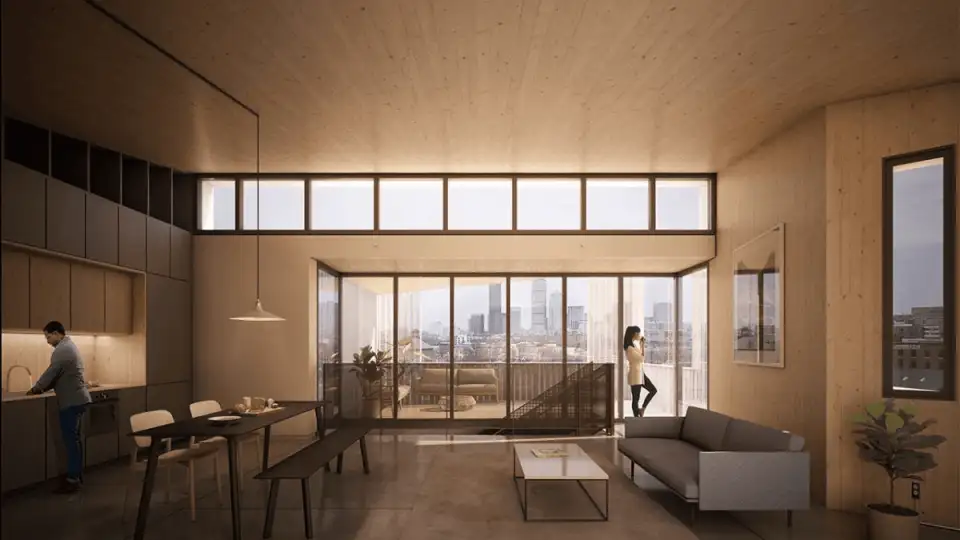
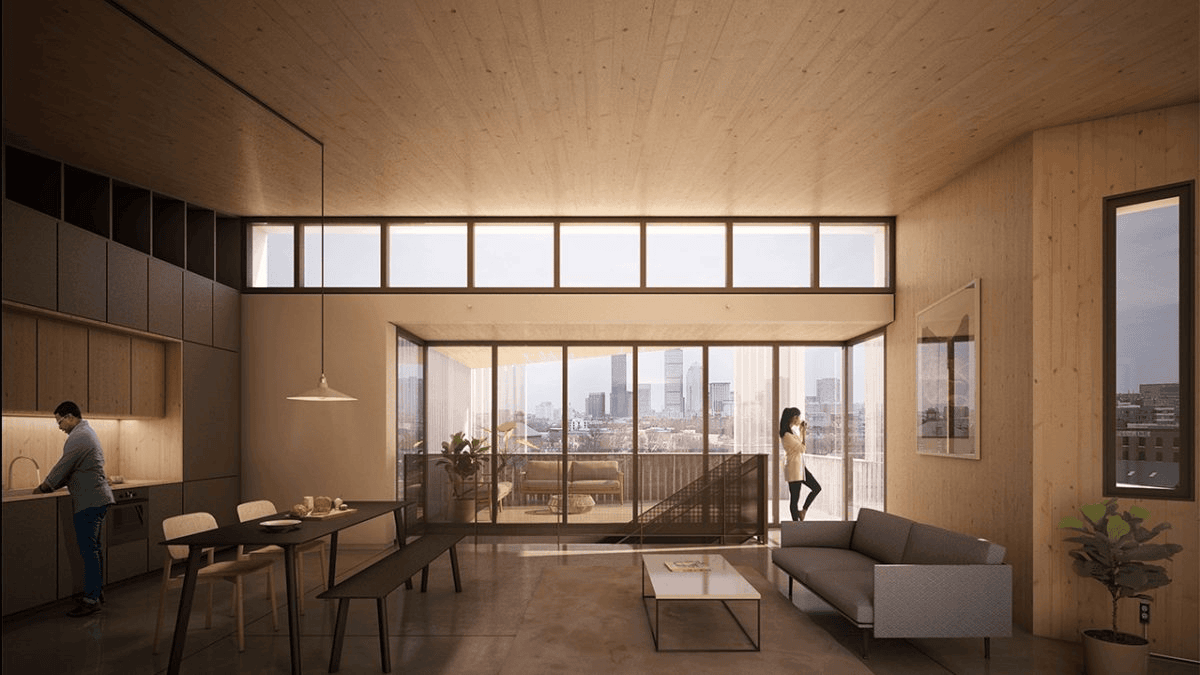
Alt text goes here
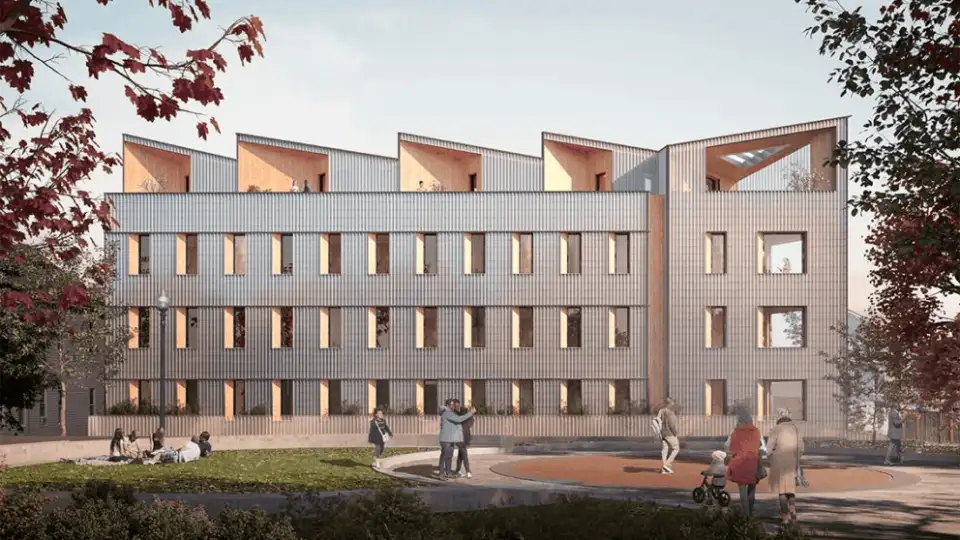
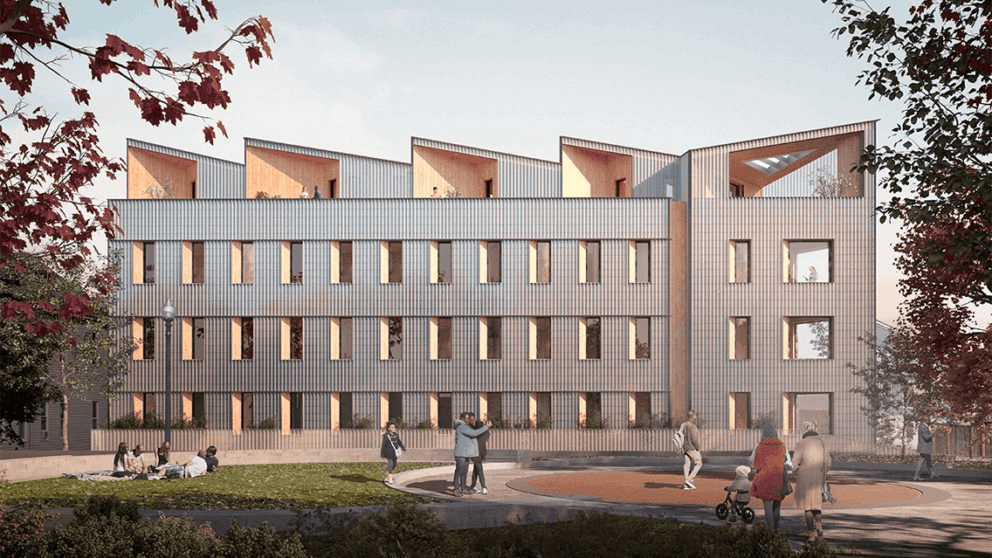
Metrics
|
Heating Energy |
3.6 kBtu/ft²/yr |
|
Cooling Energy |
2.5 kBtu/ft²/yr |
|
Total Source Energy |
3,515 kWh/person/year |
For Placetailor, a design-build and development cooperative based in Boston, just using CLTs wasn’t sufficient for their low carbon building aspirations. The cooperative had a vision of creating a replicable model of a low-carbon “CLT cellular” system that achieved Passive House levels of performance.
The 14-unit Model C will include a mix of housing types, from studios to three-bedroom apartments. The ground floor will contain a pilot project for affordable commercial space. Its urban location and proximity to public transportation meant that the building didn’t have to provide on-site parking.
Mechanical ventilation will be supplied by a semicentralized system, with one ERV unit per floor shared among four housing units. A heat pump will provide the cooling, but not the heating, to prevent the condenser from overcycling while meeting the minimal heat load and burning out. Instead, the small amount of heat needed will be delivered by a simple and cost-effective electric-baseboard system.
A gas-fueled combined heat and power (CHP) plant will be the building’s source of domestic hot water and some electricity, the first fossil fuel combustion in a Placetailor project in recent memory. Calculations show that overall greenhouse gas emissions will be lower with the CHP system than would have been the case if a heat pump water heater had been used, because of how electricity is generated locally.
The team also analyzed cost data from net zero energy and Passive House buildings in Boston and concluded that construction cost increases were at most 2.5% before rebates and incentives. Hear more about their initiatives in the greater Boston area here(link article version).
