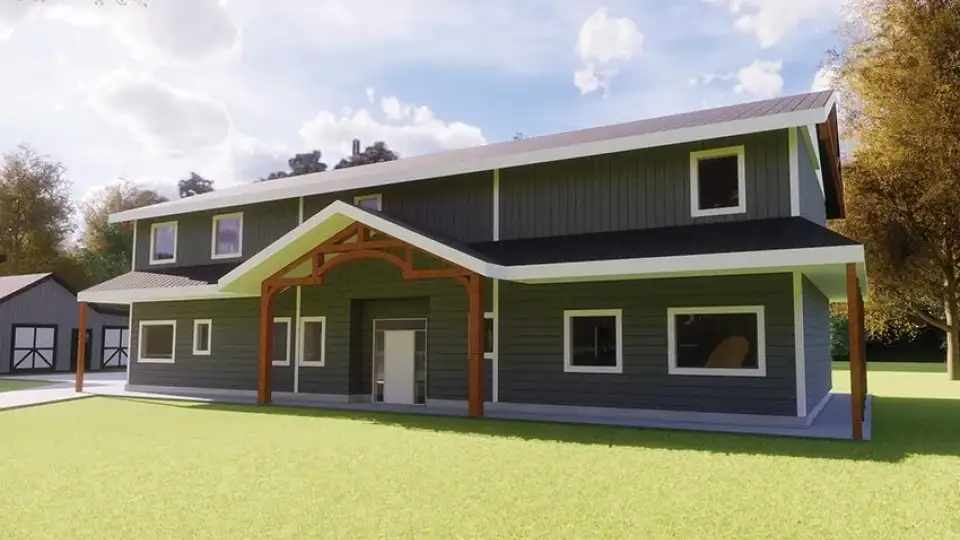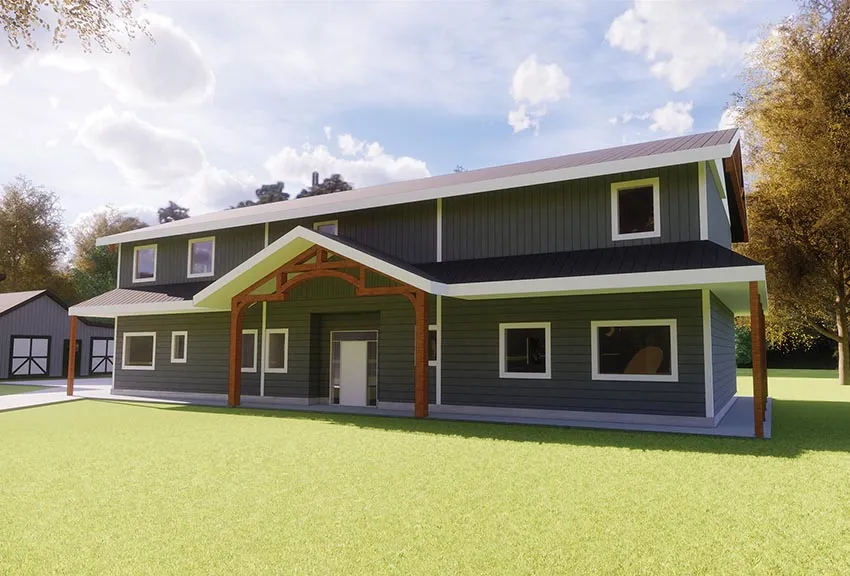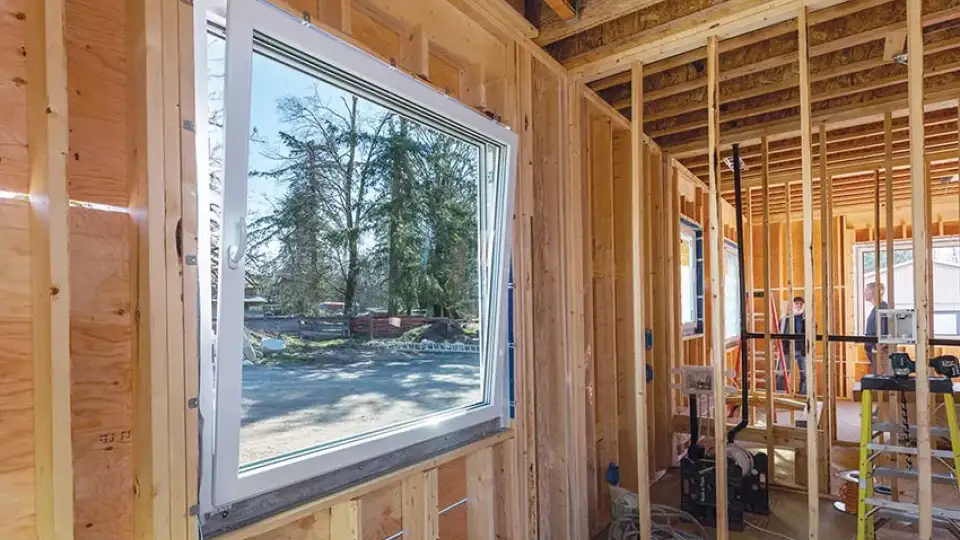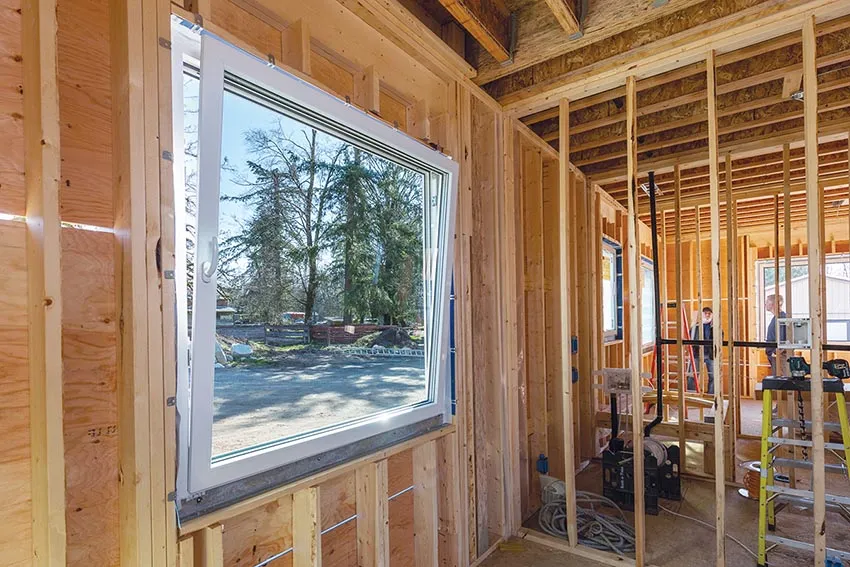



Metrics
|
Heating demand |
Cooling and dehumidification demand |
Primary energy demand |
Air leakage |
|
15 kWh/m²a |
0 kWh/m²a |
48 kWh/m²a |
0.6 ACH₅₀ (design) |
Langley, British Columbia
At first glance, the 485-m2 house on a quiet countryside road in Langley appears to be like any other. The charming modern farmhouse is a simple two-storey rectangle with a welcoming wraparound porch.
The functional floor plan has been carefully designed to provide comfortable living quarters for several generations of the same family. The home features a master bedroom with ensuite on each floor, four additional bedrooms, a large family room with access to an outdoor living space, and spacious kitchen and dining areas. The intent is for an older couple to live on the ground floor, while a younger couple and their children live on the upper floor. The flexible layout also offers the possibility of separating the lower level to create two autonomous units.
But upon closer inspection, it is obvious that the house is very different: It is a multigenerational home built to the Passive House standard.
Other differences are hidden inside the building envelope and in the mechanical room. Owner-builder Mike Cairns and his parents always intended to design and build a highly energy-efficient home. However, during the design process, the term energy-efficient evolved. Having spent his career in the home construction industry, Cairns added to his credentials and became a Certified Passive House Tradesperson. And it was then that he and his parents decided to make their new home a Passive House.
The shift from high-efficiency to Passive House required a few easy upgrades to the building envelope. The house has a 0.9-metre-tall below-grade crawl space fabricated from R-28 integrated concrete forms wrapped in an additional 7.6 cm of EPS insulation. The 2 x 6 wall assembly features 17.2 cm of exterior EPS insulation, R-20 batt insulation in the interior wall cavity, high-performance doors with vacuum-insulated glass, and PHI-certified windows for a total nominal R-45. The roof assembly will include blown cellulose at R-85 with graphite-infused EPS insulation around the reduced-height edges for a net average of R-76.
Cairns’s experience in water damage-related construction retrofits influenced the design criteria of the air barrier. To avoid the recurrent West Coast issue of vapour trapped inside the wall cavity, there is no interior air or vapour barrier. Plywood sheathing was chosen for its natural “smart” vapour permeability to allow moisture egress and cavity drying. A high-vapour-permeable air-and-water-barrier membrane is layered on top of the sheathing. Special care was paid to the installation of the windows to ensure a continuous air barrier for optimal performance of both the fenestration and the overall wall assembly.
The design and orientation of the home were also considered. The long axis of the building is oriented westward from north to south to coincide with the natural contours of the land. Generous overhangs on the west façade protect the windows from pervasive afternoon solar exposure. For additional protection, the multipoint locking patio doors will include vacuum-insulated glass for a nominal R-14. Every space also features large tilt-and-turn windows to provide effective natural ventilation. Both interior and exterior shading systems will be used on windows to further control solar heat gain.
In addition to passive heating during the shoulder seasons, the home will be heated in winter, when necessary, with an electric fireplace in the family room. An HRV will provide efficient ventilation. Domestic hot water will be provided by a heat pump hot water tank. In southern British Columbia, 100% of electricity is hydro and is available for as little as $0.08/kWh. This carbon-free power supply will be the main source of power for this multigenerational Passive House. However, to future-proof the home, rooftop solar PV will be prewired.
Once completed, this modern farmhouse will provide very comfortable, healthy, and durable living for three generations of forward-thinking Canadians.




