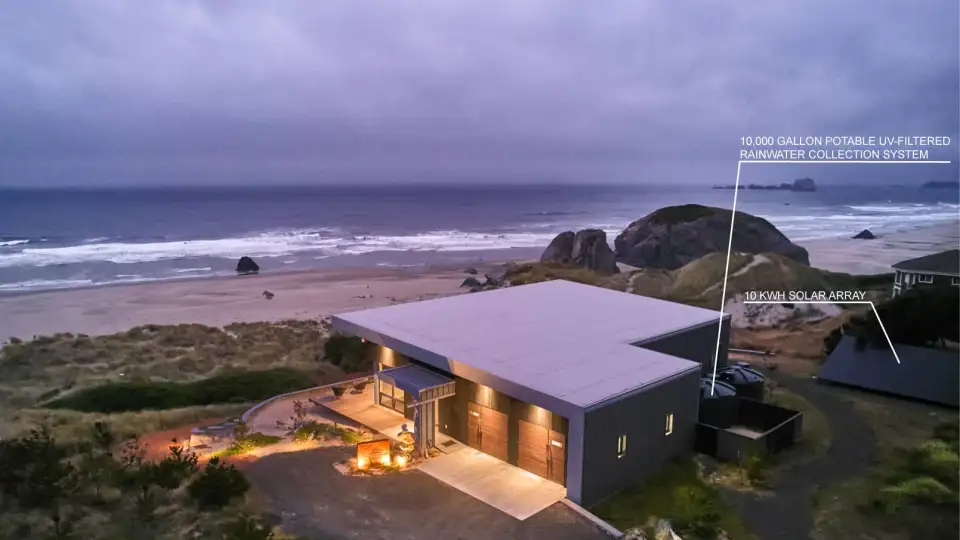
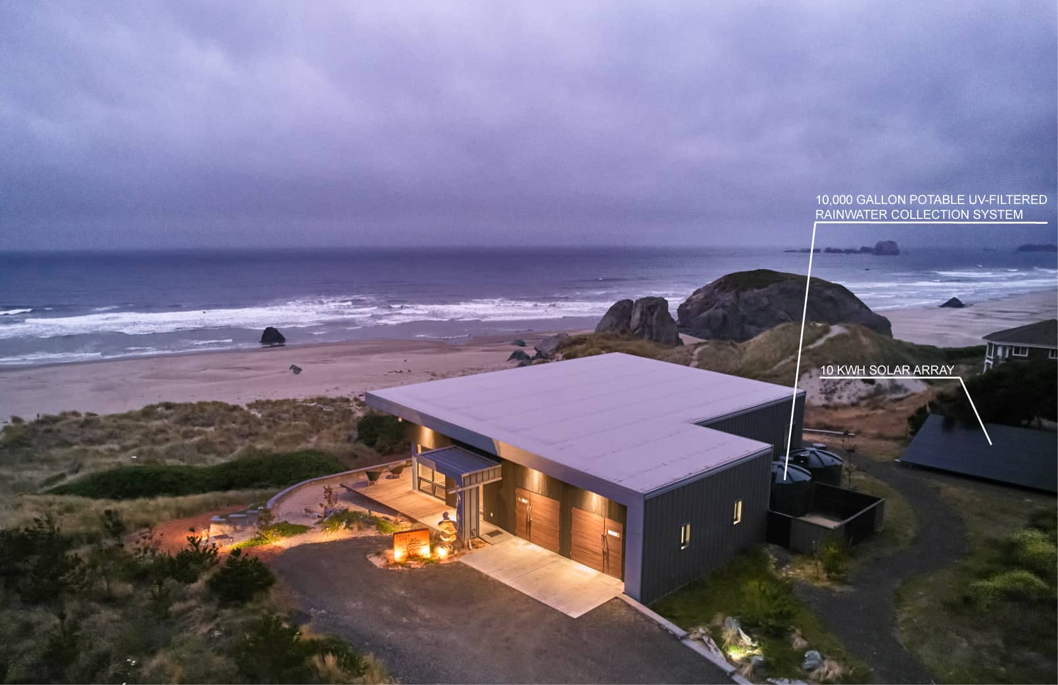
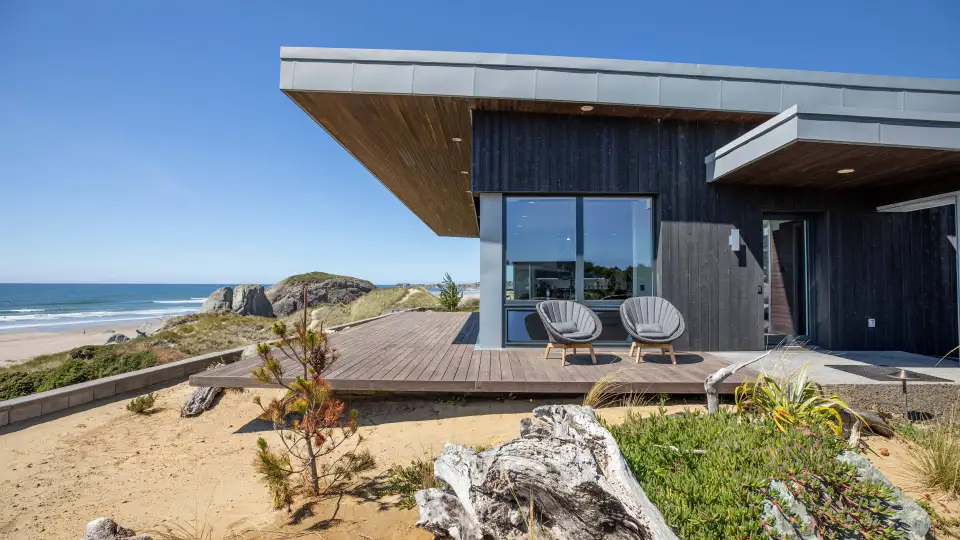
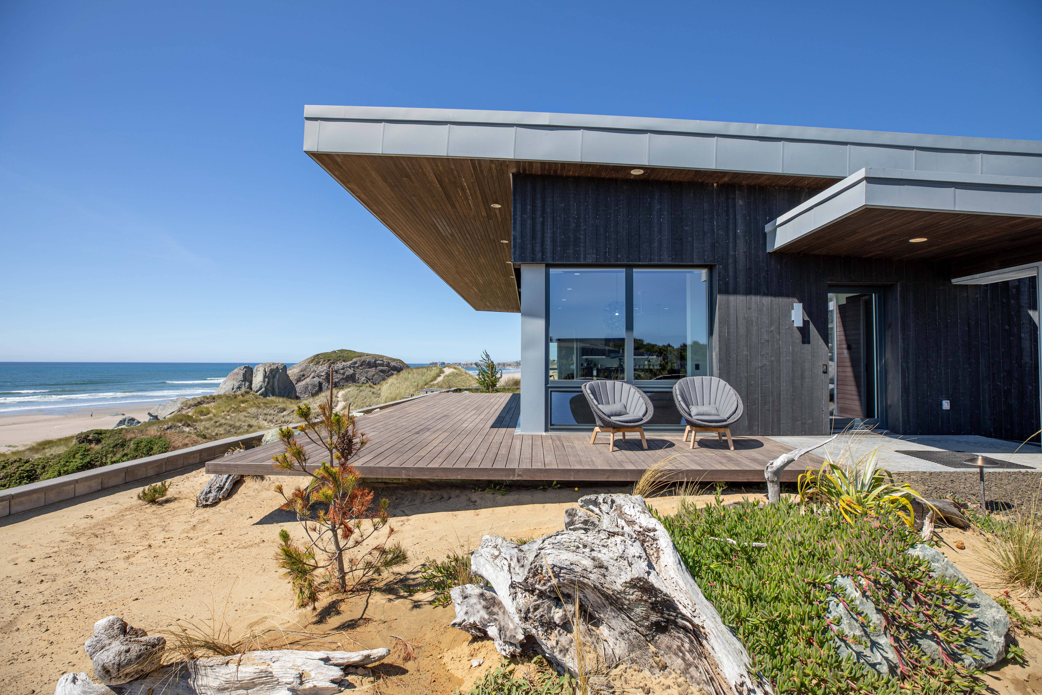
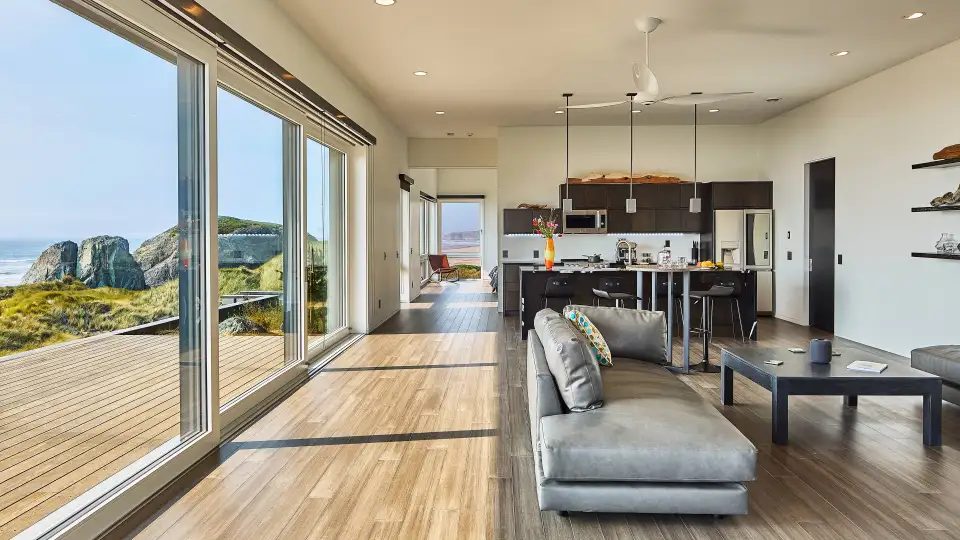
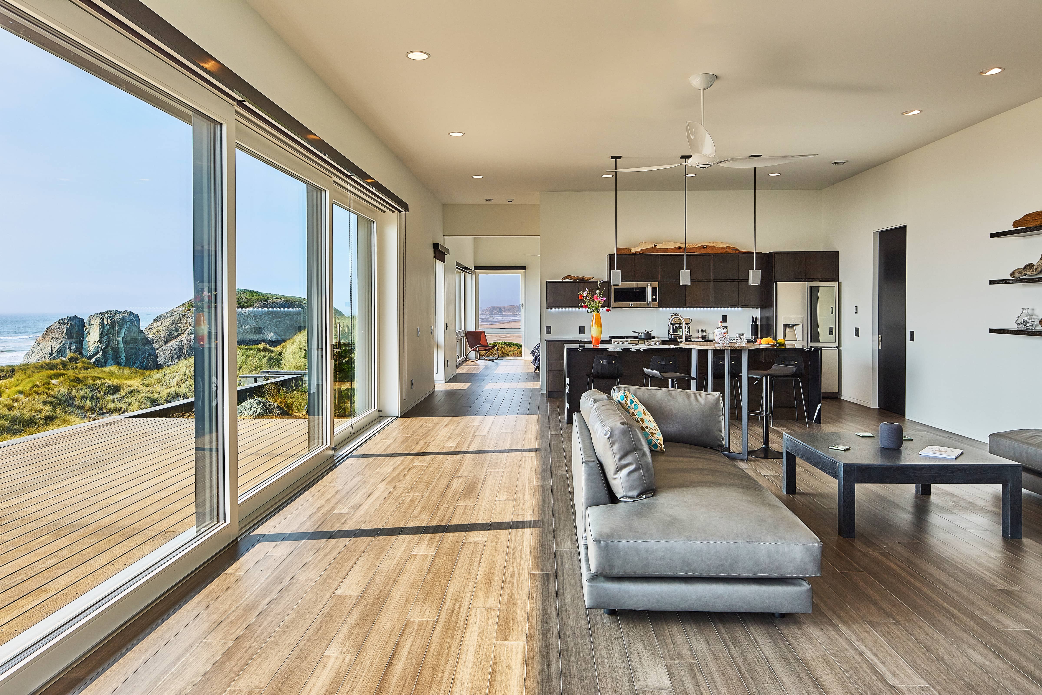
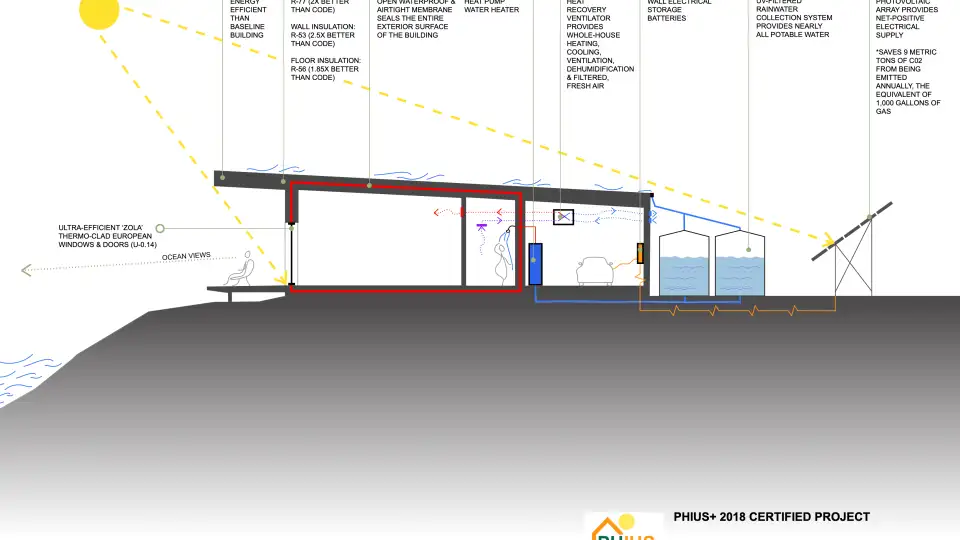
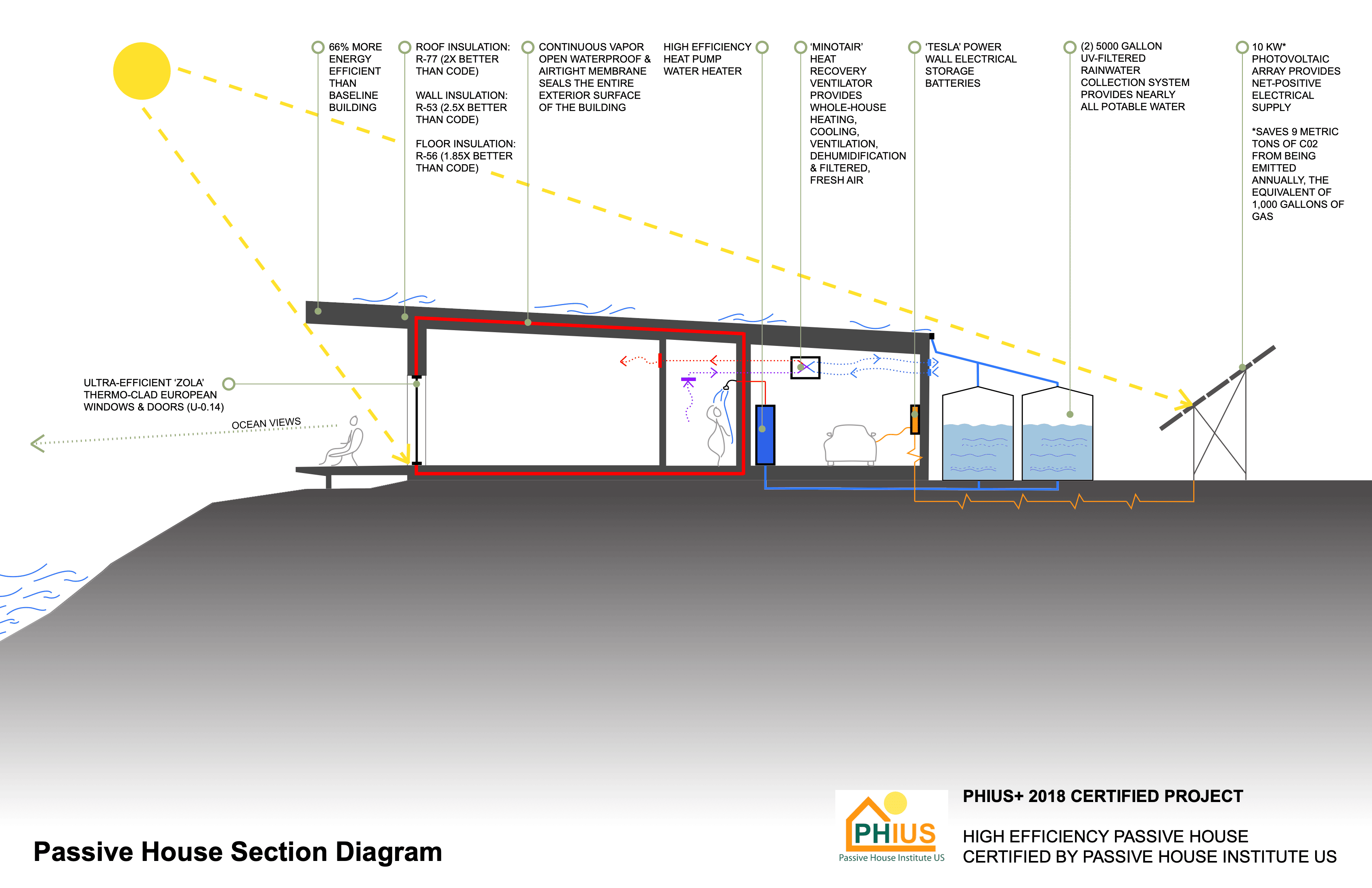
Metrics
|
Measured Air Tightness |
Predicted Annual Heating Demand |
Cooling Demand |
Peak Heating Load |
Site EUI |
Source Energy |
|
0.037 cfm/ft2 |
2.83 kBtu/ft2yr |
1.08 kBtu/ft2yr |
2.75 Btu/hr ft2 |
17.09 (-6.43 with renewables) |
8633 kWh/Person yr |
Perched in a remote location on the wild Oregon coast with a stunning view of Haystack Rock, this modern home boasts a wide array of cutting-edge, climate-based design features. This project started with an owner who envisioned a beautiful, durable home that minimized its dependence on fossil fuels, municipal water systems, and grid electricity, while maximizing its connection to the stunning Oregon coastline which it overlooks. The house is net-positive energy and water. High intensity glare off of the ocean surface, simulated in the WUFI Passive energy model, required special window treatments on the Zola triple pane windows on the west facade. The home features double-stud walls with low embodied carbon blown-in cellulose insulation. From the start, the house was designed to withstand the punitive oceanfront environment. Robust engineering defies near-daily 80 mph winds. High-quality materials --such as Dasso bamboo deck and soffits and stainless-steel flashings, zinc paneling, yakisugi charred wood siding installed over an air- and water-tight membrane hardware-- resist constant attack by water and salt spray. A wind-deflecting building shape and oversized roof overhangs repel the wind and shade the home from the sun. With a combination of an ultra-tight envelope, insulation far beyond code, a highly-efficient Minotair HRV/heating/cooling system, a 10kW solar photovoltaic array, and Tesla Powerwall storage batteries, the house can achieve total independence from the public energy grid, generating more energy on-site than it uses. A sophisticated rainwater collection, filtration, and UV-purification system conveys all the stormwater from the roof into two 5,000-gallon storage cisterns of potable water for use in the house. Wastewater is managed by an Orenco advanced septic treatment system. Combined with water-efficient plumbing fixtures, an on-demand DHW recirculation loop and a Rheem heat pump water heater, the home boasts near-zero water use, outstanding water efficiency and minimal disruption to the existing watershed. The spacious single-level, age-in-place accessible house is anchored solidly to its seaside bluff. Expansive decks, huge windows, and a 24 ft-long sliding panel Zola door blur the line between indoor and outdoor and allow for the daily appreciation of stunning oceanfront views beyond.
Architect: Studio.e Architecture (Jan Fillinger and Eli Nafziger) https://studioearchitecture.com/bandon-passive-house
Structural Engineer: Ace Engineering, LLC https://www.allbiz.com/business/ace-engineering_67
CPHCs: Cultivate (Dylan Lamar) https://cultivateinc.com/ and Jan Fillinger of Studio.e
Mechanical Consulatant: Peter Reppe of Small Planet Supply https://www.smallplanetsupply.com/
Energy Consultant: Alex Boetzel of Green Hammer, now at Energy Trust of Oregon
Contractor: James McDonald and Win Swafford of Ecobuilding Collaborative of Oregon https://buildgreeneugene.com/
Casework: Yankee Built http://yankeebuilt.com/work.html


