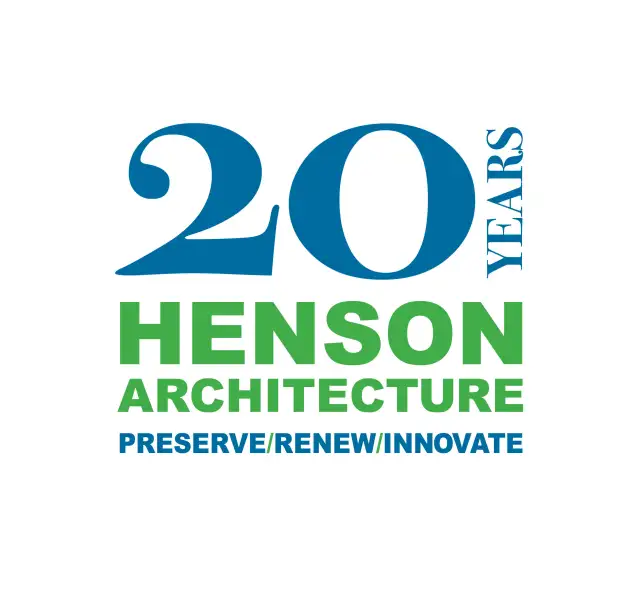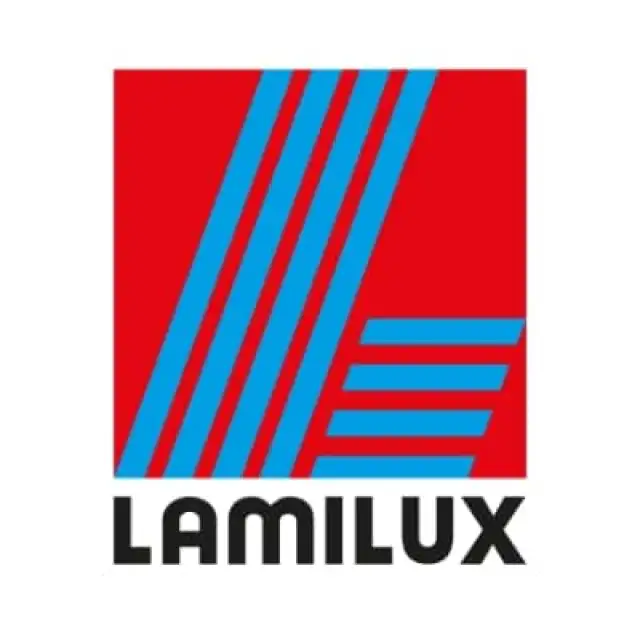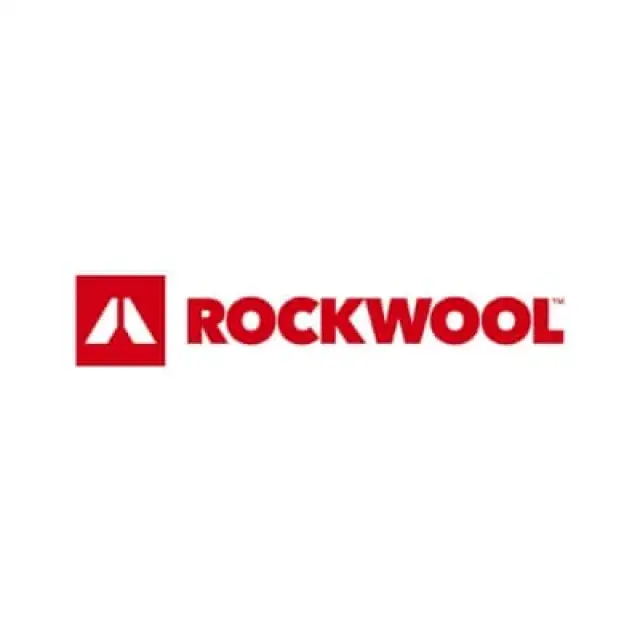Park Slope Passive House Retrofit
This late Romanesque Revival rowhouse located in the Park Slope Historic District has beautiful architectural detailing throughout including ornamental plaster ceilings, stained glass windows and skylight, original wood millwork, inlay tiled fireplace hearths, and an historic ice box. All of these architectural elements will be preserved while retrofitting the house according to Passive House standards. The renovation will include a two-story backyard addition with new kitchen on the parlor level and a reconfigured one bedroom apartment on the garden level. New insulation, air sealing, and high performance windows will eliminate drafts, and a new energy recovery ventilator and heat pumps will replace the inefficient forced air heating system providing cleaner, healthier air while using a minimal amount of energy to operate. The project is currently in the design stage.
Architect: Henson Architecture, hensonarchitect.com
Mechanical Engineer: Zero Energy Design, zeroenergy.com




