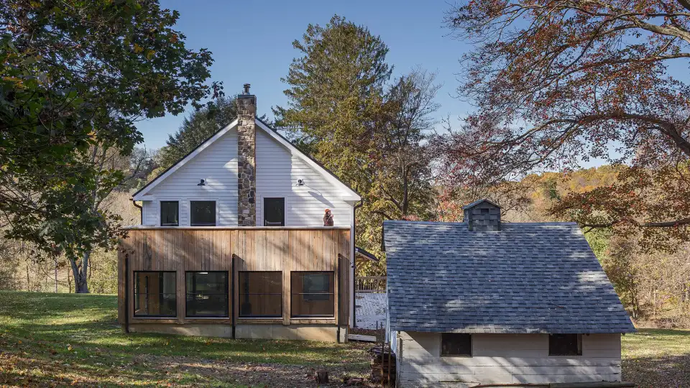
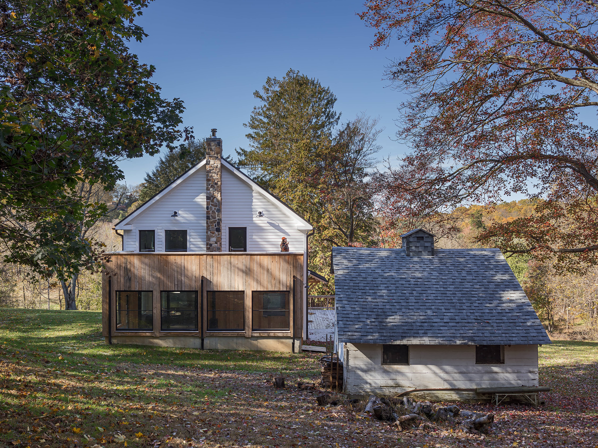
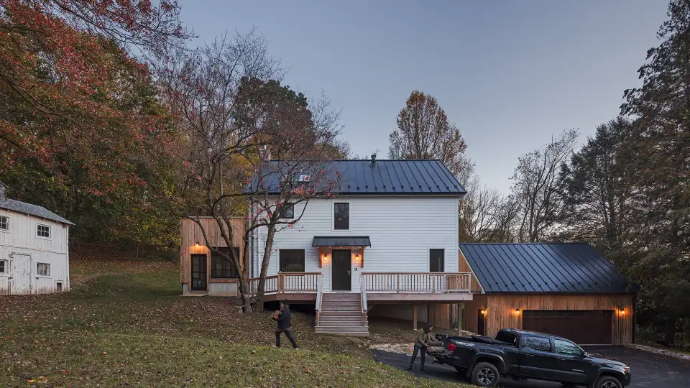
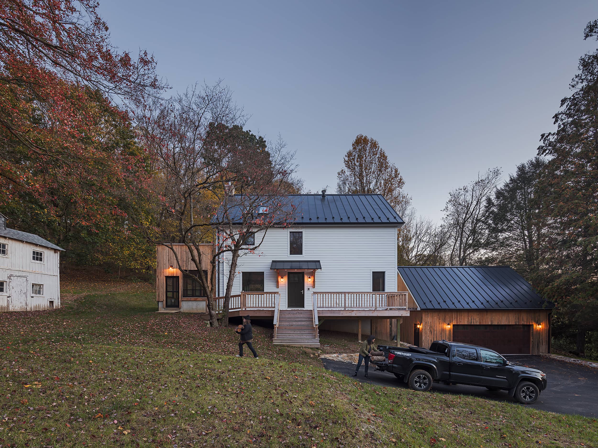
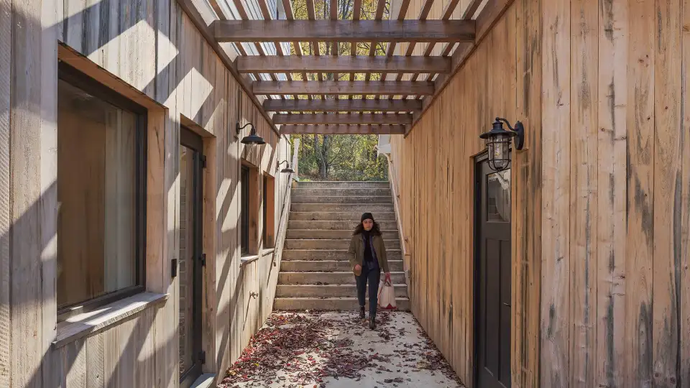
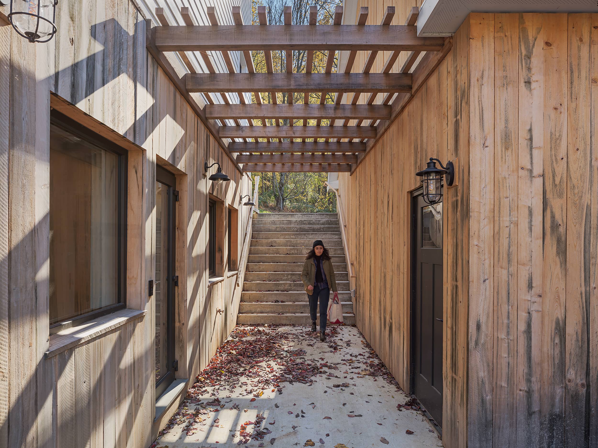
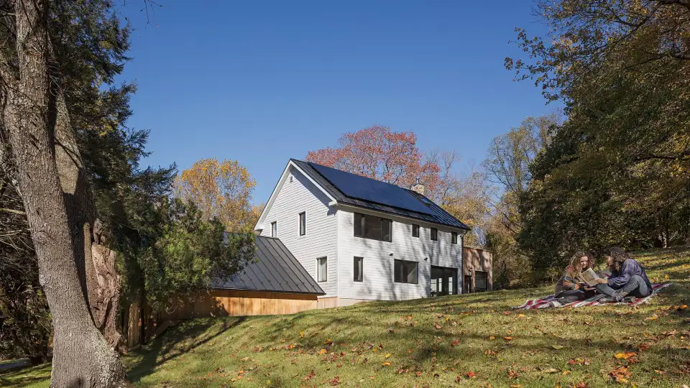
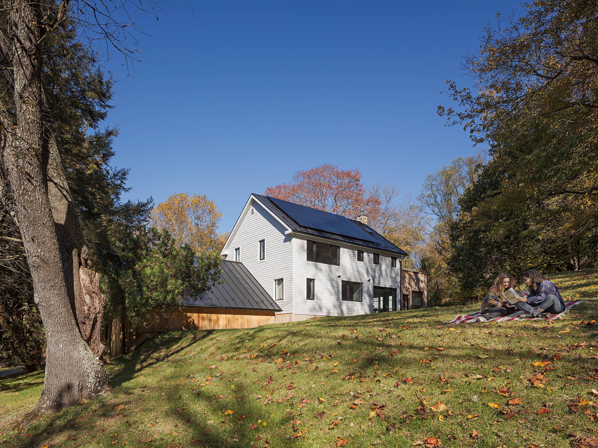
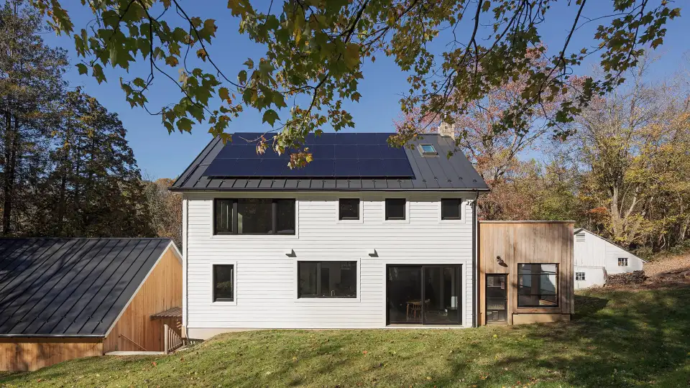
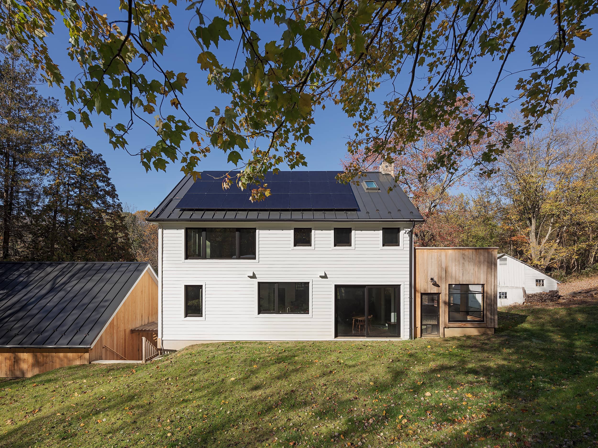
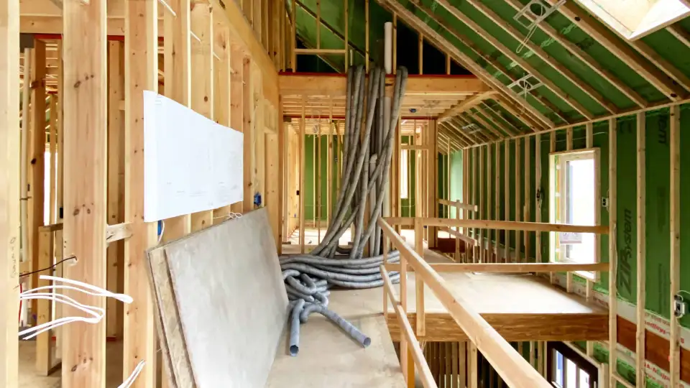
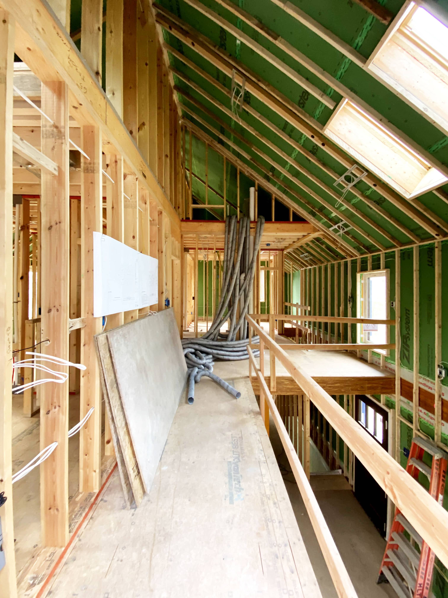
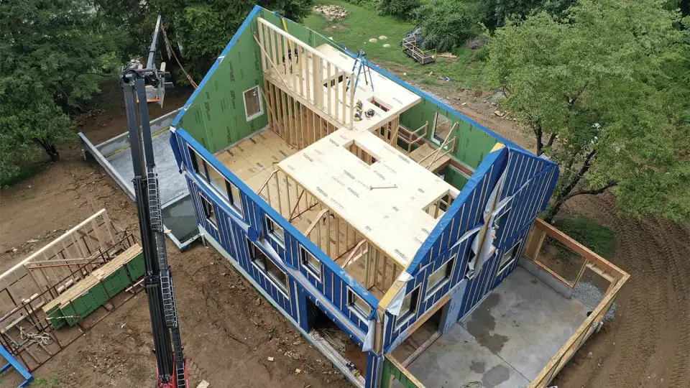
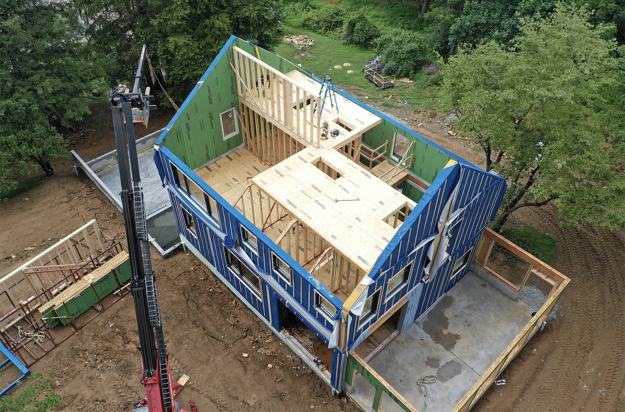
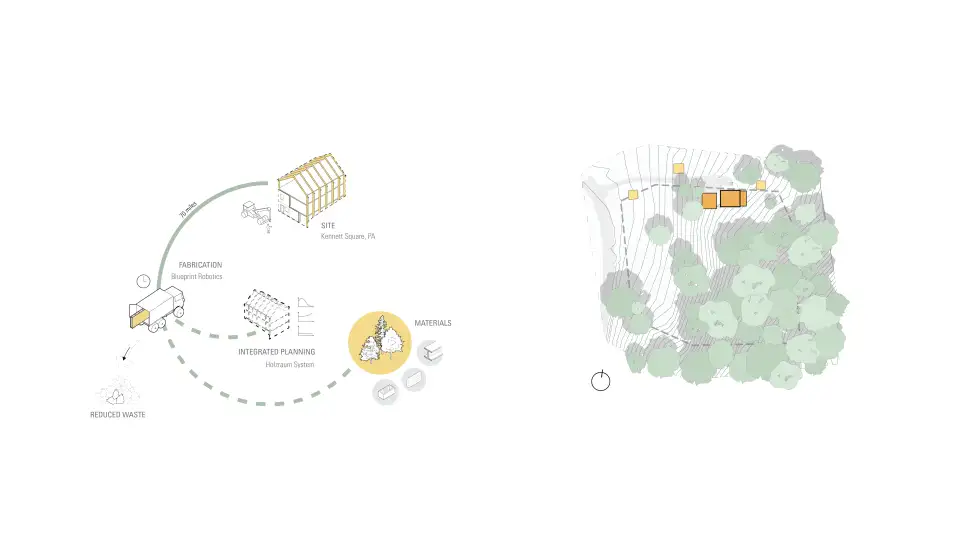
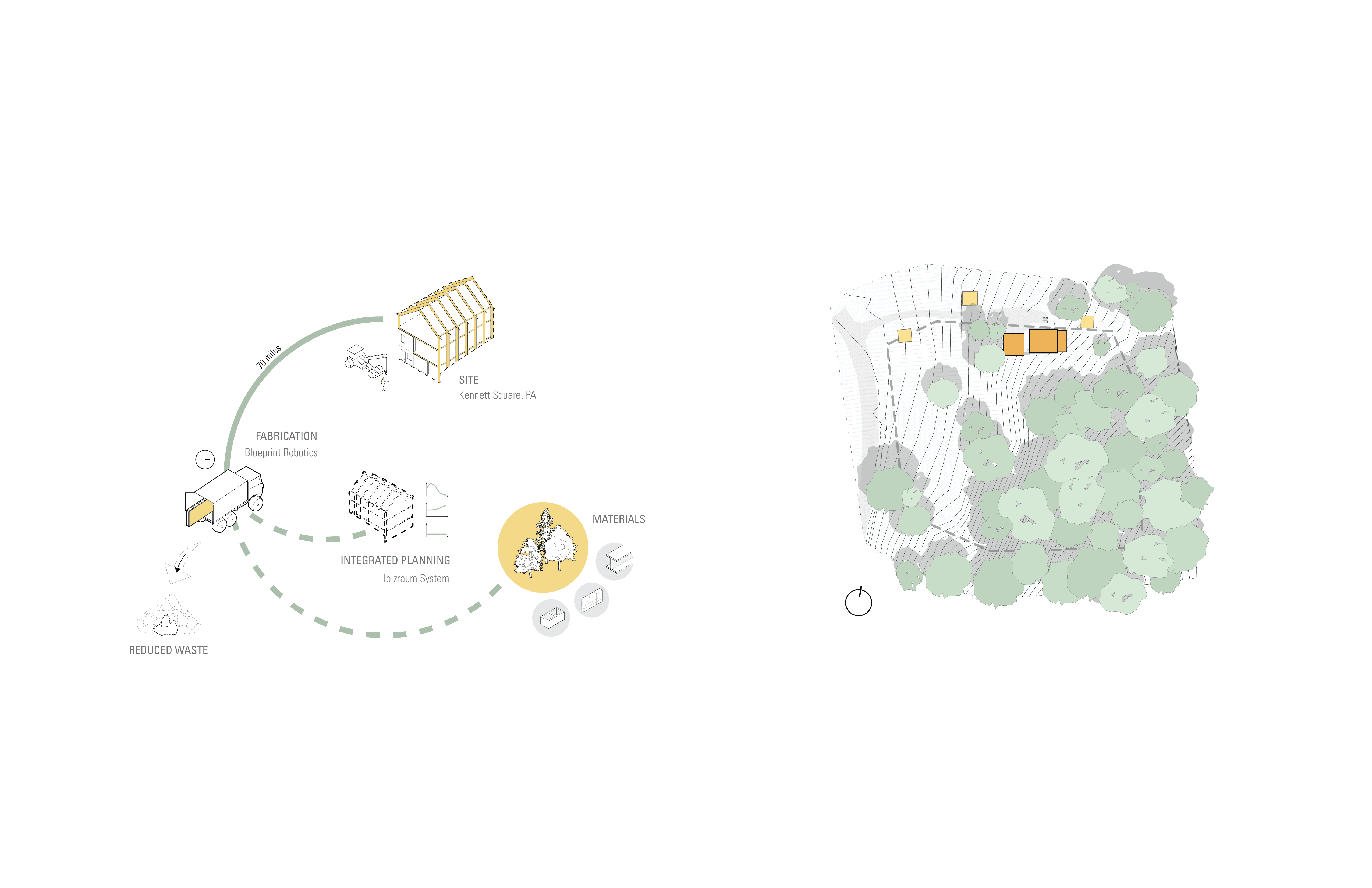
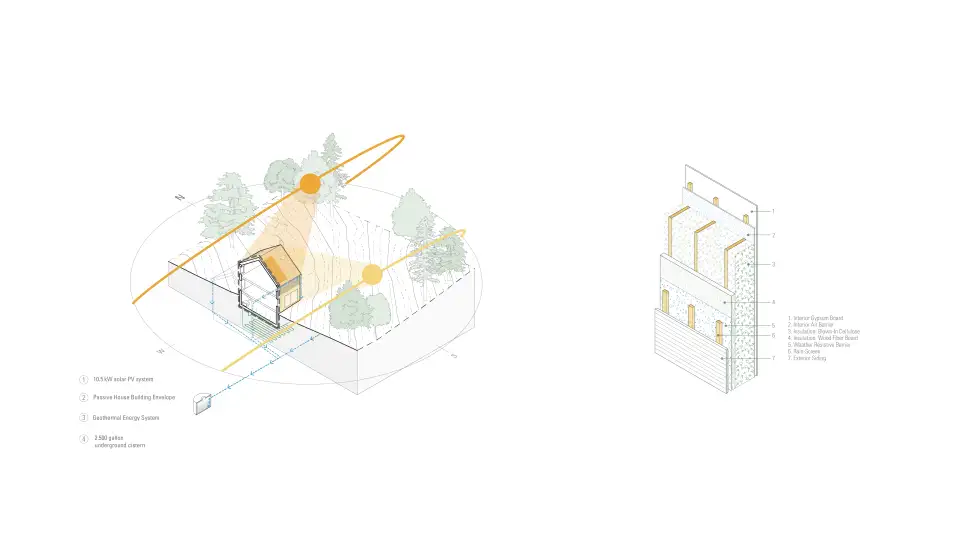
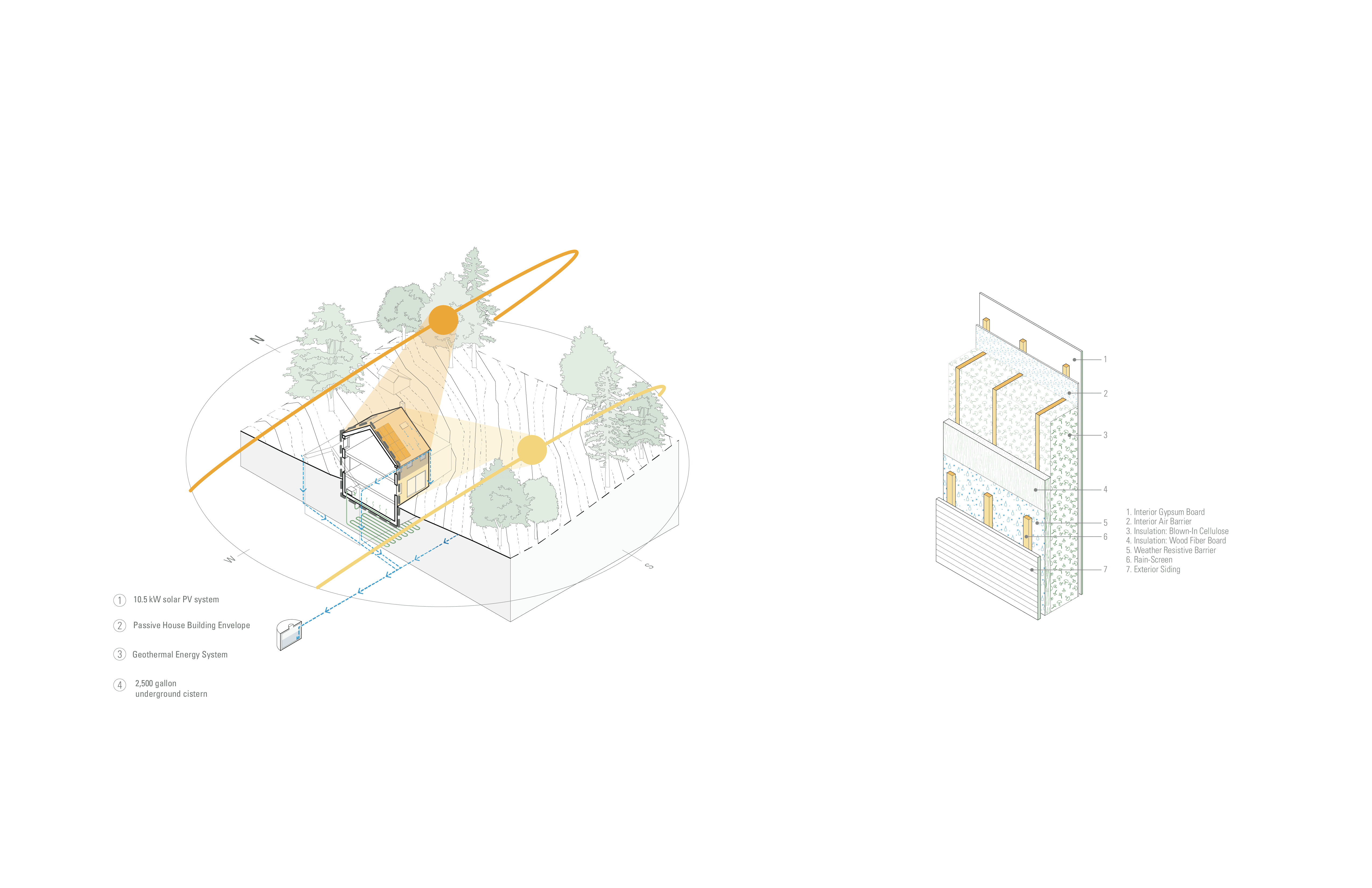
Metrics
|
Home Energy Rating Score (HERS Index): |
-11 |
|
Predicted Energy Use Intensity (pEUI): |
-1.87 kBtu/sf/yr |
|
Solar PV Array: |
8.76 KW |
|
Airtightness (measured): |
0.05 cfm/sf; 0.72 ACH50 |
|
Modular (panelized) Wood-Fiber-Based Wall & Roof Assemblies |
|
|
Energy Recovery Ventilation |
|
|
All electric systems |
|
|
Reduced heating and cooling system size |
|
|
Energy-Star appliances |
This project investigates the notions of a Shaker farmhouse in a contemporary, low carbon context. Like the barns that dot its agrarian landscape, the house is simple in shape, absent of ornament, and constrained in material expression.
It’s simple, vernacular form steps down with the sloped site and orients its long axis towards the south, maximizing solar exposure during winter months. Exemplifying a “New Carbon” architecture, this house and adjacent out building avoid the inconsistencies and waste of conventional ‘stick-built construction’. Instead it uses an innovative, wood-fiber-based, panelized assembly system to streamline construction and minimize embodied carbon; all wall and roof components are prefabricated within seventy miles of the project site.
Builder: Hugh Lofting Timber Framing https://hughloftingtimberframe.com/
Energy Verifier: DSB Energy http://www.dsbenergy.com/
Energy Modeler & Consultant: Holzraum (Ilka Cassidy) https://www.holzraumsystem.com/
Structural Engineer: CKS Structures http://cksstructures.com/index.htm
Prefabricated Assembly Provider: Blueprint Robotics https://www.blueprint-robotics.com/
Prefabricated Assembly System: Holzraum https://www.holzraumsystem.com/
Photography: Sam Oberter https://www.samoberter.com/
