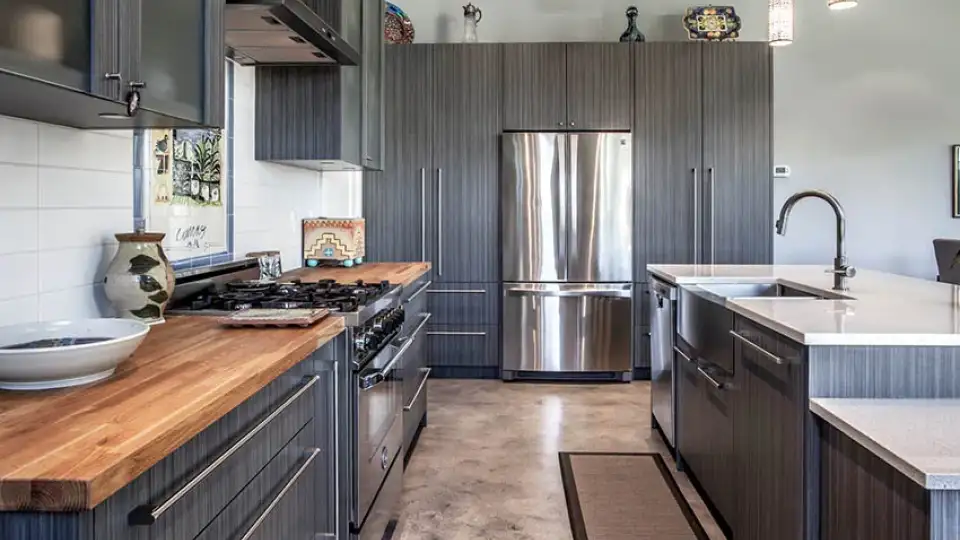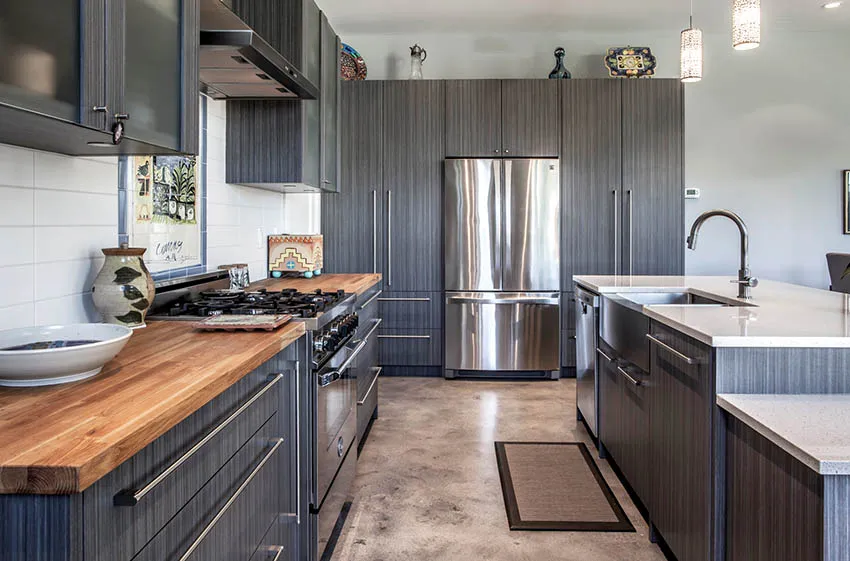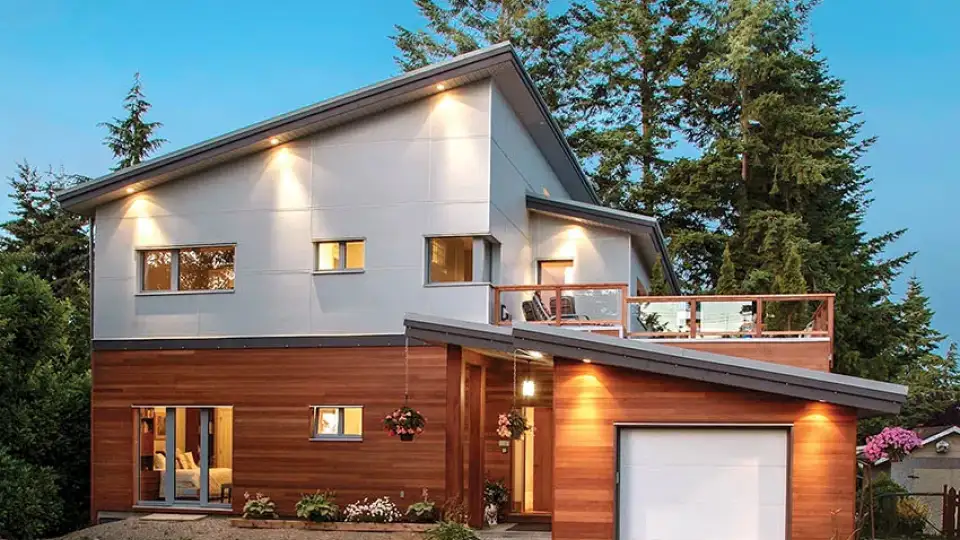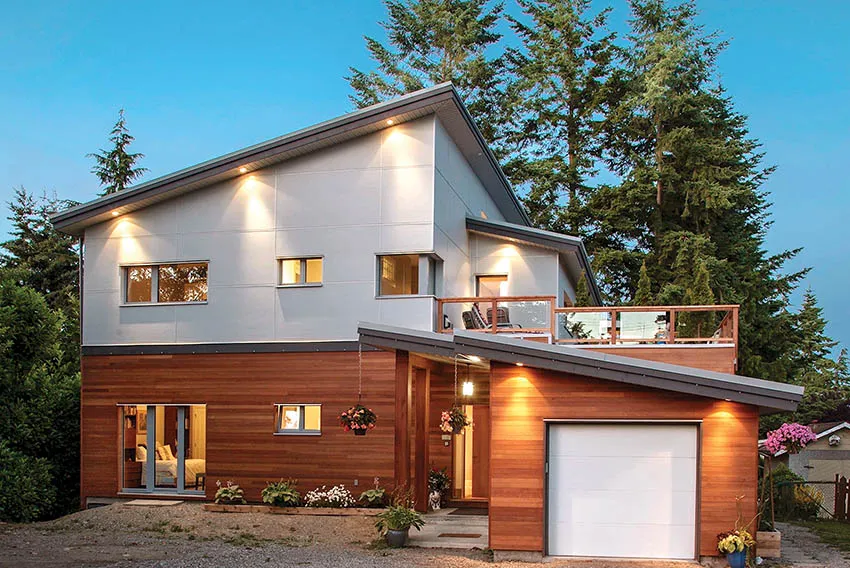



Metrics
|
Heating demand |
Cooling and dehumidification demand |
Primary energy renewable (PER) |
Air leakage |
|
13 kWh/m²a |
0 kWh/m²a |
118 kWh/m²a |
0.4 ACH₅₀ |
Of the numerous Passive House projects by the design firm Marken Design + Consult, this duplex stands out for its early embracing of Passive House goals and its use of prefabricated elements.
The retired couple who approached Marken Design wanted a sustainable multigenerational home, with ground-level living for them and a separate residence for their daughter’s family on the second level. Affordability was an important consideration, as the retirees would be financing the construction costs.
The layout includes a common foyer at ground level with separate entrances to each fully independent unit. Each residence is approximately 185 square metres, with a crawl space below. The lower unit is fully accessible, to anticipate potential future needs. Both levels have their own exterior decks.
Along with affordability and high-quality construction, speed of construction was a major concern for these clients, as they wanted a prompt move-in date. Prefabricated Passive House-quality wall panels provided an obvious solution for all of these concerns. The panelized 2 x 8 stud walls—some of which are more than 7 metres long—allowed the structure to be erected in just five days. These walls are insulated with mineral wool, as is an interior 2 x 4 wall that functions as a service cavity. The Austrian-made triple-pane windows were supplied by the prefabrication company and installed on-site.
Principal Alex Maurer notes, “We were careful with the window sizing so as to balance heat gain with avoiding the risk of overheating.” Retractable solar shades on all the windows provide shading and privacy from the neighbours.
The roof and ground-floor assemblies both incorporate prefabricated 36-cm engineered-wood I-joists insulated with mineral wool and 2 x 4 service cavities; these assemblies achieve an R-70 and R-60 respectively. The ground-level floor consists of a lightweight concrete topping, and its thermal mass helps dampen the home’s temperature swings.
While the crawl space is exterior to the Passive House envelope, it is nevertheless insulated to prevent the plumbing and rainwater collection tanks that are housed there from encountering freezing temperatures—an unlikely, but not unheard of, condition in Surrey. The owners invested in the rainwater-harvesting system because self-sufficiency and sustainability are important priorities for them. A solar-thermal vacuum-tube collector system supplies 50% to 60% of the annual hot water demand, and the house is prewired for a PV system.
Each level has its own HRV with a dedicated in-line post-heater, the main heating system for the residences. Backup heating is provided by a small gas fireplace that is mostly used for visual pleasure.
The award-winning house has met all of the clients’ needs and visions. They say it has been amazingly comfortable, and monthly utility bills are roughly one-third those of comparable conventionally built houses.
