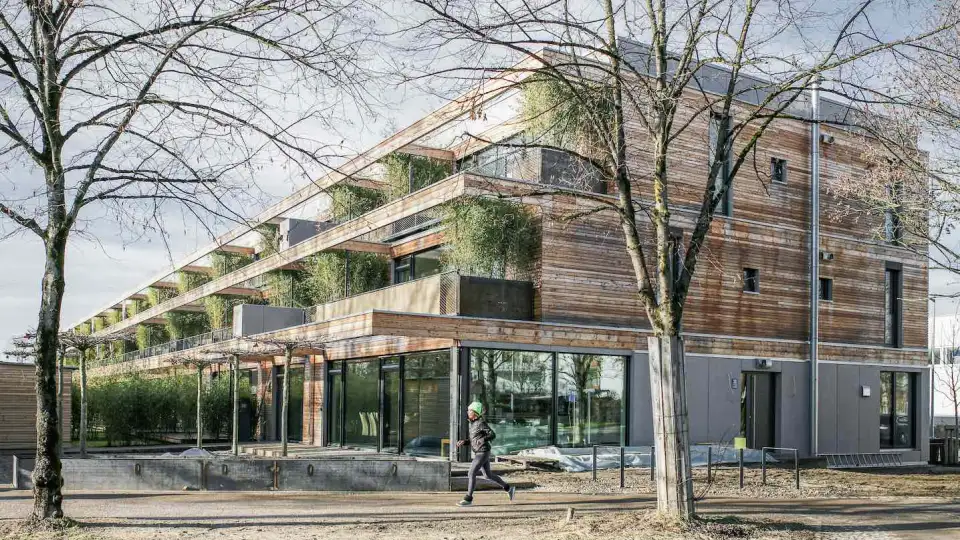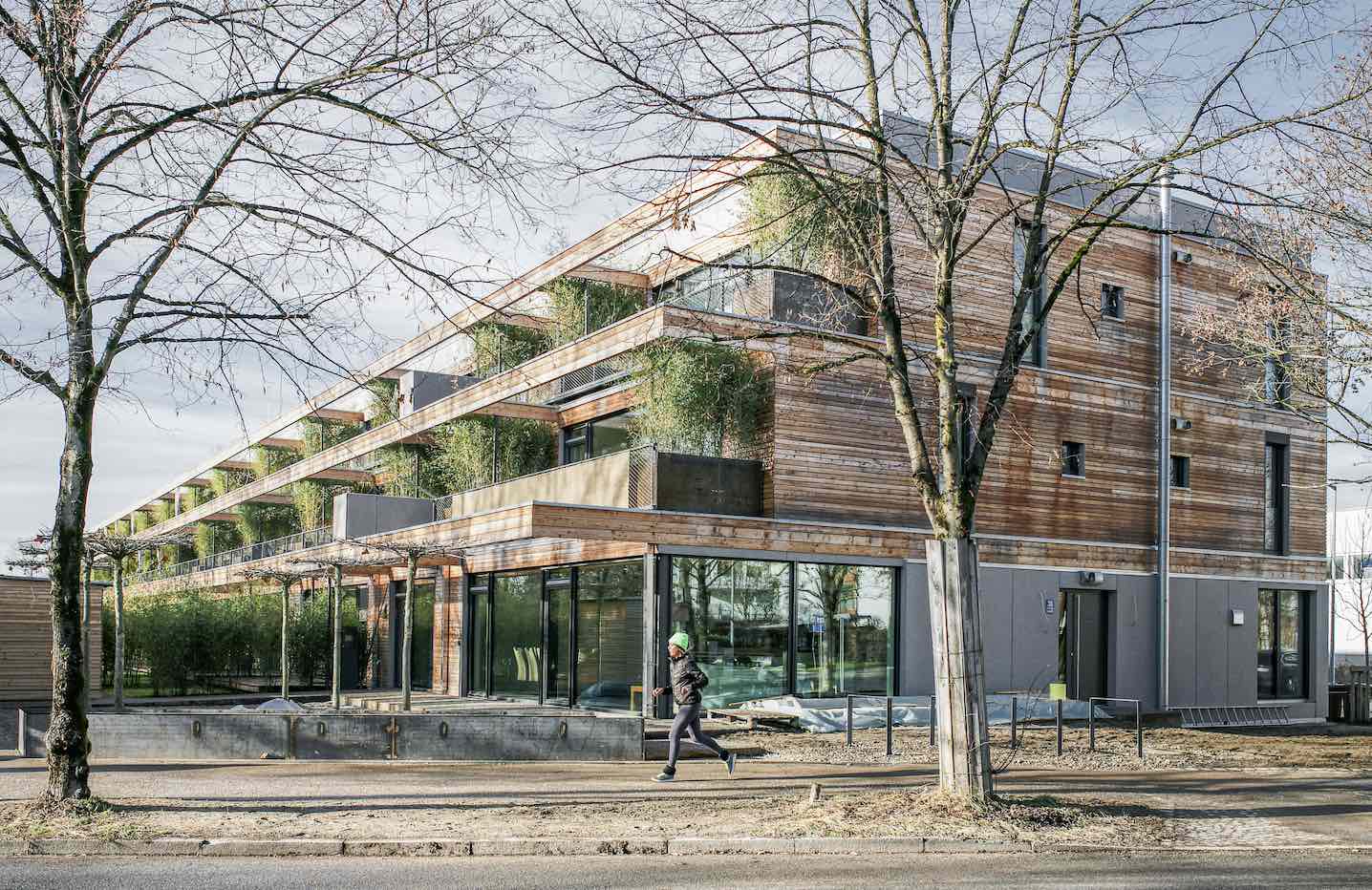

Metrics
|
PER |
Heatload |
Heat Demand |
Airtightness |
|
44 kWh / (m 2 a) |
11 W / m 2 |
14 kWh / (m 2 a) (design) |
n 50 = 0.6 / h - |
The project of the building association StadtNatur GbR is located on a piece of land in Munich's Alt-Riem district. The joint construction and the participation of the different builders in the planning process is a special feature of this construction project. In the jointly developed living concept, the builders agreed on a sustainable and modern living concept which focused on an inexpensive wood hybrid construction and thus an ecological construction method. In addition, there was car-reduced living with sufficient bicycle parking spaces and the associated bicycle workshop, a community garden, a community room that opens up to the quarter and the neighborhood, flexible and switching rooms for flexible apartment floor plans and nesting boxes integrated in the attic for building breeders. The one facing south, towards a park.
Façade and roof greening: In the north, in the area of the arcades,
climbing plants are pulled up along the façade using columns and climbing ropes. The terraced south side has partitions on all floors by means of plant troughs made of Corten steel, which are planted with bamboo plants as a privacy screen. These are drip irrigated by rainwater, the water drainage from the troughs occurs rhizome safely via the perforated metal floor. There is extensive green roof on the roof.
