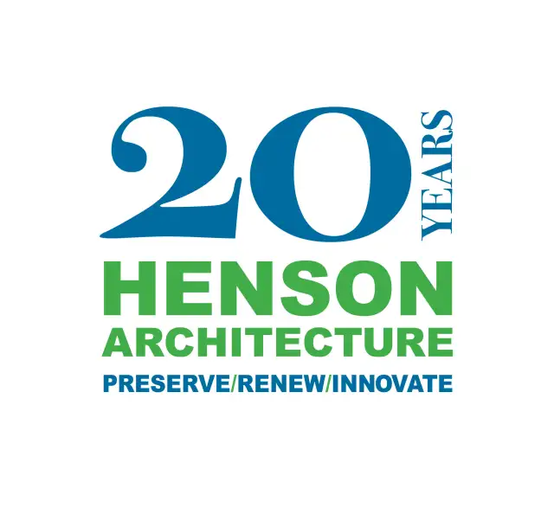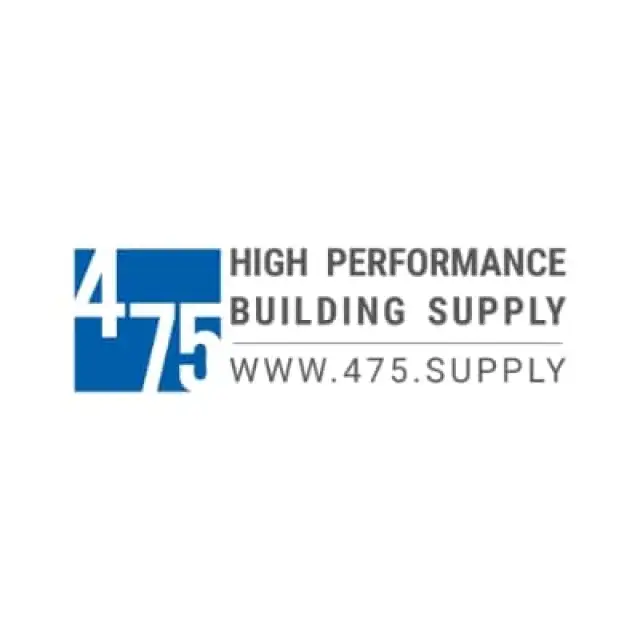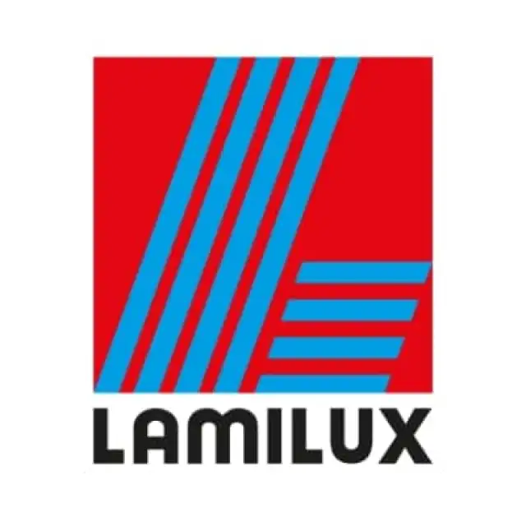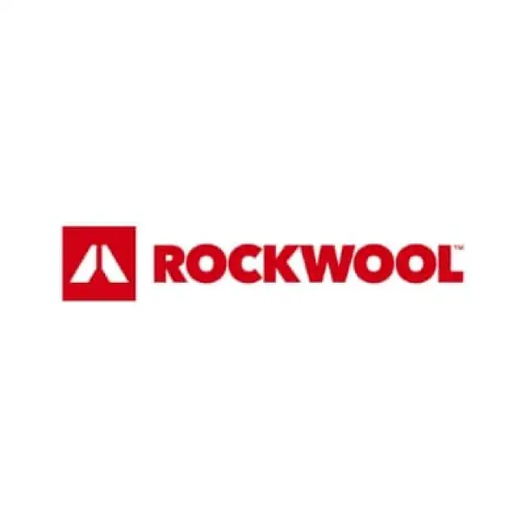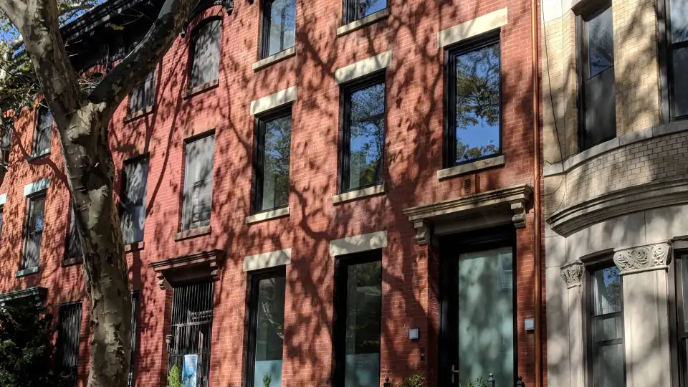
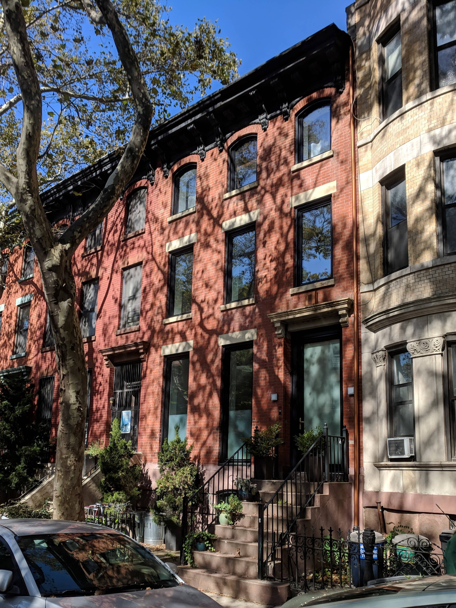
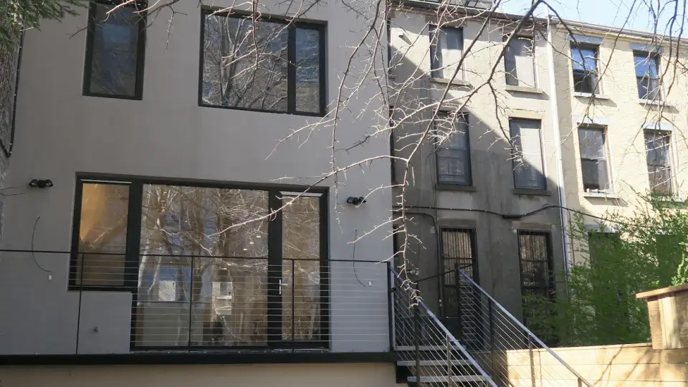
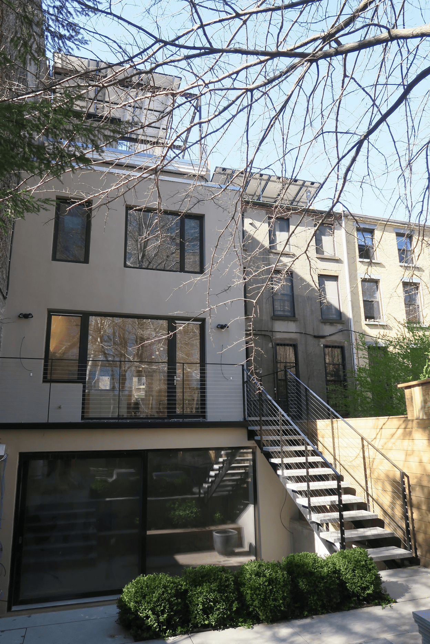
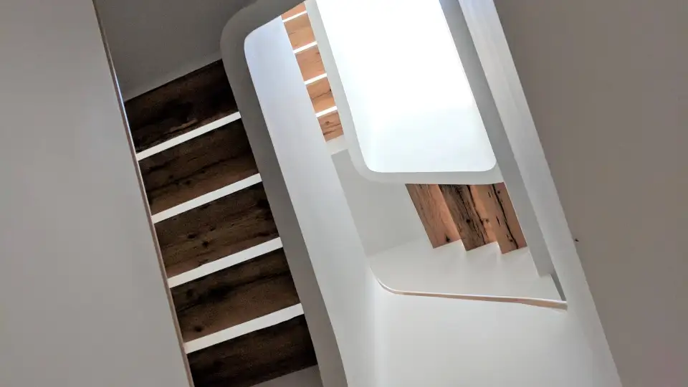
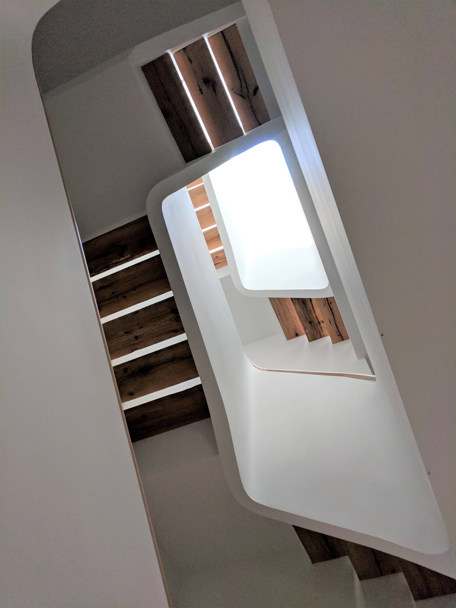
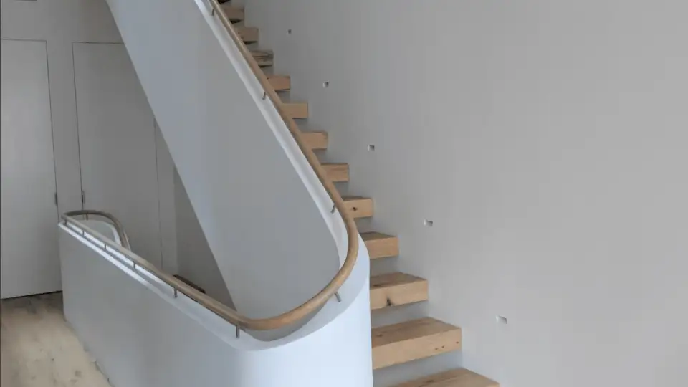
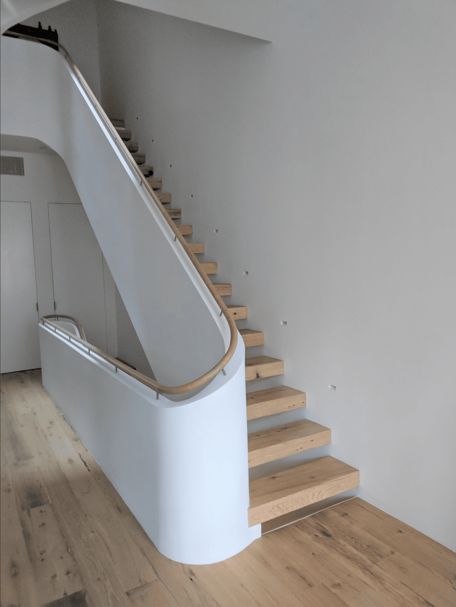
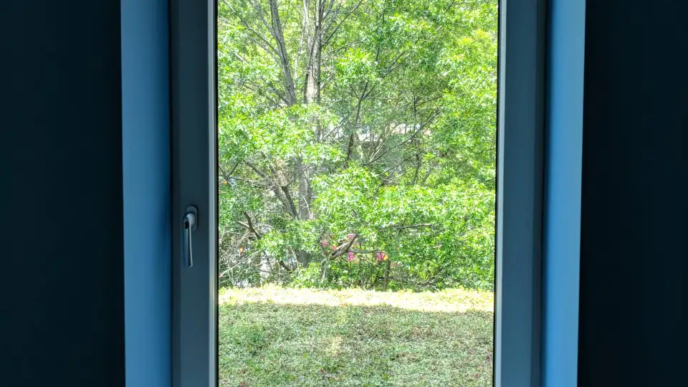
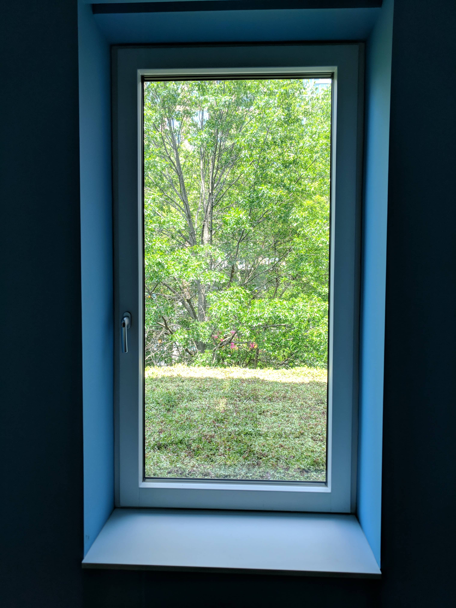
Metrics
|
Specific space heating demand |
4.75 kBtu/ft2/yr |
|
Air tightness |
1.0 ACH50 |
This four-story brick townhouse was gut renovated and expanded with a three-story addition in the back, built using insulated concrete forms.
The garden level has a separate studio apartment in front and an indoor, 8-foot by 13-foot swim-in-place pool in back. Although the pool area is within the home’s thermal envelope, addressing the humidity issues posed by this special use required air sealing the room off from the rest of the house and installing a separate, small capacity HRV there.
A large skylight with integrated LED lighting brings daylight to the center of the house. Reclaimed wood was used for floating stair treads and flooring throughout the house. A green roof was installed on the addition, and the main roof includes a vegetable garden and solar panels.
Architect: Jane Sanders, Architect, hensonarchitect.com
Builder: The Remy Group, theremygroupnyc.com
Mechanical Engineer: Zero Energy Design, zeroenergy.com
