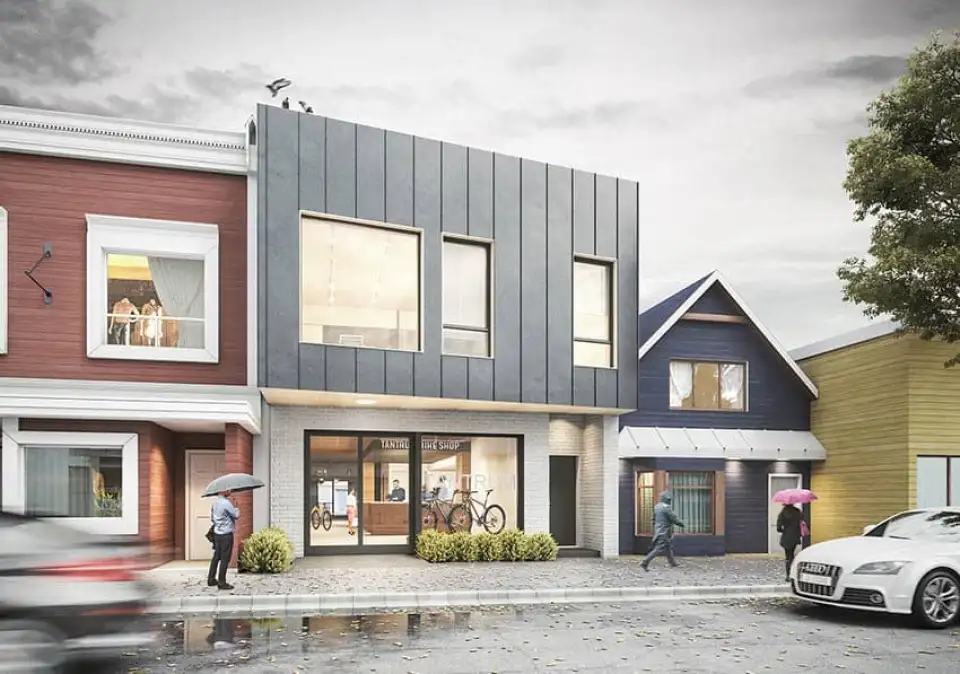
The Tantrum building is a commercial infill Passive House project that will demonstrate the benefits of exceeding design and code minimums in what is typically an overlooked building typology.
The narrow 7.6-metre by 39.5-metre site sits in Revelstoke’s downtown core amidst heritage-era low-rise buildings.
The three-storey building will house a ground-floor retail unit with offices above.
To contend with the region’s short building season, construction options were short-listed to either prefabricated or modular systems.
TEAM
Architect
Builder
Mechanical, Electrical, and Plumbing
Ultimately, floor and roof panels using cross-laminated timber for the shear walls and wood fibre insulation were utilized to increase build speed and help achieve the Passive House performance goals.
PASSIVE HOUSE METRICS
Heating demand
7 kWh/m²a
Cooling and dehumidification demand
0 kWh/m²a
Primary energy renewable (PER)
45 kWh/m²a
Air leakage
0.6 ACH₅₀ (design)
Rendering courtesy of STARK Architecture