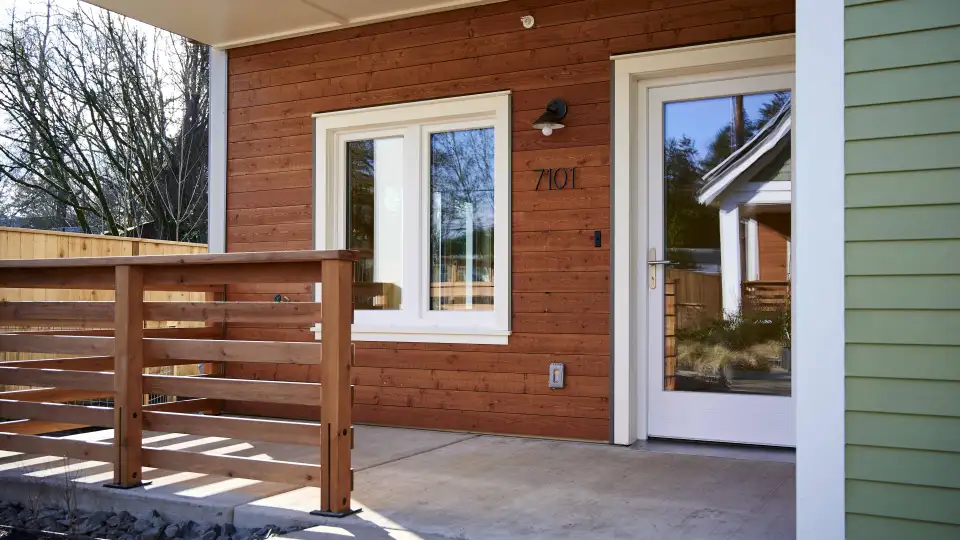
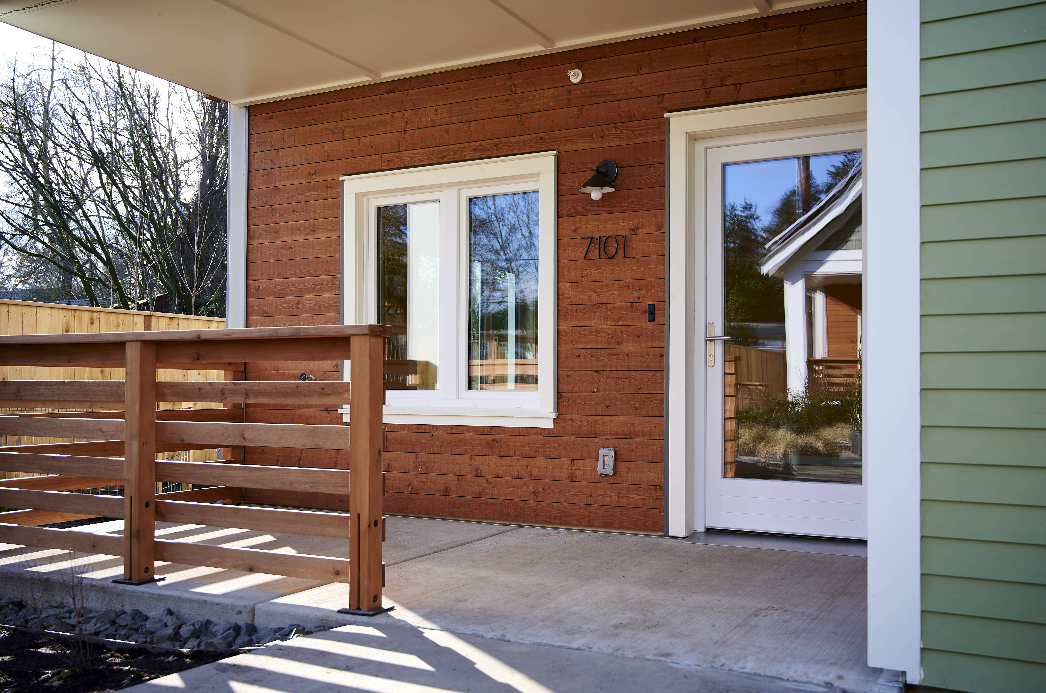
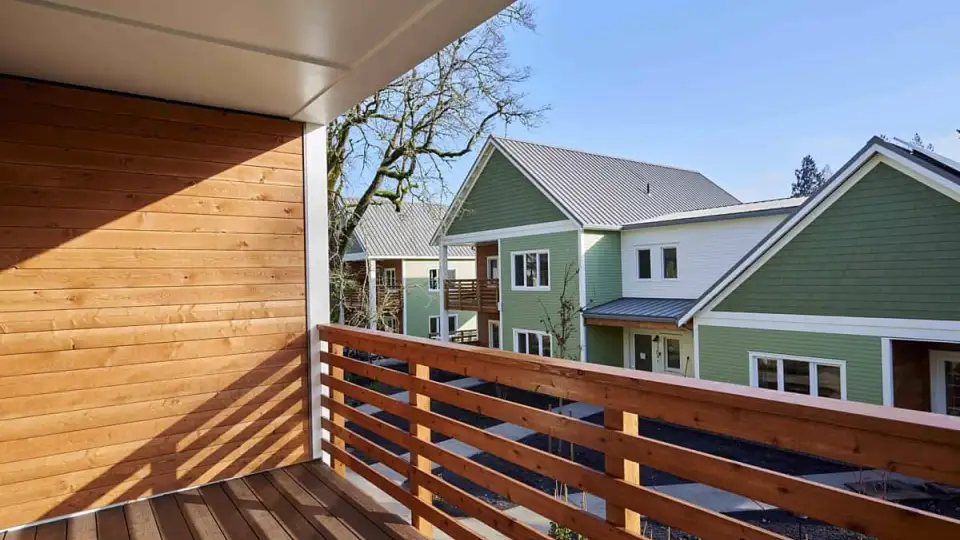
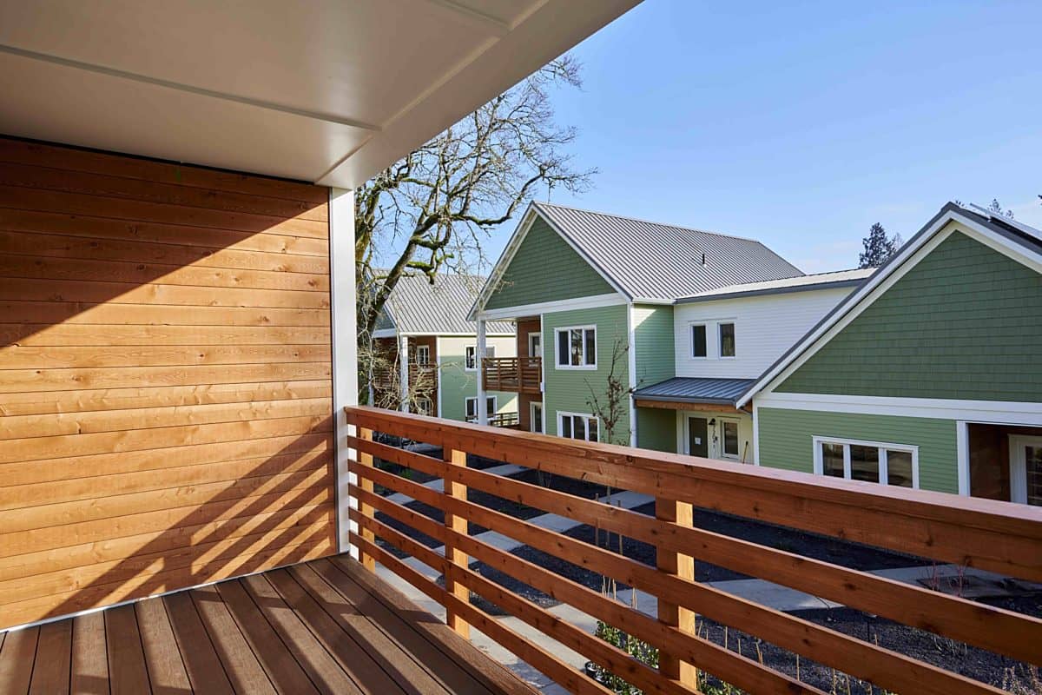
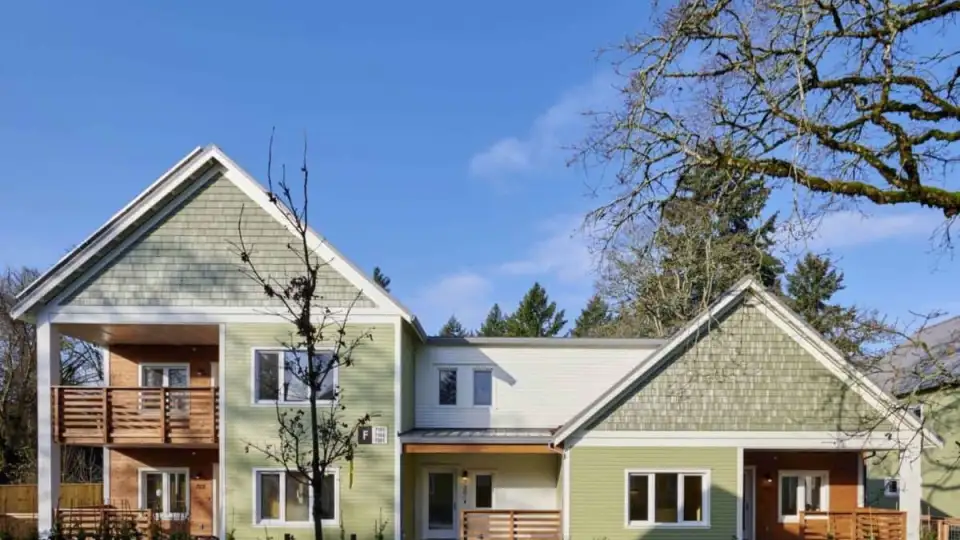
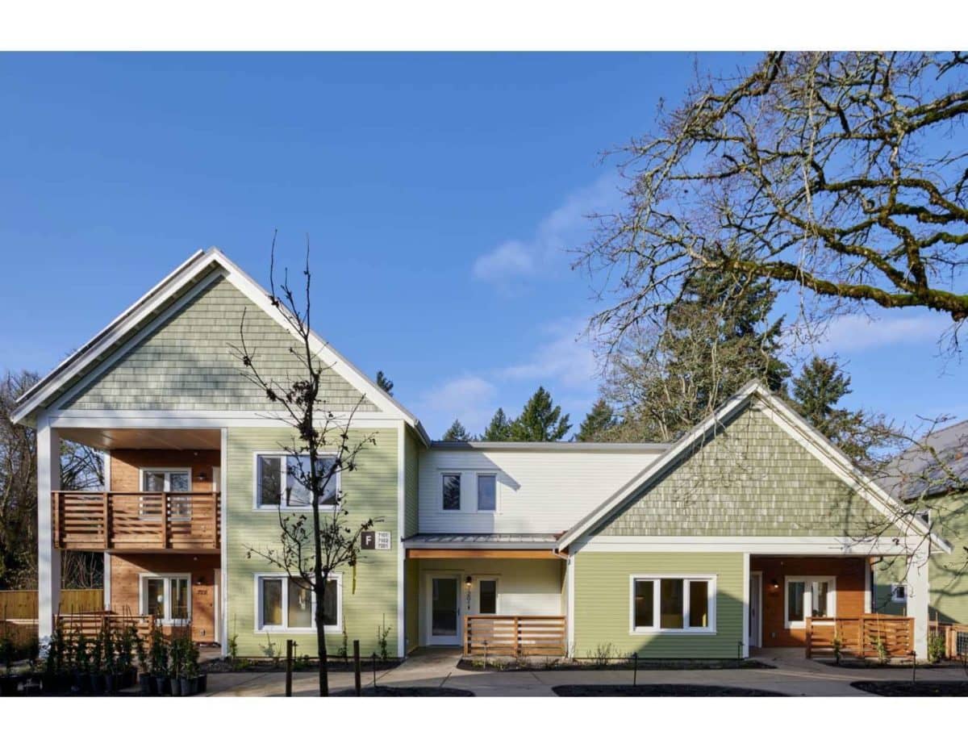
Metrics
|
Heating demand |
3.88 kWh/ft²a |
|
Cooling and dehumidification demand |
0.28 kWh/ft²a |
|
Primary energy |
14.5 kWh/ft²a |
|
Air leakage |
0.6 ACH50 |
12 Craftsman-style homes. Designing The Oaks, Green Hammer incorporated Passive House design elements that are common to all of its projects, starting with superinsulating the envelope and making it airtight. To minimize thermal bridging, the shell is wrapped with 1½ inches of mineral wool insulation and the wall cavities include 7¼ inches of blown-in cellulose insulation. Cellulose was used in these 2 x 8 Forest Service Council-certified walls to help reduce overall embodied energy and increase moisture storage capacity in the building. Triple-pane, tilt-turn windows keep the homes warm in the winter and cool in the summer, making them more resilient in times of extreme heat or cold and during power outages.
