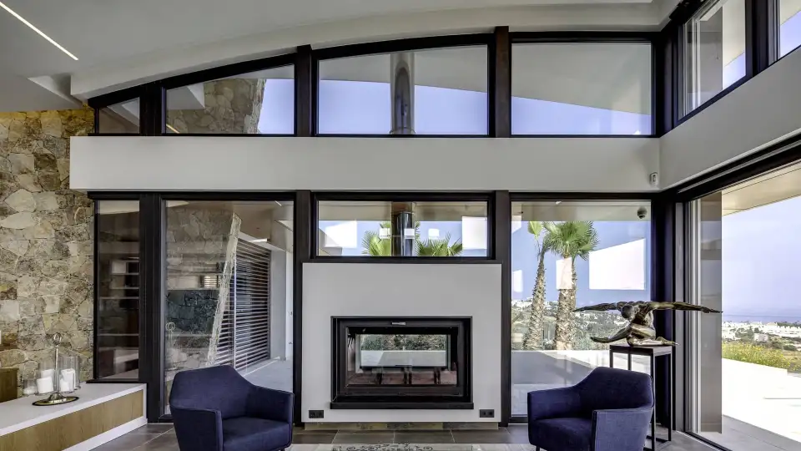
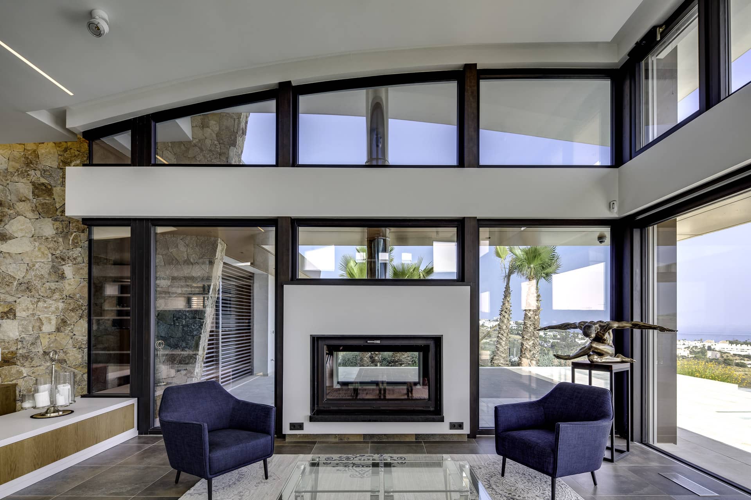
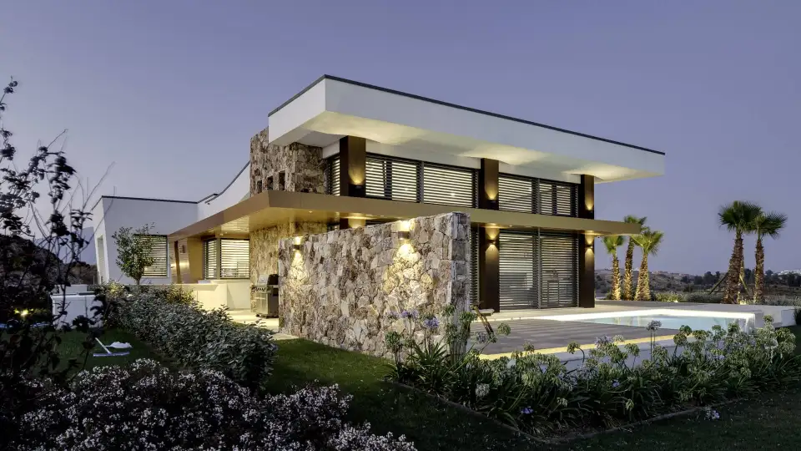
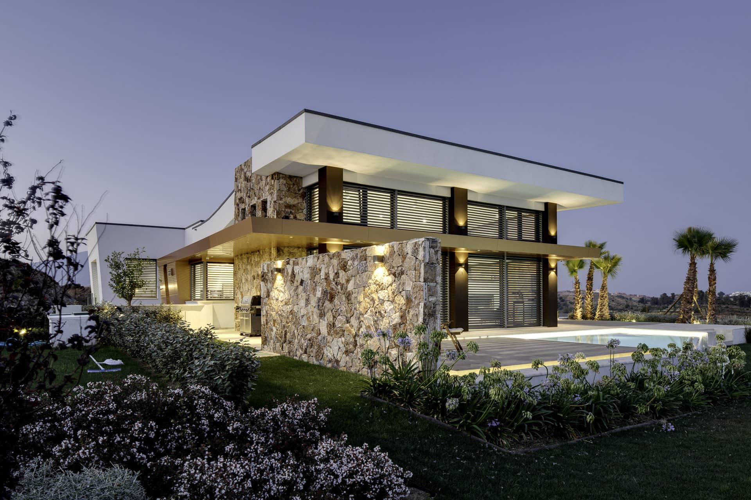
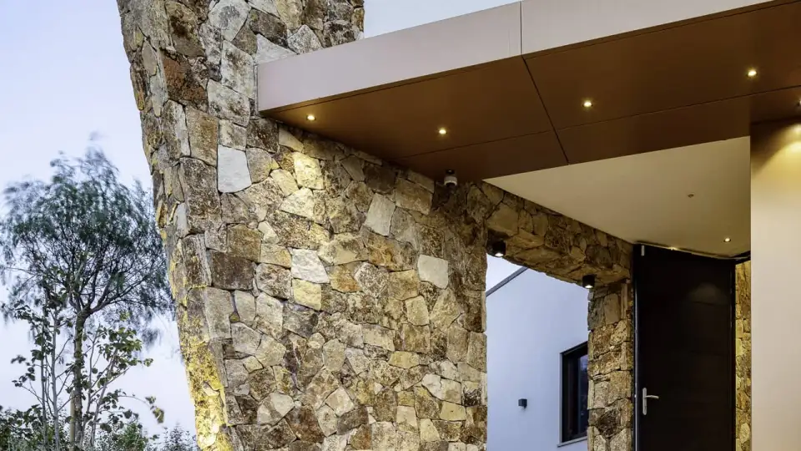
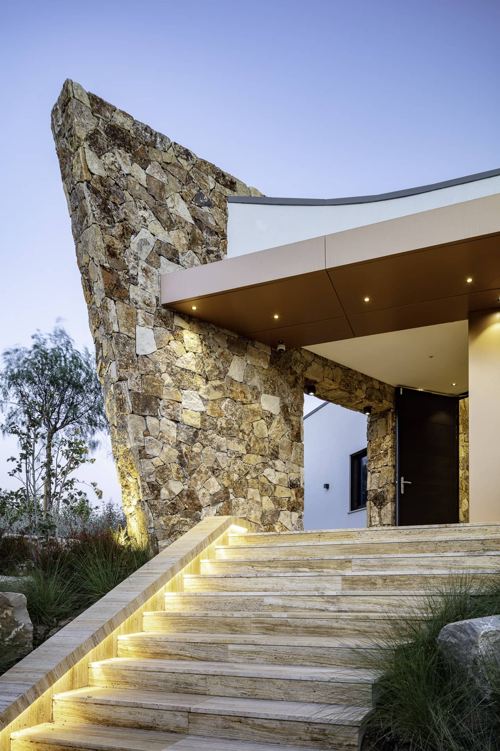
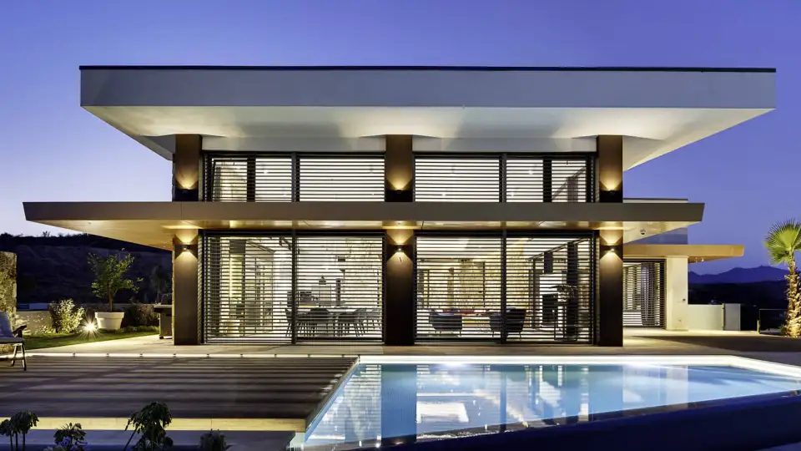
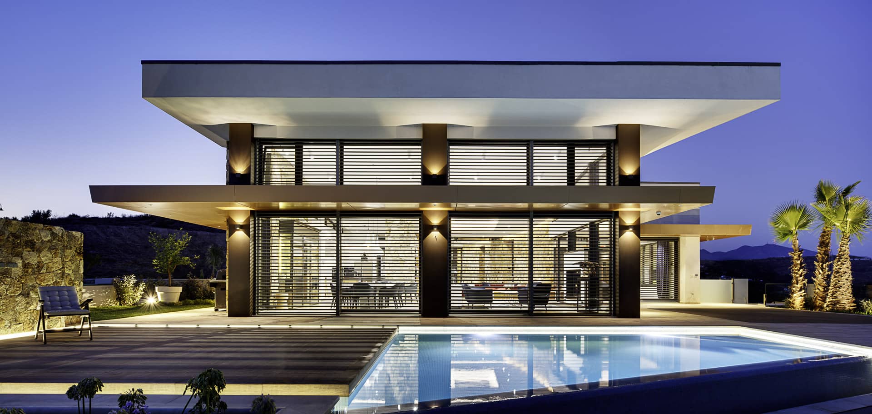
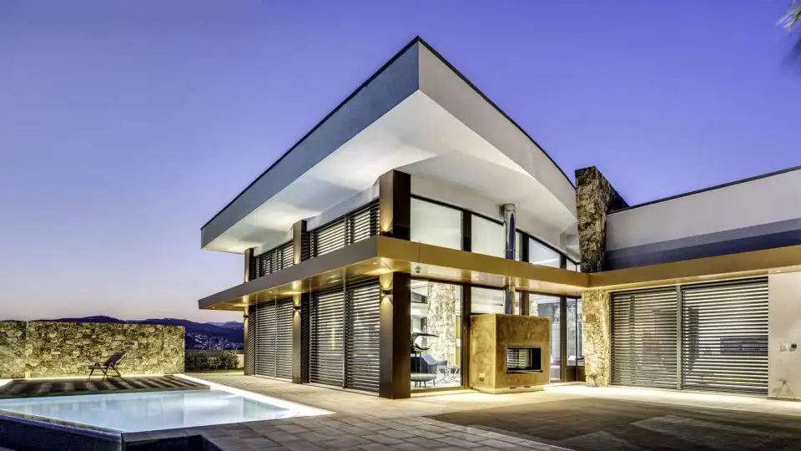
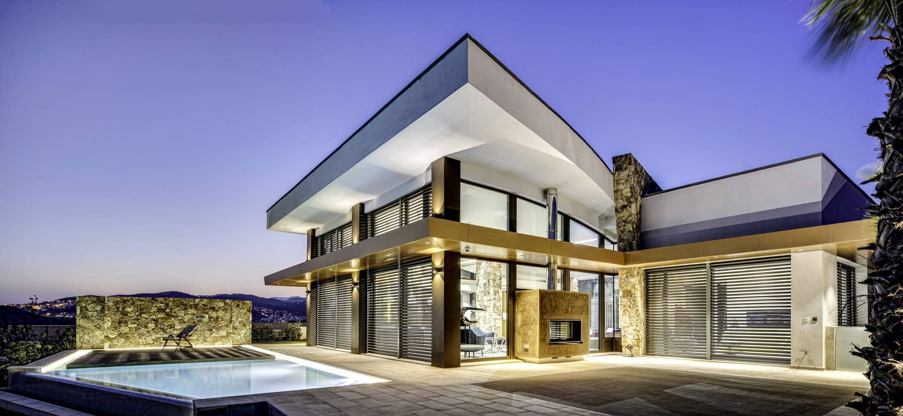
Metrics
|
AIR TIGHTNESS |
n50 = 0.59/h |
|
Annual Heating Demand |
10 kWh /(m2a ) (design) |
|
Heating Load |
13 W/m2 |
|
PE DEMAND (non-renewable Primary Energy): |
89 kWh /(m2a ) on heating installation, domestic hot water, household electricity and auxiliary electricity calculated according to PHPP |
|
Cooling Load |
12 W/m2 |
|
Dehumidification and Cooling Load |
11 kWh /(m2a ) (design) |
Two-storey detached house (Ground and Basement) of 590 m2 built surface and located on the southern slope of the mountain overlooking the Mediterranean Sea. This project is a clear proof that the Passivhaus standard is a performance standard and can be applied in all types of architecture and for all climates (warm weather). Orientation of the house: South. Due to design reasons it has several types of façade construction systems. The airtightness line is made by combining plaster on the brick enclosures, with airtightness sheets on the sandwich panels. The insulation is mainly done outside, with ETICS type solutions among others. As one of the singularities of this house, a chimney is executed on the exterior façade, placing inside a carpentry with high thermal performance and glass resistant to high temperatures that allows to leave the chimney out of the thermal envelope. The house also has three skylights and large windows facing south and east and shading by means by automatitation.
THERMAL ENVELOPE EXTERIOR WALL
For reasons of architectural design, the house has different types of vertical enclosures:
• Walls: Brick factory + ETICS EPS 12cm (U = 0,277 W / m2K);
• Stone wall + Insulation EPS 12cm + Brick factory (U = 0,261 W / m2K);
• Ventilated facade with EPS 12 cm (U = 0.354 W / m2K);
• Interior basements Mineral Wool 10 cm (U = 0.285 W / m2K);
• Sandwich Panel OSB + Rock Wool 10cm + OSB: U-value = 0.35 W/(m2K)
• Basement floor / floor slab
• Reinforced concrete Foundation slab insulated with XPS (U = 0.288 W / m2K).
ROOF
Reinforced concrete roof with external thermal insulation EPS 20 cm (U = 0.179 W / m2K); Garage roof with insulation Wool Rock 10cm (U = 0.283 W / m2K) U-value = 0.185 W/(m2K) CARPENTRY Román Clavero & Uniform
• Aluminum-wood carpentry: Roman Clavero windows: Uf = 1.2 W / m2K.
• Carpentry skylights: Fakro: Uf = 0.80 W / m2K.
• U w-value = 1.355 W/(m2K)
GLAZING
• Glass 1 Windows: 4 + 4 (16) 3 + 3-Argon- Guardian F. g: 0,58 - Ug: 1,1 W / m2K.
• Glass 2 Windows: 4 + 4 (16) 3 + 3-Argon- Guardian F. g: 0.26 - Ug: 1.0 W / m2K.
• Skylight Glass Fakro: F.g: 0.43 - Ug = 0.5 W / m2K.
• U g-value = 1 W/(m2K) - g -value = 42 %
ENTRANCE DOOR
Armored exterior door oak sandwich system airtightness class 4. Uf = 1.1 W / m2K. Garage/technical room access door: Fire resistant inner door EI60, Uf = 1.1 W / m2K and class 4 airtightness. U d-value = 1.1 W/(m2K)
MECHANICAL SYSTEMS
VENTILATION:
Zehnder, ComfoAir Q600 ERV - Mechanical ventilation system with heat recovery with star drawing. Comfort Vent Q600. Efficiency = 80%. Humidity recovery = 68%. Heat recovery unit located in the technic room HEATING INSTALLATION
Heating, air conditioning and DHW with aerothermy system of Daikin Model: Altherma Hidrokit. To the air conditioning by conduits is added a radiant floor (heating). It was not necessary according to the PHPP, but it was requested by the clients. DOMESTIC HOT WATER Heating, air conditioning and DHW with aerothermy system of Daikin Model: Altherma Hidrokit. To the air conditioning by conduits is added a radiant floor (heating). It was not necessary according to the PHPP, but it was requested by the clients.
Heating, air conditioning and DHW with aerothermy system of Daikin Model: Altherma Hidrokit. To the air conditioning by conduits is added a radiant floor (heating). It was not necessary according to the PHPP, but it was requested by the clients.
WARM WEATHER STRATEGIES
The shading of the windows of the house is done through motorized and domotized Griesser external blinds. The 3 skylights of the house have outdoor awnings incorporated, motorized and automatized. The shading of Passivhaus buildings in warm climates requires a detailed study of the shading, which avoids the overheating of buildings in summer. In addition, tilt and turn windows are incorporated that allow a natural night ventilation in summer.
