
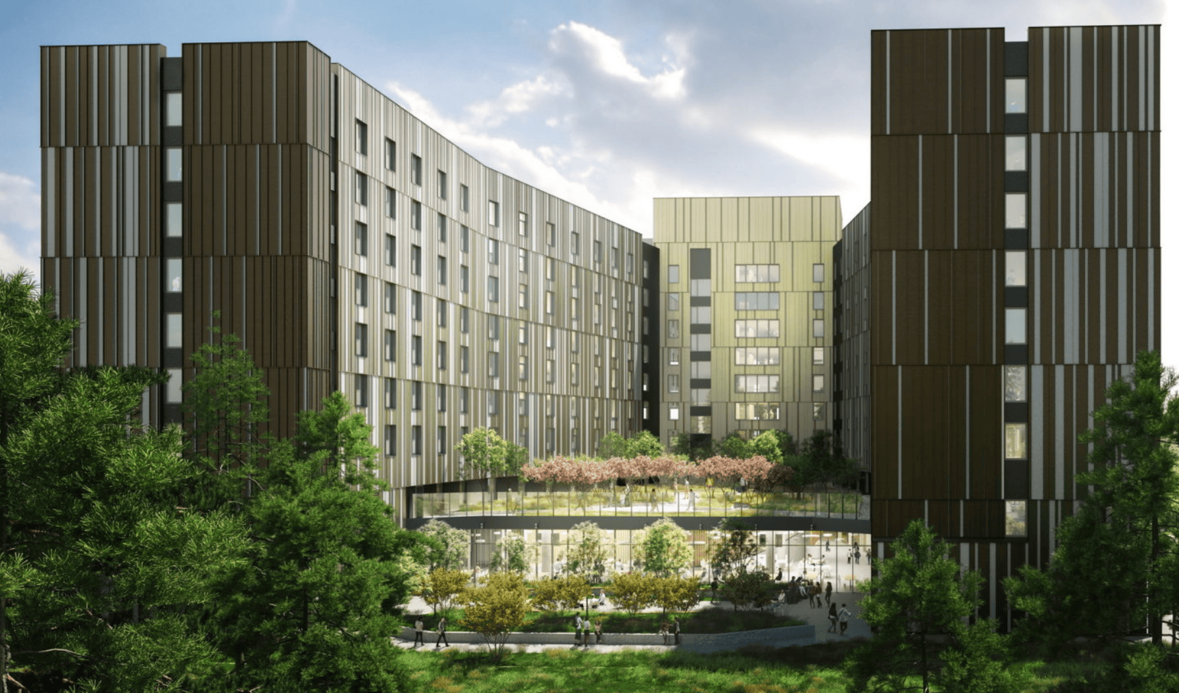

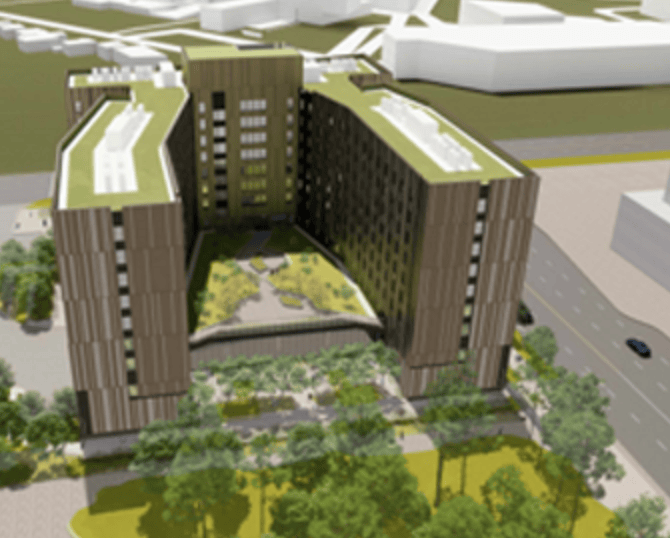
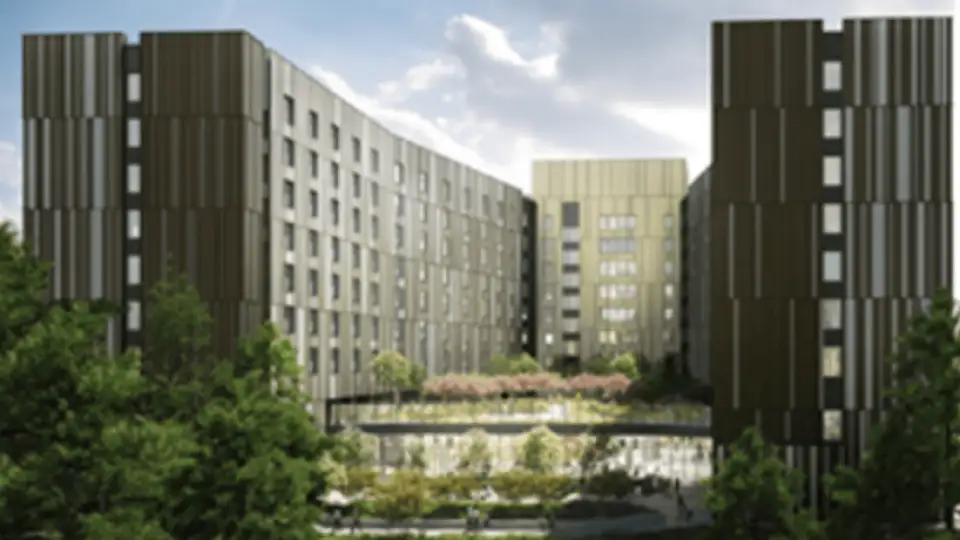
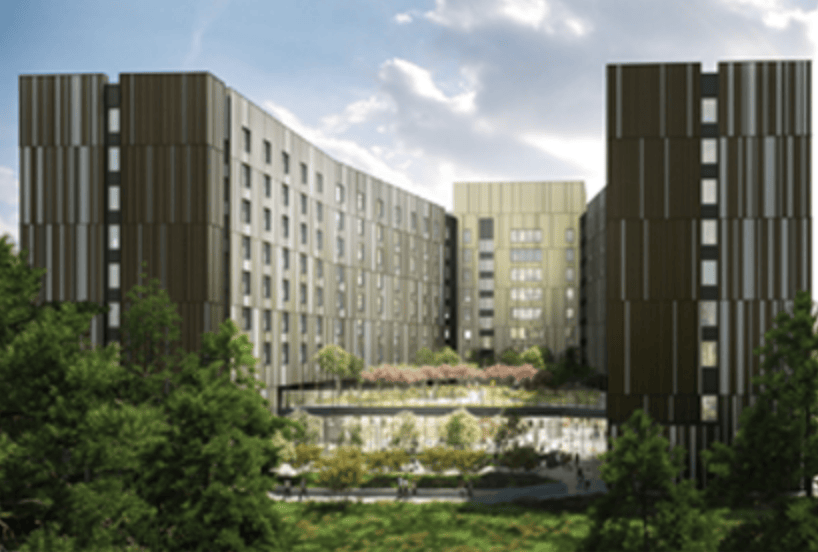
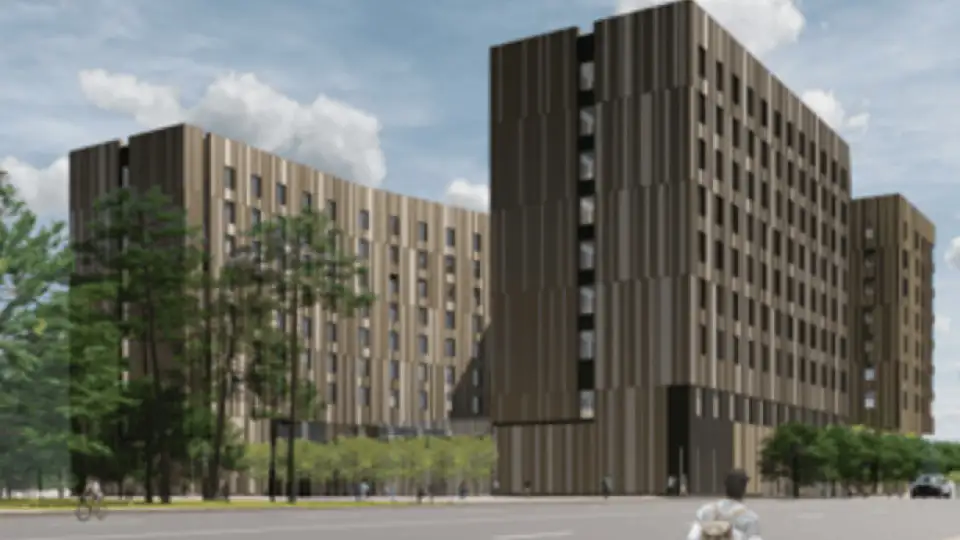
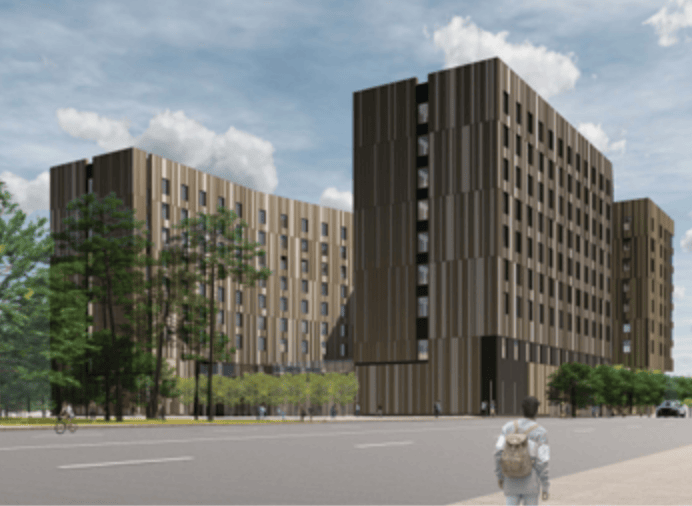




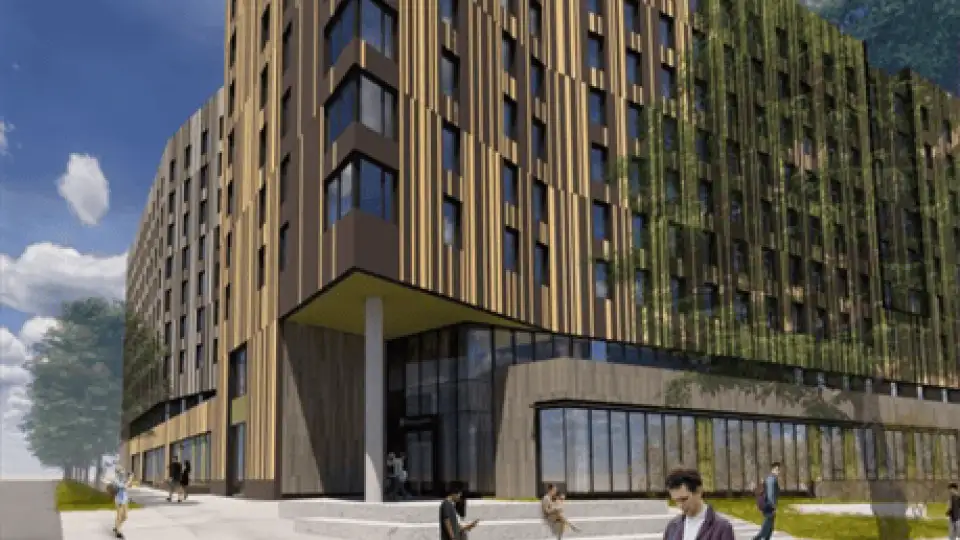
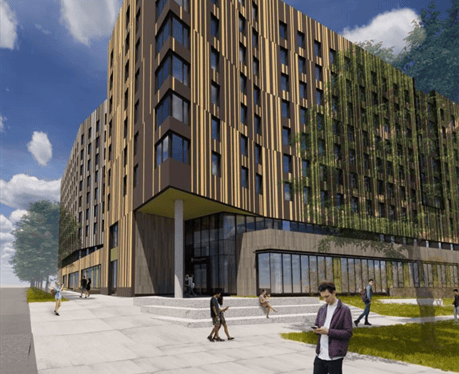
The University of Toronto has the ambitious goal of building their next Student Residence to the Passive House standard. This project is the first of its kind in Toronto, Canada to apply the Passive House standard at this scale and for this typology. Student health and wellness was critical to the University of Toronto’s design goals and the design elements inherent to the Passive House standard will provide a superior indoor environment. Specifically, a student living in this residence will experience superior indoor air quality, better thermal comfort, and less noise from the outside. The project has a dense residential program but the building massing includes three distinct wings to help cluster students and facilitate community. The ground floor includes a commercial kitchen, cafeteria, offices, and student life spaces. The commercial kitchen has a high predicted annual energy demand, requiring selection of the most efficient cooking equipment to align with the energy goals of Passive House. The commercial kitchen design is all-electric with no gas equipment and the ventilation design includes both exhaust heat recovery and demand controls.
The UTSC recognizes the Passive House standard as the future of sustainable architectural design and is aiming to enhance student experience by collaborating with innovative architectural practices in providing state-of-the-art and environmentally friendly facilities.
Kearns Mancini Architects (KMAI) was tasked with designing a large student residence in Scarborough that would fully comply with the Passive House standard. The proposed accommodation facility comprises approximately 26,000 square metres and will house a transient population of roughly 1,000 people at any given time.
Key facilities include a full commercial kitchen, a large dining facility, and 750 separate student residences, with individual micro refrigerators and computers, as well as 340 washrooms. Ground level will house a proposed retail space, a large food court, and a loading dock.
Few Passive House examples compare with this project in scale, energy demand, and climate variation. This made it imperative for UTSC to be able to test the building using an appropriate procurement strategy, so that it could evaluate the building’s performance while ensuring that its requirements for a student residence were met.
Thus even before construction the project has become a pedagogical model of a high-performance building in the design and construction industry as well as among local government, investors, contractors, and professional building consultants.
Unlike smaller buildings, the facility does not principally rely on solar gain for its heating. Instead, all internal thermal gains—generated within the building by people and equipment—are utilized. Unusually for KMAI, the primary concern was to arrange and orient the spaces to provide sufficient cooling. The building envelope is designed to achieve an R-41 (effective) insulation value, and the utmost care has been taken to ensure that the building is airtight and free of thermal bridging to prevent unwanted heat transfer. Triple-glazed windows with integrated shading devices will limit the heat load, while an ERV system will maintain the air temperature and quality.
Service Provider(s)

Steven Winter Associates
Service, Services: Architect, Services: Consulting, Services: Developer, Services: Engineering

Handel Architects
Service, Services: Architect

Core Architects
Service, Services: Architect

Jablonsky, Ast and Partners International
Service, Services: Engineering

Integral Group
Service, Services: Consulting, Services: Engineering, Services: Architect

Pomerleau
Service, Services: Contracting

IBI Group
Service, Services: Architect

RDH Building Science
Service, Services: Consulting, Phius

EXP
Service, Services: Engineering

MCW Consultants
Service, Services: Engineering
