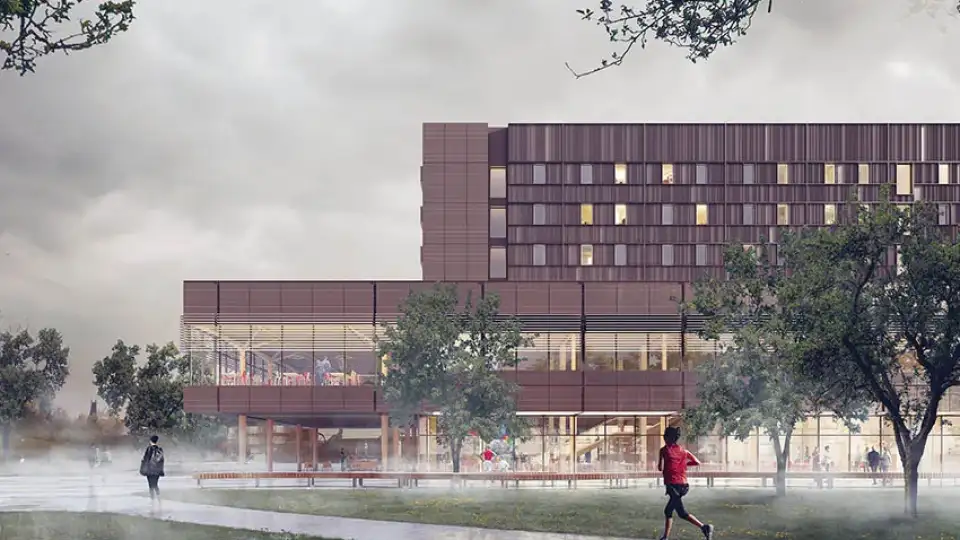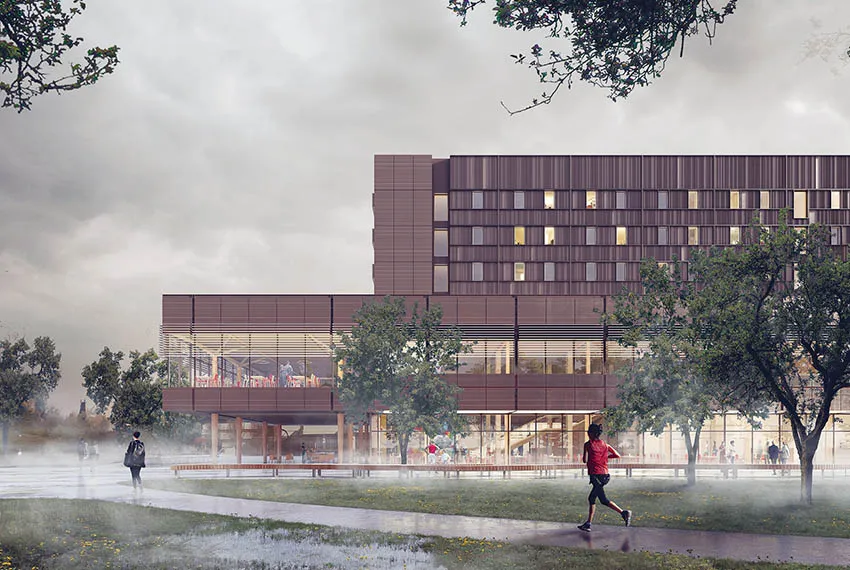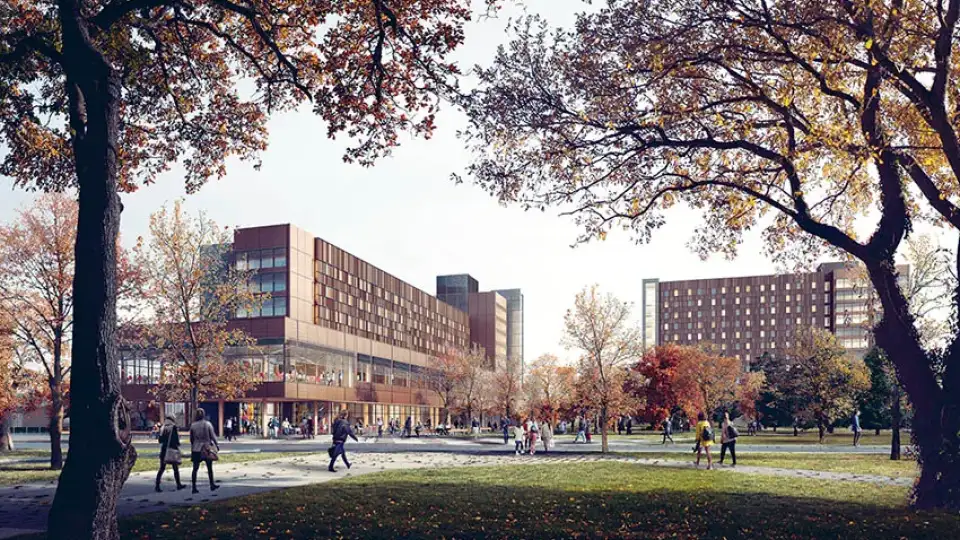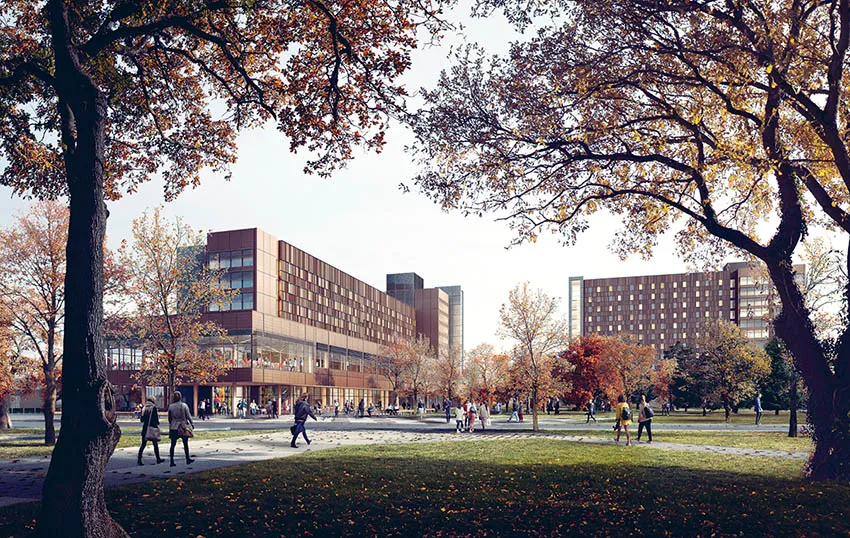



Metrics
|
BLDG 1 Heating demand |
BLDG 1Cooling and dehumidification demand |
Bldg 2 Heating demand |
Bldg 2 Cooling and dehumidification demand |
|
5.0 kWh/m²a |
2.6 kWh/m²a |
14.2 kWh/m²a |
2.1 kWh/m²a |
Designed by the architectural firm Perkins+Will, the University of Victoria’s two new student housing buildings will feature accommodations for 783 graduate and undergraduate students, dining services, conference facilities, and classrooms. The area surrounding the buildings will be reenvisioned as a welcoming outdoor space linking to the campus’s main pedestrian thoroughfares. A significant program goal for the project is fostering respect and reconciliation with Indigenous communities.
The buildings will be designed and constructed to meet both LEED Gold and Passive House standards—a first for the campus. And in an ambitious goal for any project, the dining hall will be served by a vast Passive House commercial kitchen—among the largest slated to be certified by the PHI.
Perkins+Will’s Alex Minard outlined the numerous Passive House challenges: the very large commercial kitchen, stringent seismic design requirements, high ventilation rates, and high plug loads associated with student housing, among others.
Almost every aspect of the project is requiring careful research, with the commercial kitchen posing by far the biggest challenge, according to Minard. The dining hall will have seating for 700 and serve an expected 2,900 meals per meal period. After considering the primary energy impacts of conventional gas-fired appliances, the university is committed to making the kitchen as electric as possible, relying mostly on induction cooktops; exceptions are a Mongolian grill, a broiler, and one type of fryer.
The ventilation and energy demands of the kitchen will be significant. Perkins+Will is working with various consultants on such ideas as recapturing heat from the refrigeration systems to warm the makeup air required for the exhaust equipment. Clustering the cooking devices and surrounding them on three sides by walls, rather than giving 360° access to the grills, will help dampen ventilation airflow requirements.
The project’s overall efficiency derives significant benefit from the scale and compact forms of the buildings, although the program areas requiring ground floor access—including food delivery and waste removal—yields disproportionately large footprints. As an added energy hit, the public spaces feature large expanses of triple-glazed, thermally broken curtain walls for a high degree of transparency and continuity of spatial experience.
The buildings’ structures will consist of mass timber and concrete columns on concrete footings, some of which are fused together for seismic reasons. To mitigate these thermal bridges, the slab-on-grade will be insulated with 25 to 30 cm of high-density foam, for a total R-value of 50 to 60. The R-value for the roof assembly is targeted to be 78, to offset the heat losses through the glazing.
Minard notes that the project’s complexity has given rise to a substantial team effort: “It’s challenging, and there are still tough decisions to be made. The university is fully onboard, and everyone is doing their part to get to Passive House.”


