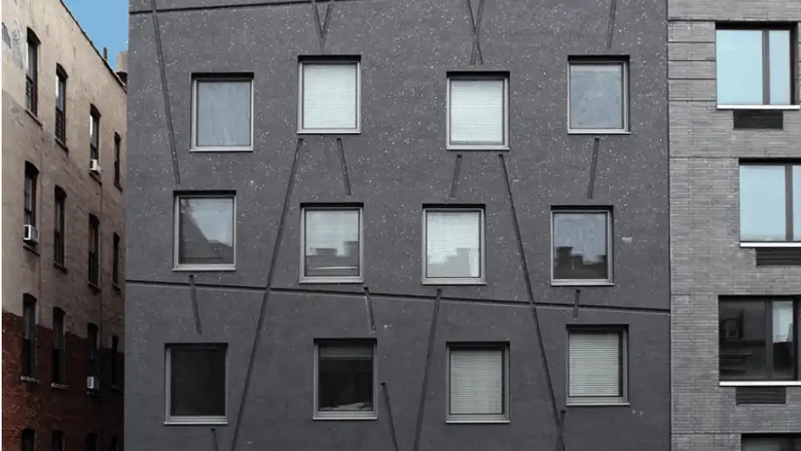
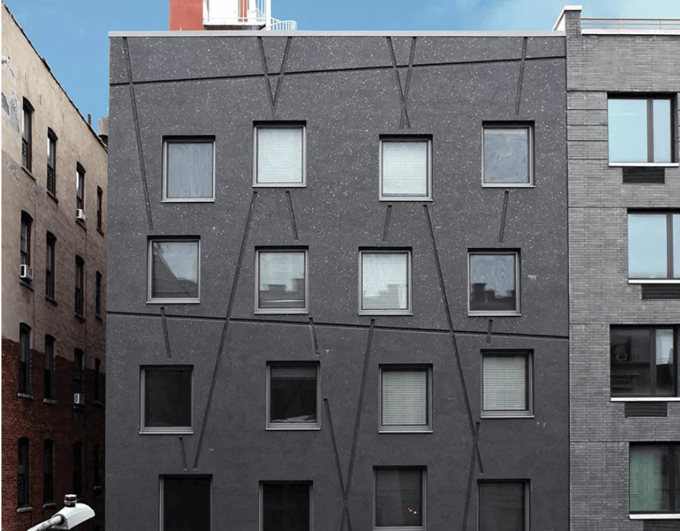
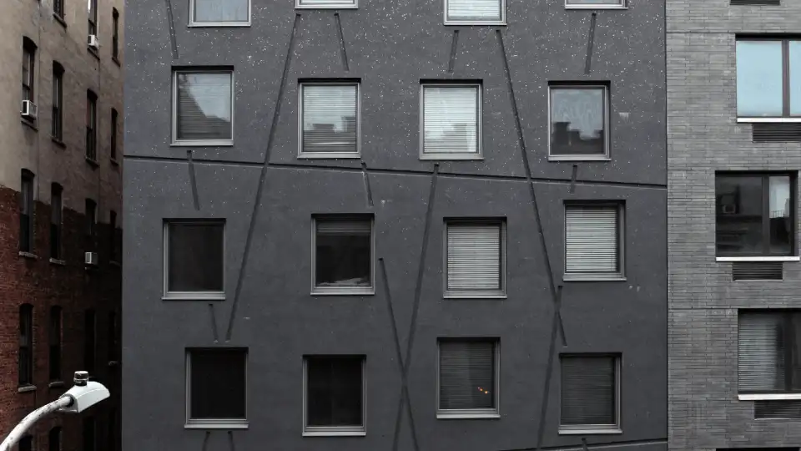
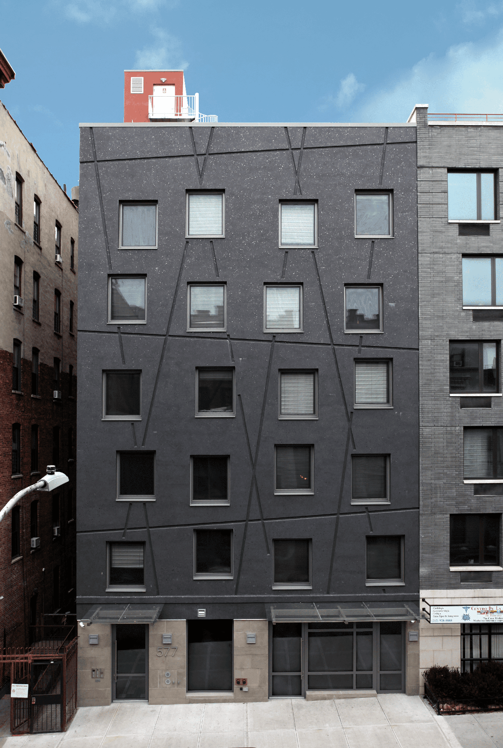
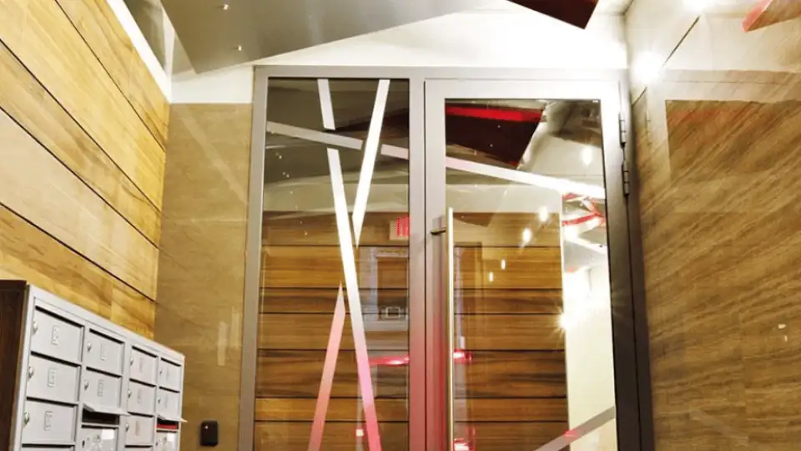
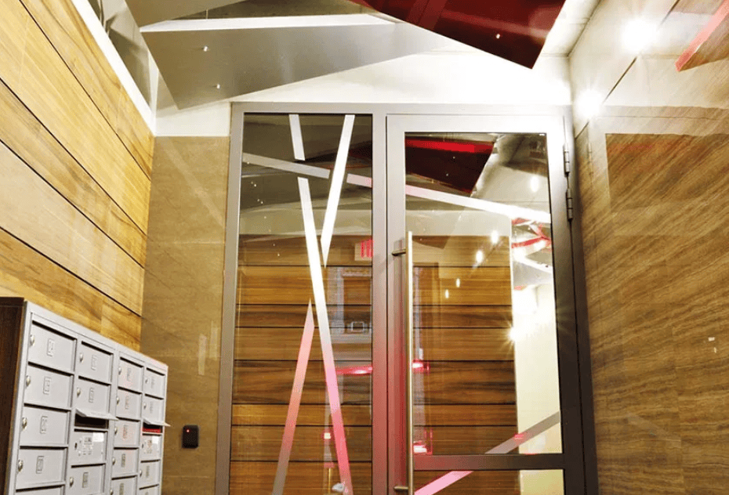
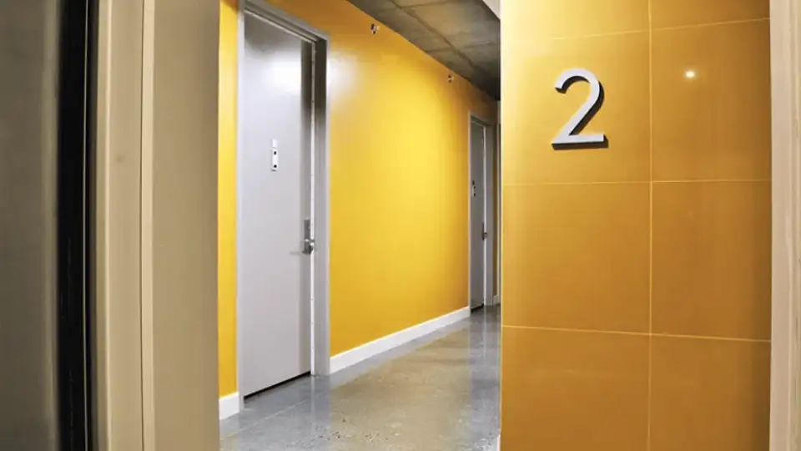
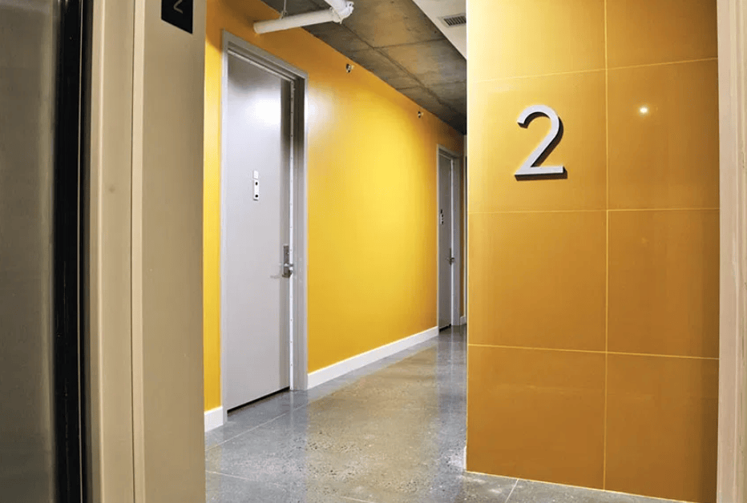
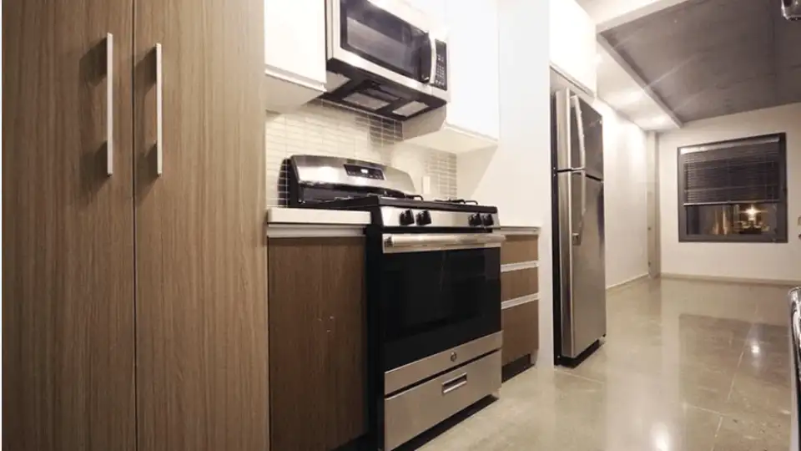
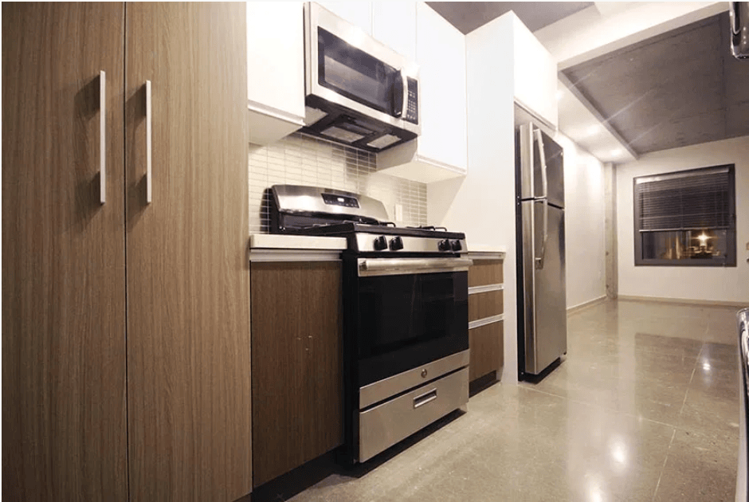
Metrics
|
Air Leakage |
0.08 CFM50/ft² of envelope area |
|
Heating energy |
0.1 kWh/ft²/yr |
|
Cooling Energy |
12.1kWh/ft²/yr |
|
Total Source Energy |
19.6 Wh/ft²/yr |
|
Peak Heating Load |
0.8 Watts/ft² |
|
Peak Cooling Load |
11.3 Watts/ft² |
Washington Heights Multifamily-Passive House, a 6-story, mixed-use rental building with medical offices on the first floor, is located in Washington Heights neighborhood. Residential units are on the 2-6th floor, and there is an outdoor recreation area at the back. Designers sourced polished concrete for the floors and ceilings. Designed by PM Architects, the building maximizes energy efficiency and Passive House benefits from increasing insulation at the building’s exterior walls.
Read the full article on this multifamily Passive House building here.
Photos by Iklyl Sari
