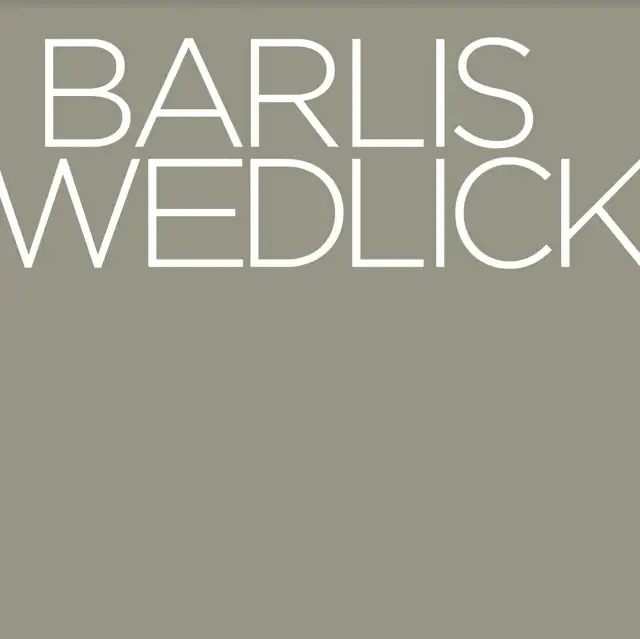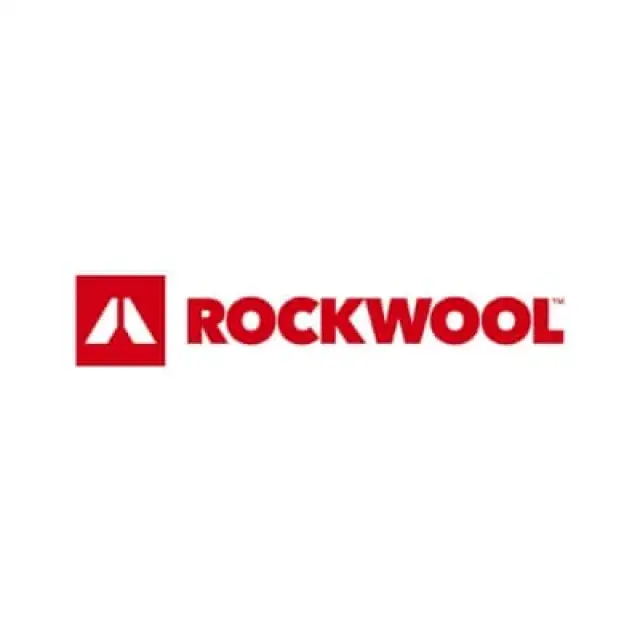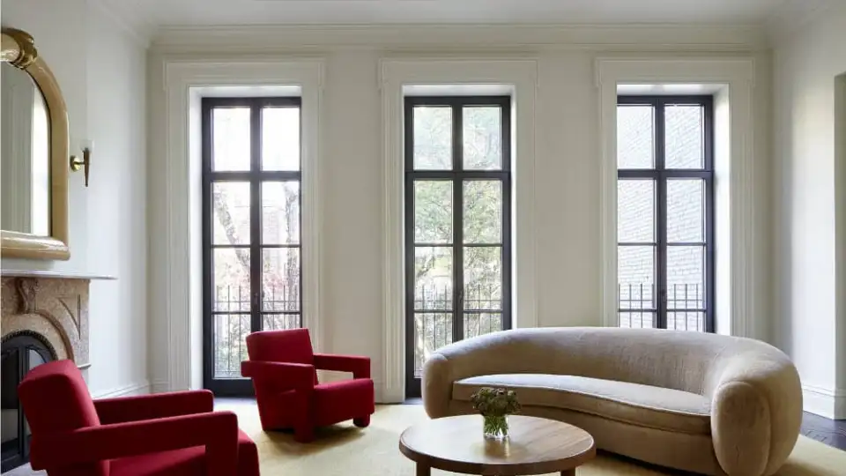
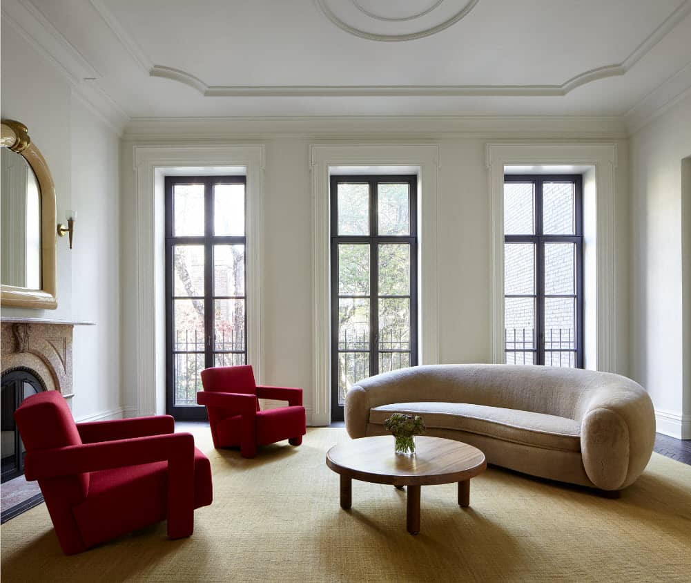
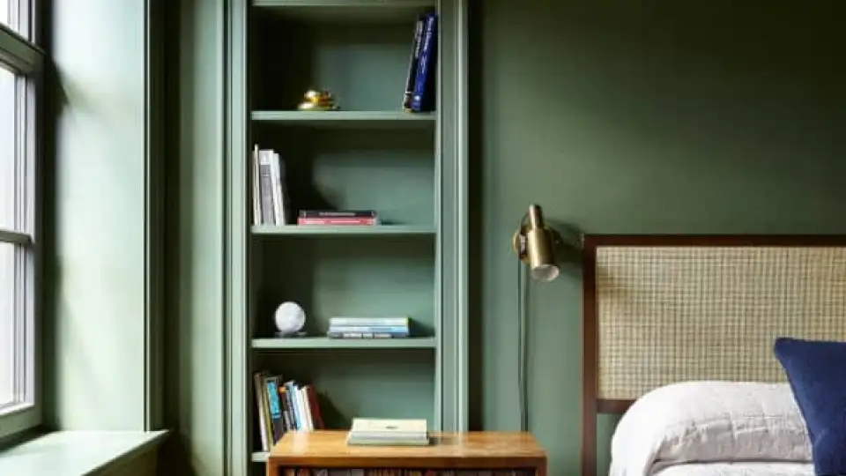
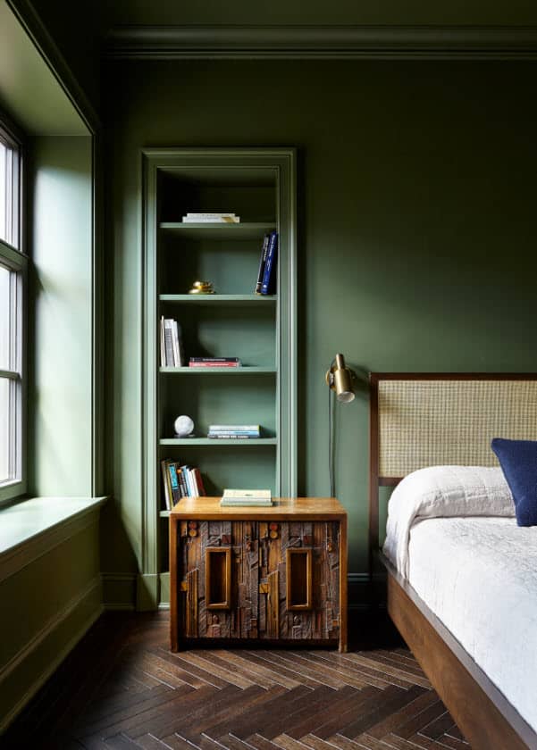
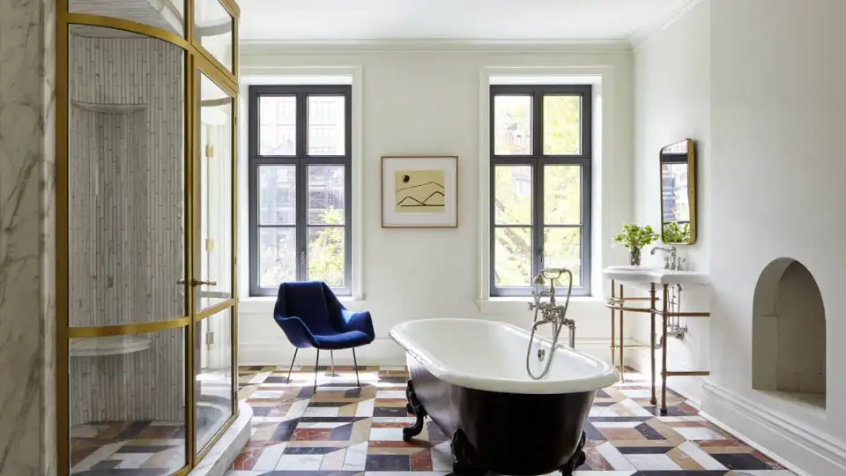
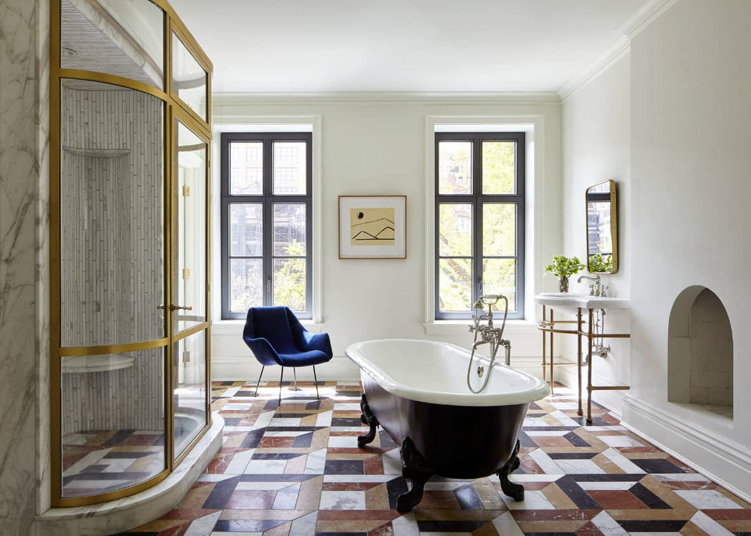
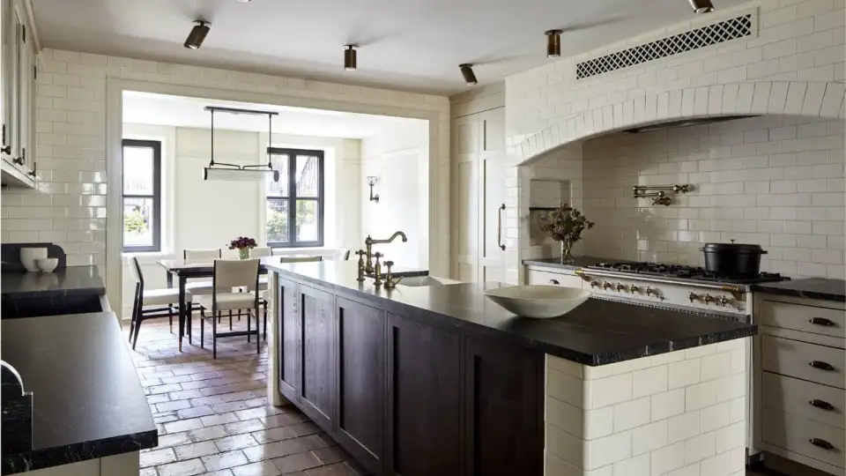
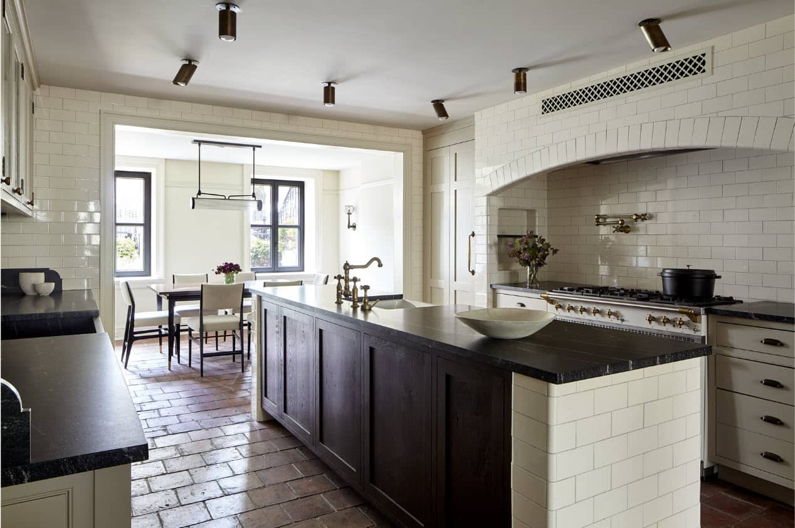
Metrics
|
Blower Door Test |
1.5 ACH50 |
|
Heating Demand |
21.0 kWh/(m2a) |
|
Cooling Load |
9.0 kWh/(m2a) |
|
Primary Energy |
82 kWh/(m2a) |
BarlisWedlick retrofitted this storied Landmarked townhouse in downtown Manhattan’s Greenwich Village to meet Passive House certification. This restoration respected the history of the building and the strict requirements of Landmarks recognition, while elevating the property’s performance through a series of thoughtful and technically sophisticated design decisions.
The Italianate-style home, once owned by actor Robert DeNiro, is a four-bedroom, 3.5-bath single-family residence named Arbor Vitae. This “Tree of Life” theme helped guide the color palette and furnishings for the home’s interiors from the cellar to the oculus, where a new Passive House-standardized skylight was installed.
Originally built in 1852, the home features four stories, including a new penthouse level addition. The new penthouse had to be non-visible from the street due to Landmarks requirements. As a result, the BarlisWedlick team carefully set the front façade of the penthouse back from the main street façade and slightly pitched the roof, so it is taller in the back to mask the addition.
BarlisWedlick meticulously brought the home up to the strictest modern codes, installing Energy Recovery Ventilation systems, and a ducted mini-split HVAC system, among other energy-efficient upgrades.
While it would have been easier to gut the building and modernize it, BarlisWedlick took on the challenge of restoring as many traditional details as possible, such as retaining the existing staircase—in many ways, the soul of the building. The original details of the treads and railings reflect age-old craftsmanship, which would not have been easily replicated. By restoring and extending the stair, the building’s flow connecting all the floors as one home was reinstated.
Another important dimension to the restoration was using new French casement windows to simulate the double-hung window panels on the front façade. The French casement windows meet Passive House standards while not violating the Landmark requirements for uniform appearance – the first approval of their kind.
The installation of a new elevator was especially challenging. Because the existing staircase was maintained and restored all the way to the roof oculus, there was a very limited footprint for the elevator, and it proved to be a delicate installation, and involved seismic monitoring.
Walls throughout the property, including a deteriorating rear wall, were either replaced or restored to meet the high-performance standards of Passive House certification.
Certification: Designed to meet EnerPHit by Component (not yet fully realized)
Project Team
Architects: BarlisWedlick
Interior Designers: BarlisWedlick
Building Scientist: Levy Partnership (MaGrann)
MEP Engineer: TWIG Consulting Engineers
Structural Engineer: Rodney Gibble Consulting Engineers
Geotechnical Engineer: GZA GeoEnvironmental of NY
AV Consultant: ADI: Audible Difference Inc.
Photographer: Josh McHugh
Project Website:
https://www.barliswedlick.com/projects/west-village-passive-townhouse
