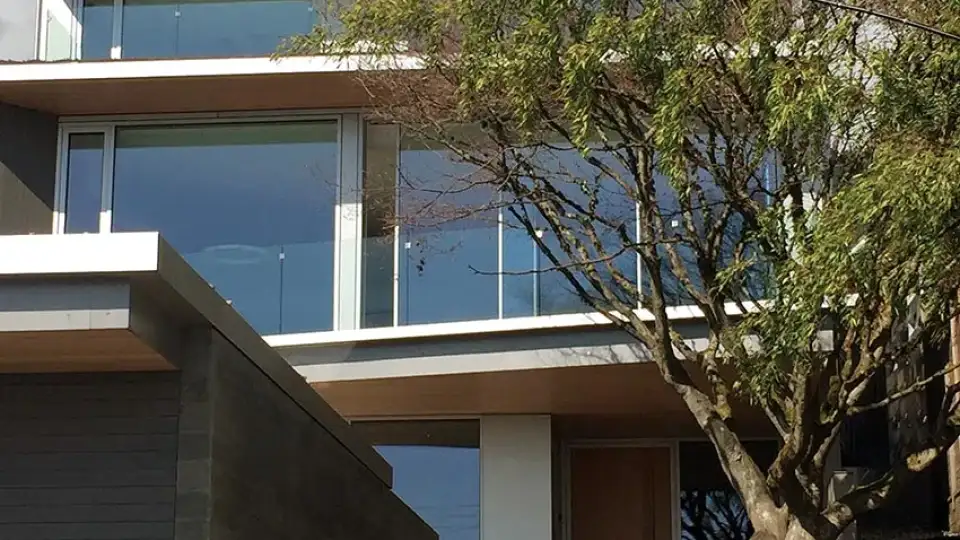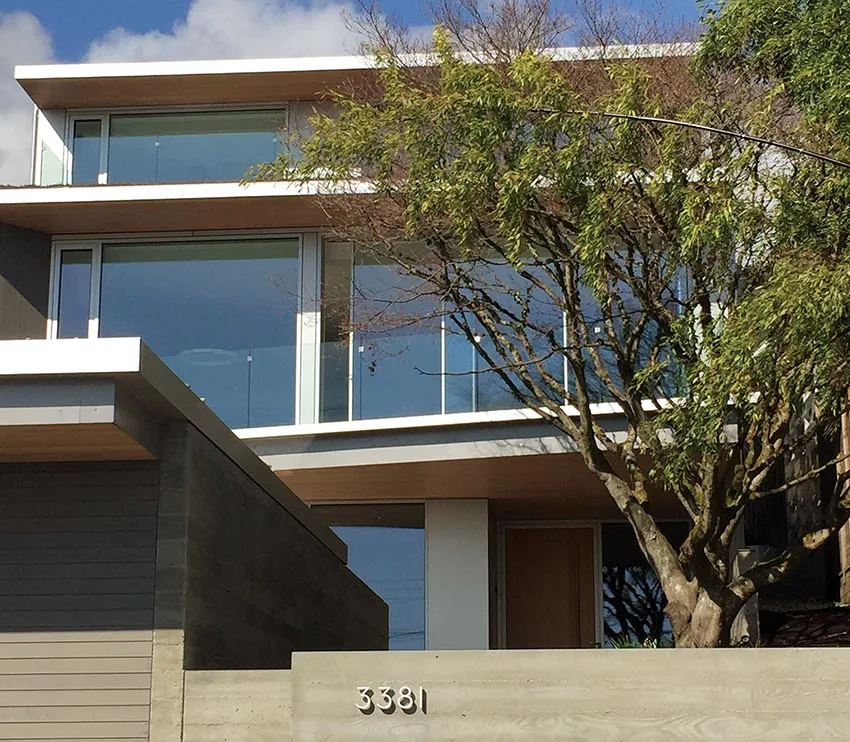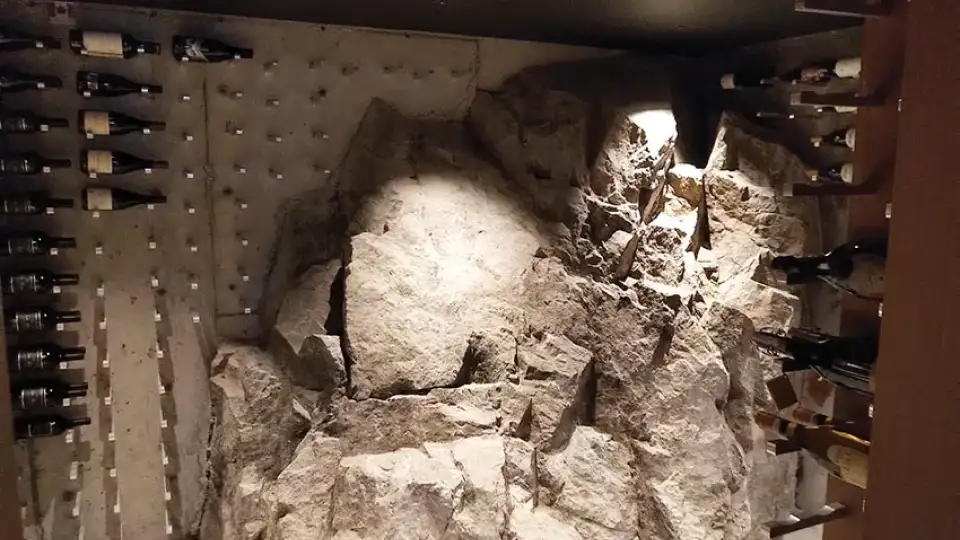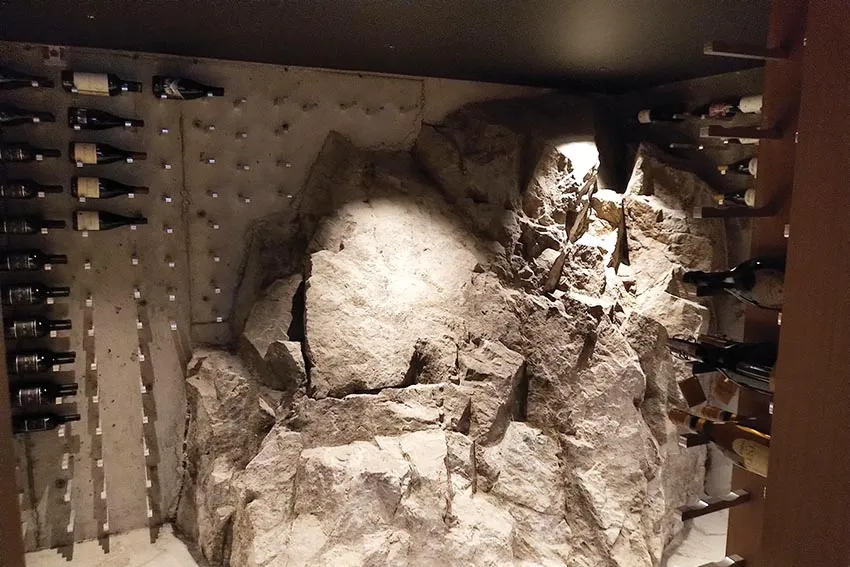



Metrics
|
Heating demand |
Cooling and dehumidification demand |
Primary energy demand |
Air leakage |
|
9 kWh/m²a |
0 kWh/m²a |
43 kWh/m²a |
0.33 ACH₅₀ |
West Vancouver, British Columbia
This revolutionary Passive House home by BattersbyHowat Architects combines contemporary West Coast architecture with an innovative mechanical system and a PV array to achieve a beautiful, passive, net zero energy home. Completed in March 2019, the home is occupied by James Dean, his wife Janet Allan, and their family.
Dean’s design principles for the home were comfort, beauty, health, efficiency, and fun. He was convinced that the Passive House standard could fulfill all these requirements; Allan was not so enamoured with the beauty of many Passive House homes they had viewed. Undeterred, Dean found examples they liked and assembled a team to realize their vision. Dean also wanted the home to be a test bed of technologies and an educational tool for the community. The home’s construction is featured in a video series produced in collaboration with the British Columbia Institute of Technology (BCIT) for use in tradesperson training courses (commons.bcit.ca/zeroenergybuildings/videos).
The building incorporates CLT construction, allowing for rapid assembly of the above-grade floors, minimal waste and robust materials. The south-facing home has floor-to-ceiling glass for uncompromised ocean views, deep overhangs to protect against solar radiation, and thermally isolated slabs on the balconies. These design elements are combined with a mechanical system utilizing a next-generation ERV, an air source heat pump, and hydronic heating and cooling in the ventilation air.
Stuart Hood of Integral Group explains that there is increasing anecdotal evidence that some Passive House homes are overheating. There can be several reasons for this, such as increasing temperatures due to climate change and reluctance to open windows due to external noise, air pollution, forest fires, and security issues. However, there are also concerns that a house that complies with the Passive House requirement of less than 10% of the hours above 25°C, as shown in the PHPP, can be unacceptable for some people.
Integral Group undertook an alternate thermal modelling analysis to ensure that this home’s summertime and shoulder season design strategy could prevent overheating.
After moving in, the homeowners commented that they loved how the home felt inside. In a previous home on the same site, Dean used to be woken up by the heavy goods trains passing along the tracks 100 feet away; now he doesn’t hear them at all. As to the fun in the home’s design, the Passive House cat door and earth-coupled passive wine cellar built into the site’s natural slope are features that raise a smile at every party.


