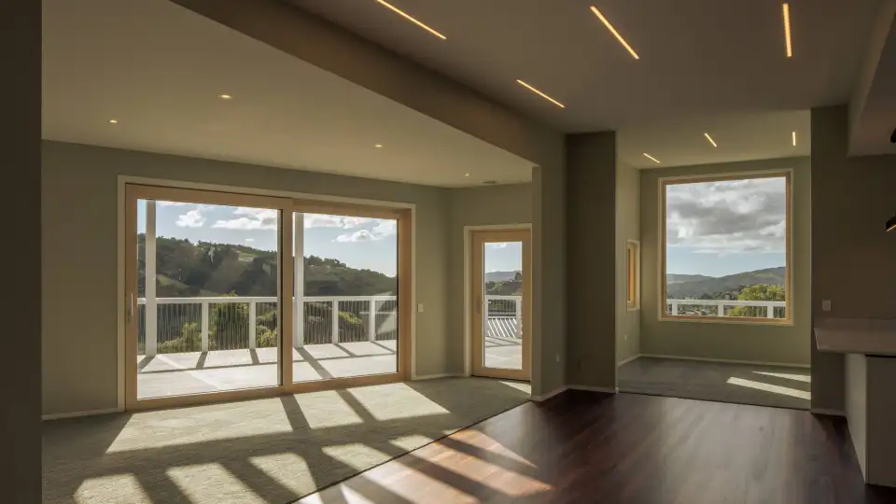
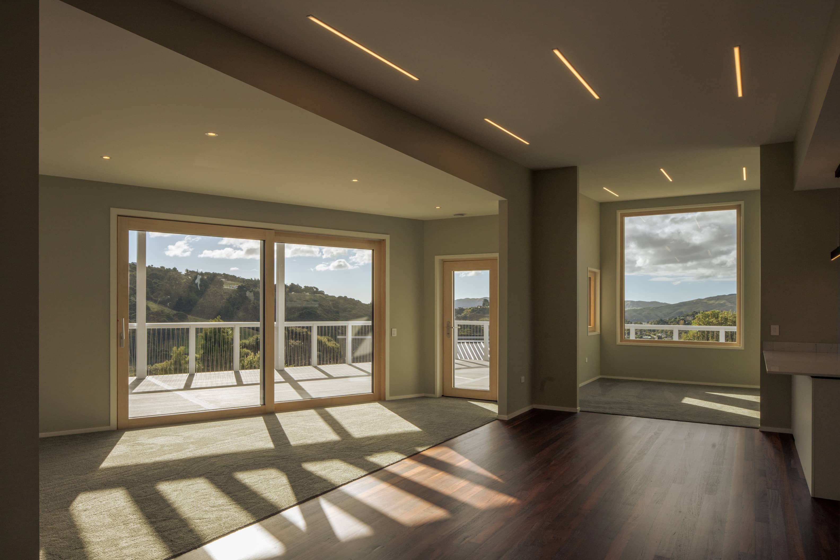
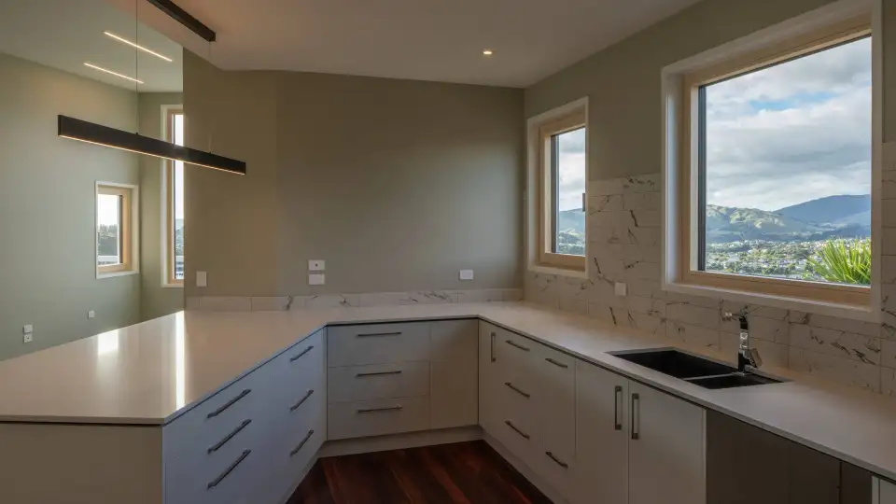
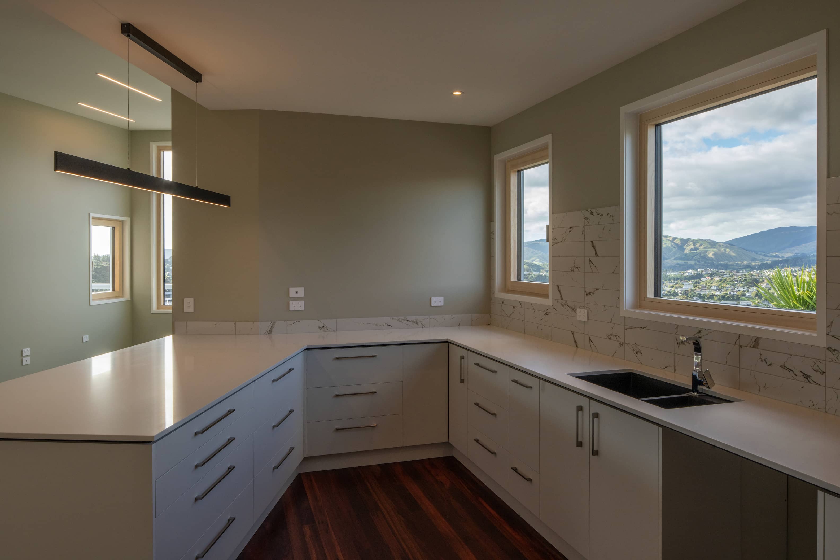
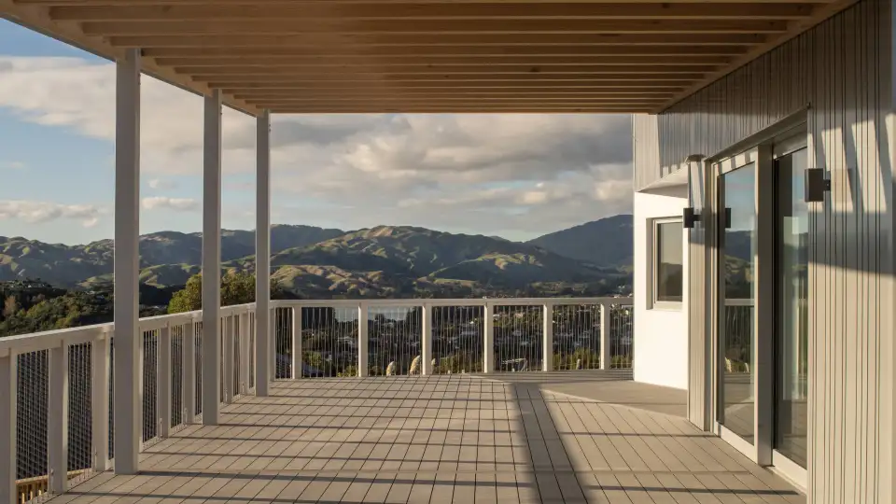
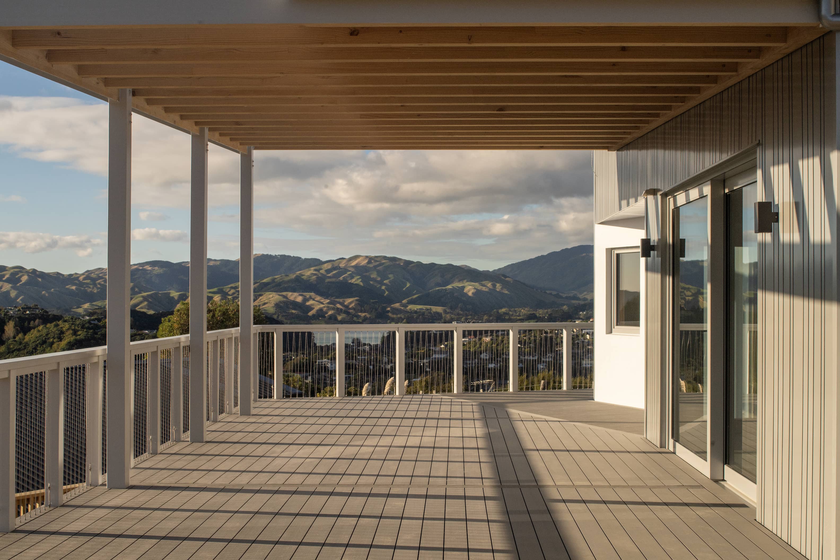
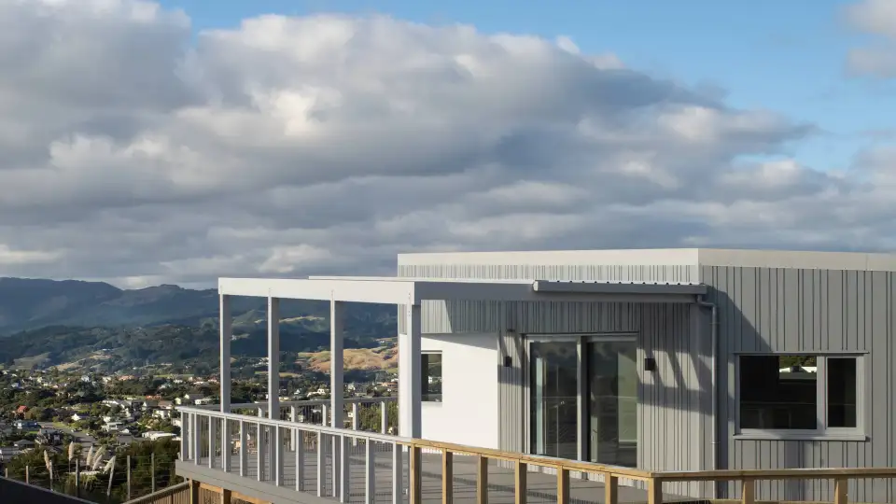
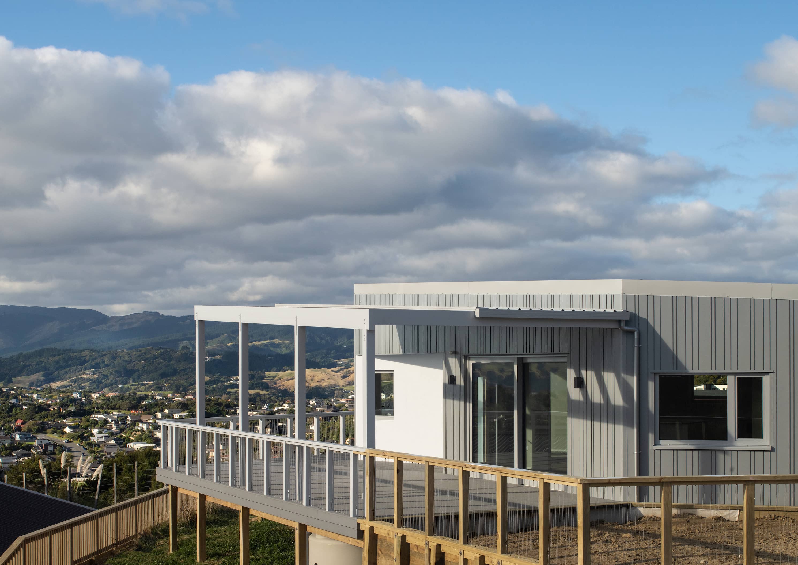
Metrics
|
Annual heating demand |
12 kWh /(m2a ) |
|
Heating load |
11 W/m2 |
|
Cooling and dehumidification demand |
5 kWh /(m2a ) |
|
Cooling load |
11 W/m2 |
|
PER demand (renewable Primary Energy) |
38 kWh /(m2a ) |
|
Air tightness |
n50 = 0.36/h (qe50 = 0.27 m3/h.m2 Envelope Area) |
The project is a single level multi-generational family home on a sloping site with outstanding views over Whitby and Porirua Harbour (Pāuatahanui Arm).
The narrow site limited most windows and views to the east and west, therefore, opportunities for views to the north and beneficial solar gain are maximised to dramatic effect.
The living area is made up of several rooms that are partially open plan creating an open flow between spaces. Vistas are available in all directions both directly and indirectly through other spaces. The central ceiling follows the slope of the roof upwards towards the north, emphasising the dramatic large window and view to the north The sleeping area is made up of a main bedroom with ensuite, 2 family bedrooms and a semi self-contained 4th bedroom attached to the family bathroom. This is a cellular part of the house separated from the living areas to provide privacy and quiet. The bedrooms accommodate two generations living in the house and frequent visits from the third and fourth generation of the family.



