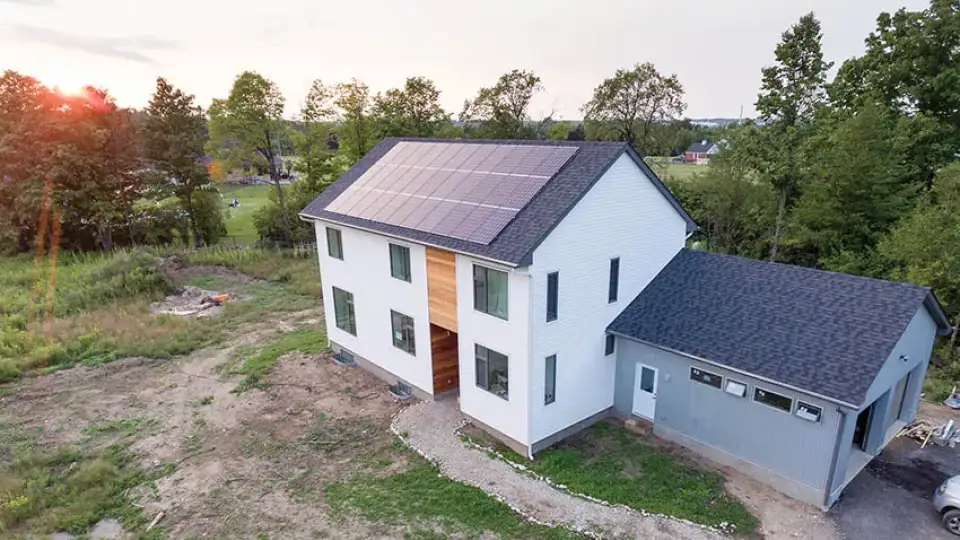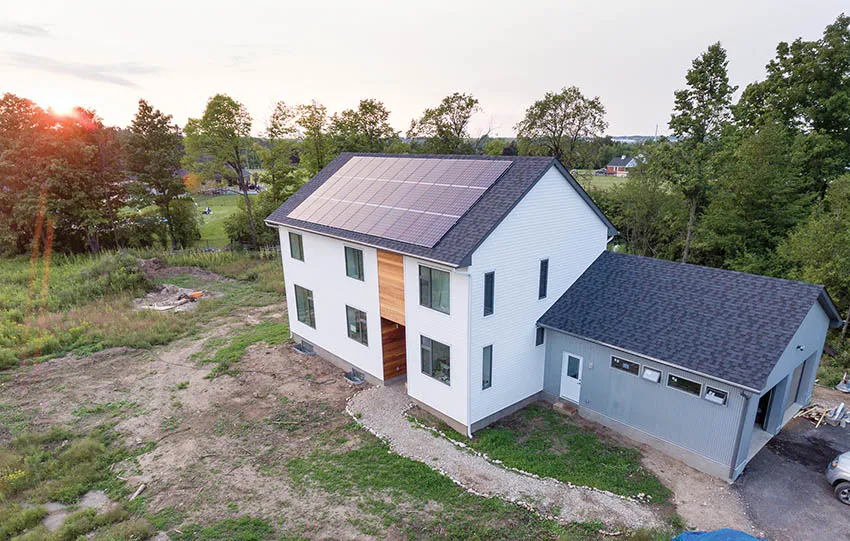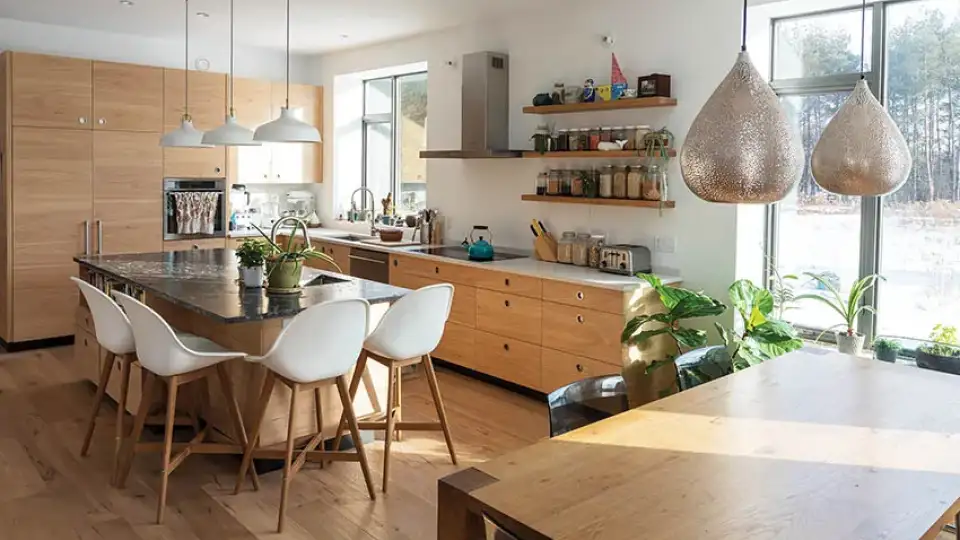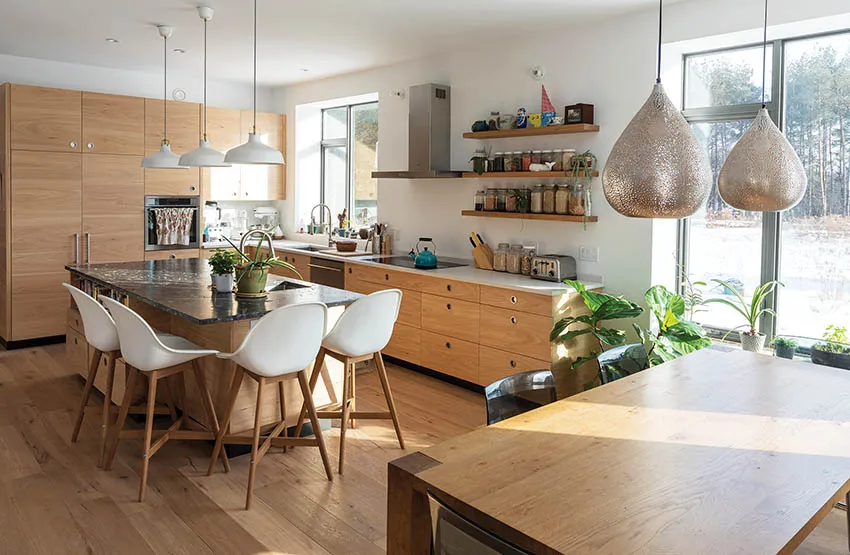



Metrics
|
Heating demand |
Cooling and dehumidification demand |
Primary energy demand |
Air leakage |
|
18.5 kWh/m²a |
0 kWh/m²a |
107 kWh/m²a |
0.55 ACH₅₀ |
A concern for sustainability and Passive House design go hand in hand. These twin sensibilities are fully embodied at the Wild Leek Farm, a permaculture farm located near Guelph, Ontario, that features a Passive House residence.
The idea behind permaculture gardening is to leverage nature to do as much as possible to develop successful gardens. Similarly, Passive House techniques leverage the natural qualities of a building to produce a comfortable, person-friendly living environment.
The residence at Wild Leek Farm is a classic rectangular farmhouse like those that have been built in North America for generations—but with far superior performance. The integrated project team, consisting of architect Graham Whiting; Evolve Builders Group; additional consultants; and the farm’s owners, Brett Forsyth and Danie McAren, achieved Passive House levels of performance while keeping the forms and details as simple and straightforward as possible. This approach made the farmhouse more affordable to build and allowed the owners to do much of the interior and exterior finishing.
The house was built using advanced framing—which included precisely aligning every roof truss with wall studs and floor joists—with minimal stud use and thermal bridging. Windows and doors are sized and aligned to fit between stud cavities. The number of windows and their size is minimized for several reasons: Windows are more expensive than walls, are typically the weakest part of an envelope, and they reduce space for storage and furniture.
The team focused on using construction materials with low toxicity, natural sourcing, and local economic benefit. The house is insulated with regionally manufactured dense-packed cellulose, an insulation that is also among the lowest in embodied energy. Domestically manufactured, sustainable FSC wood was used for the exterior siding and flooring; the latter is finished in a natural oil.
The building envelope, including the doors and windows, was fabricated almost entirely with domestic products. Further, the assembly was specifically designed to make use of simple, widely available, off-the-shelf materials. For instance, instead of imported smart membranes and tapes, domestic OSB taped at the seams doubles as the structural sheathing and air barrier. The triple-glazed doors and windows and recycled-content drywall were all made in Canada.
This focus on domestic and regional products sometimes meant that the construction team traded lower material cost for more-labour-intensive installation. While helping to reduce financial outlays, this strategy also eliminated procurement, delivery, and servicing risks that would have resulted from using distant suppliers. In addition, it helped the local trades to develop familiarity with Passive House construction methods and encouraged domestic production of Passive House materials.
The benefits of Passive House construction are evident in the ongoing energy monitoring conducted by the project team. Modeled energy consumption averaged 2,400 kWh per month. Actual consumption so far has been from 800 to 1,200 kWh.
