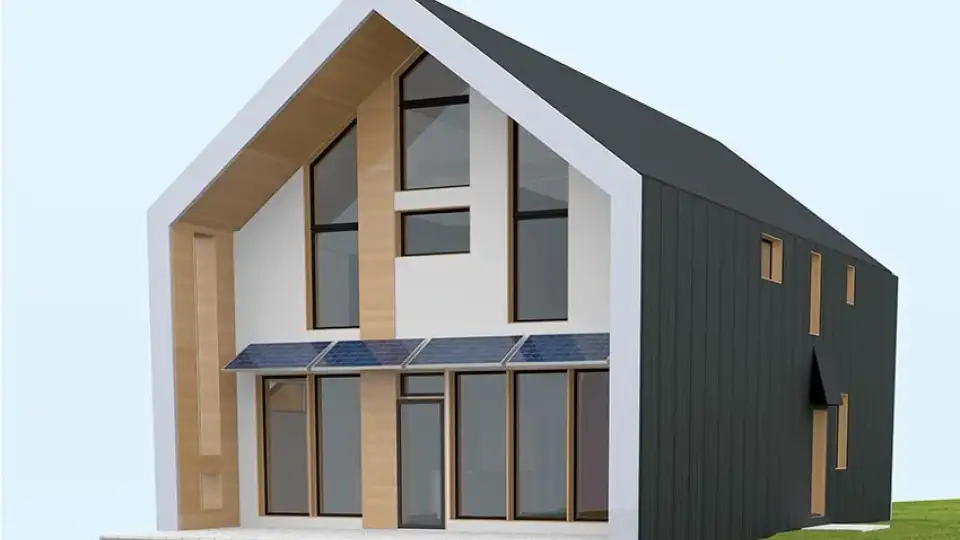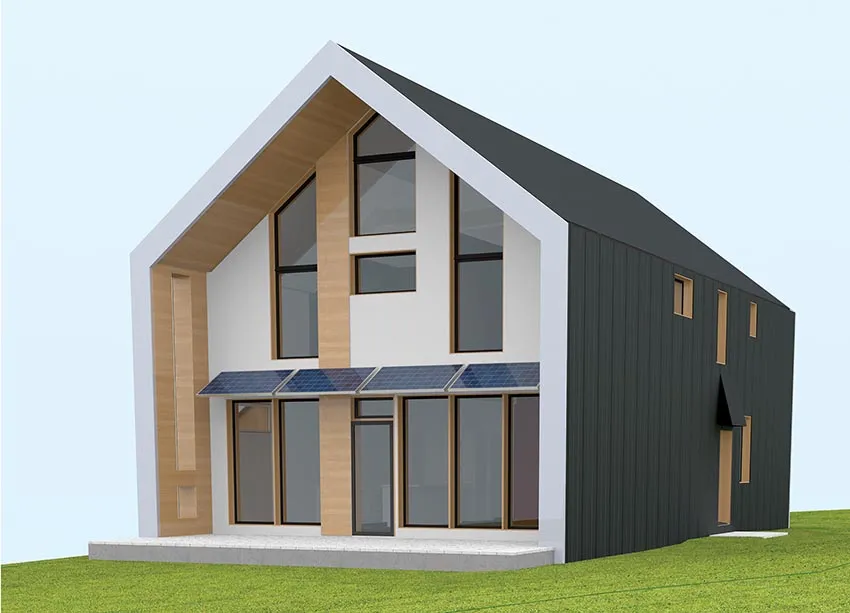

Victoria, British Columbia
Passive House doesn’t necessarily connote modest, but there is no reason the two can’t comfortably coexist, as they do in this custom single-family home with suite. “High performance is not just for high-end custom homes,” says Graeme Verhulst of Waymark Architecture. “Good design is for everyone.”
The clients approached Waymark knowing that they wanted a Passive House and needed their costs to fall within a reasonable budget. Waymark delivered on these goals; the hard costs for the home are comparable to average construction costs in British Columbia. As Verhulst says, Passive House can encourage simplicity. By keeping the science and principles of Passive House design in mind from the beginning, he was also able to keep control of the budget—a win-win for the family.
The 214-m2 home has three bedrooms in the main house and another two in a deftly designed suite. A home office and an L-shaped great room with plenty of south-facing glazing occupy the ground floor of the primary residence, and all the bedrooms are upstairs. The suite is also two storeys—the layout desired by the clients, who wanted the suite to feel quite separate. “When space is tight, adding a second staircase is challenging,” acknowledges Verhulst, “but we made it work.”
Keeping the assemblies uncomplicated, the above-grade walls are 2 x 6s sheathed in plywood, with a membrane air barrier outside the plywood. Twenty cm of mineral wool was applied to the exterior, held in place with thermally broken clips, and topped by metal cladding.
The clients wanted a polished-concrete floor, so all of the insulation in the foundation assembly had to be below the slab. Thermally isolating the slab made the foundation-to-above-grade wall details a little tricky. Spray foam was used to create a thermal break there. Intermittent internal shear walls land on thickened slab areas that act as anchors against seismic activity.
Boosting a single-family home’s density by adding on a suite is a bonus in terms of increasing a community’s available housing options, but adding occupants—and their accompanying appliances and electronics—in a relatively small space led to challenges in meeting the Passive House primary energy requirements. Surprisingly, this criterion was harder to address than the thermal demand, which is often the focus of Passive House design for buildings this size.
