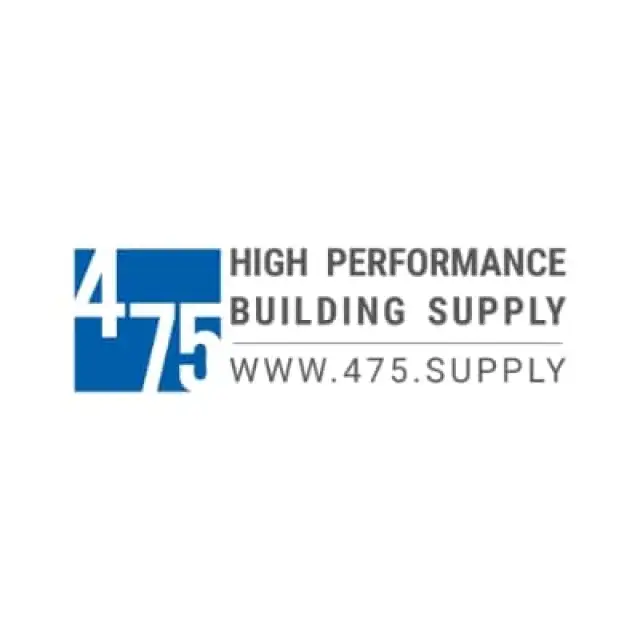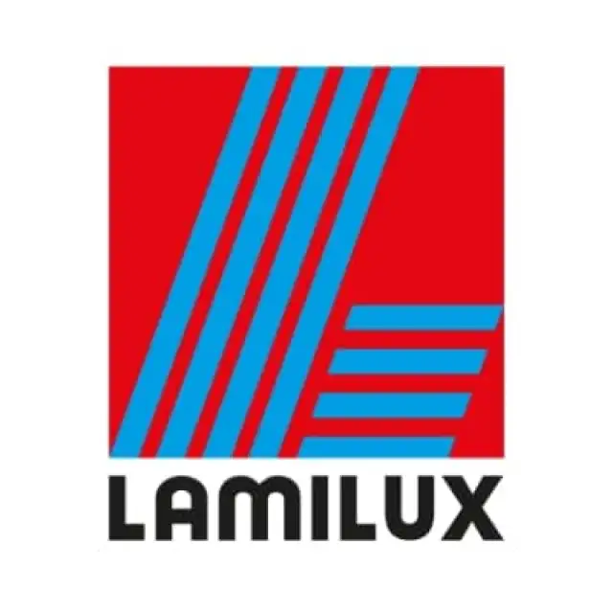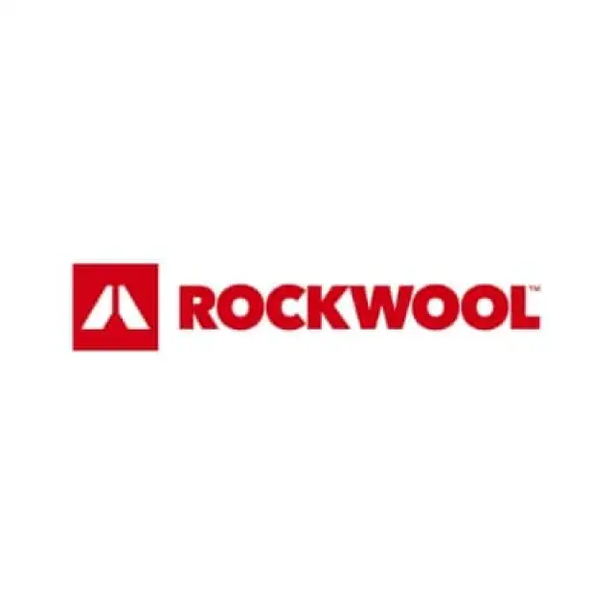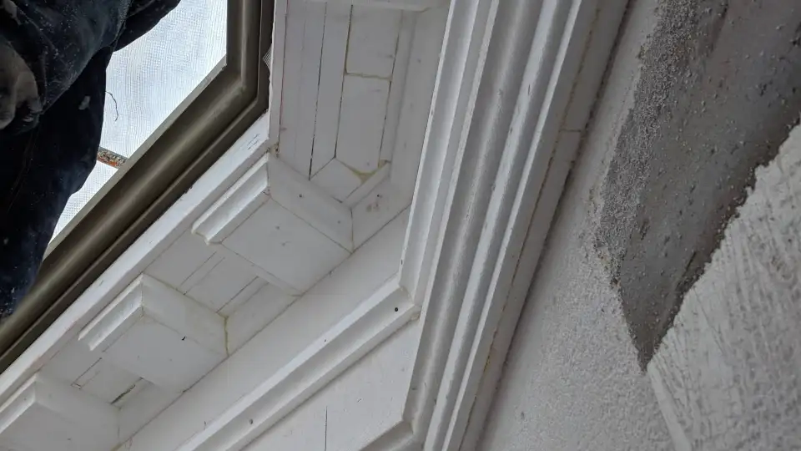
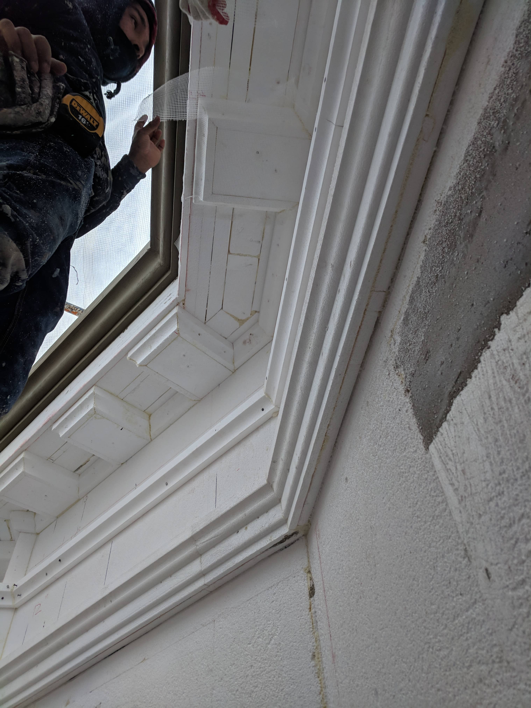
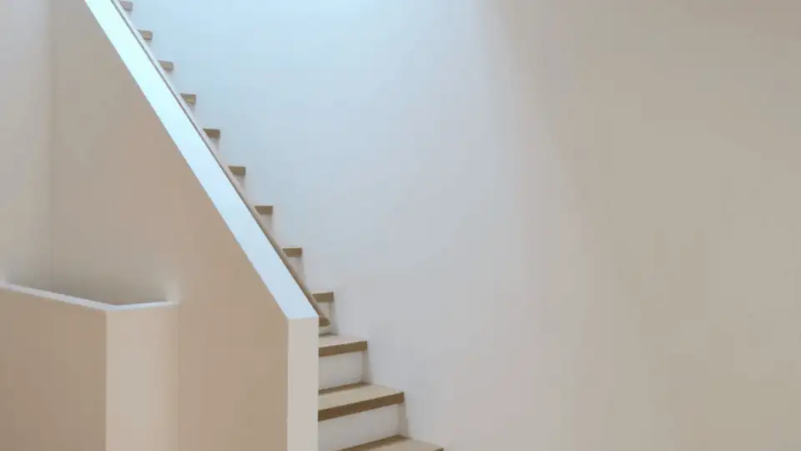
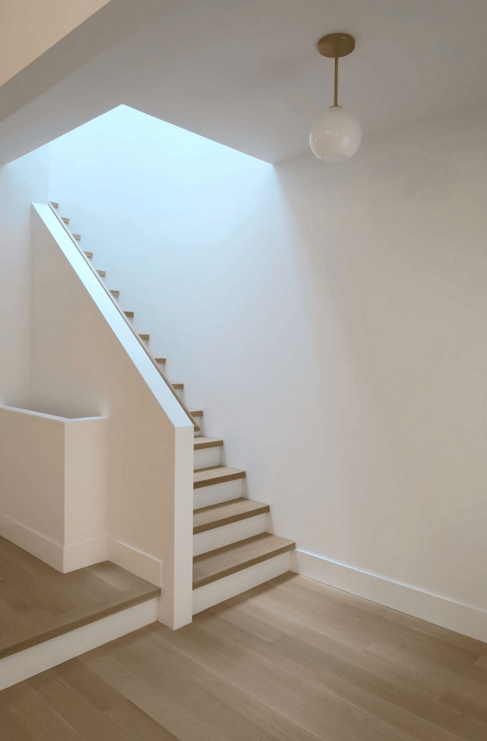
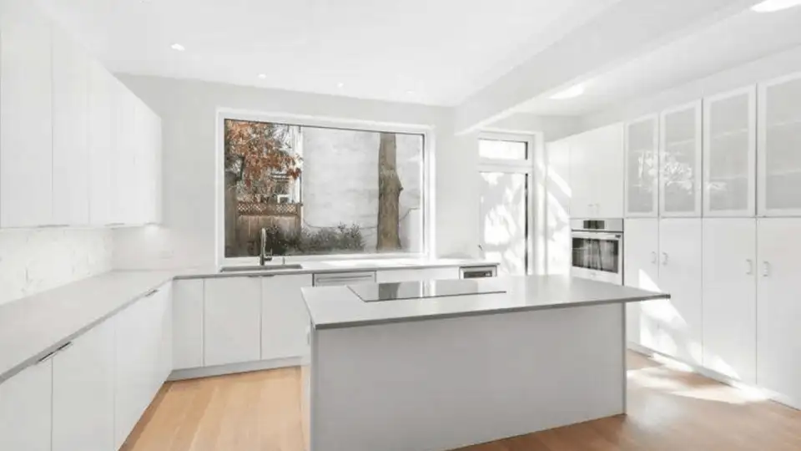
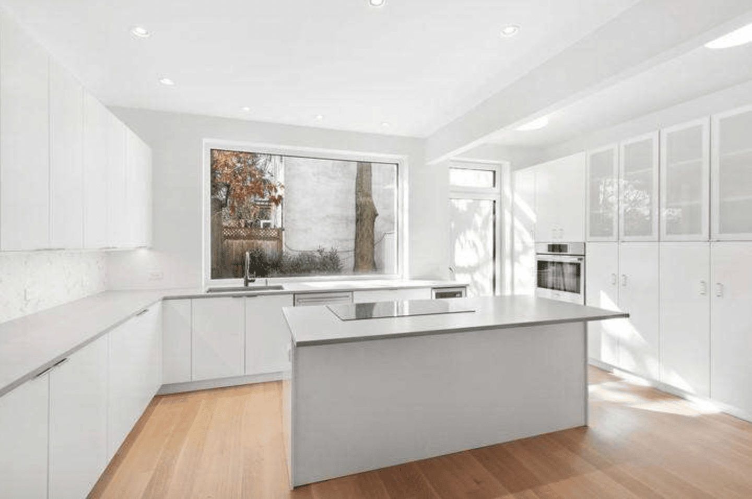
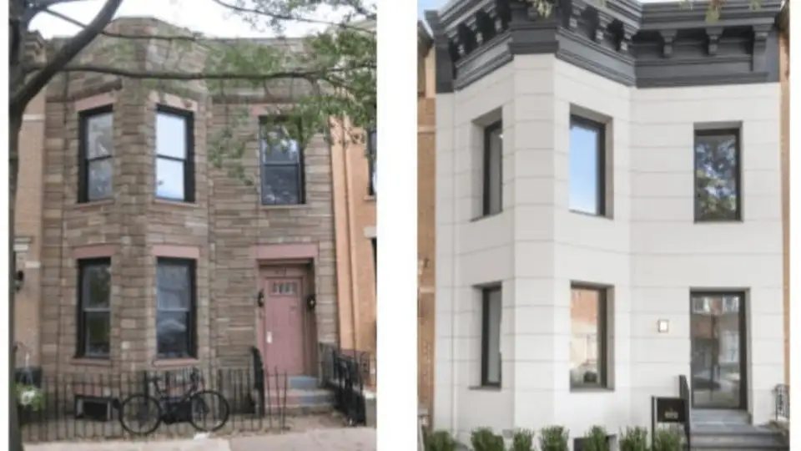
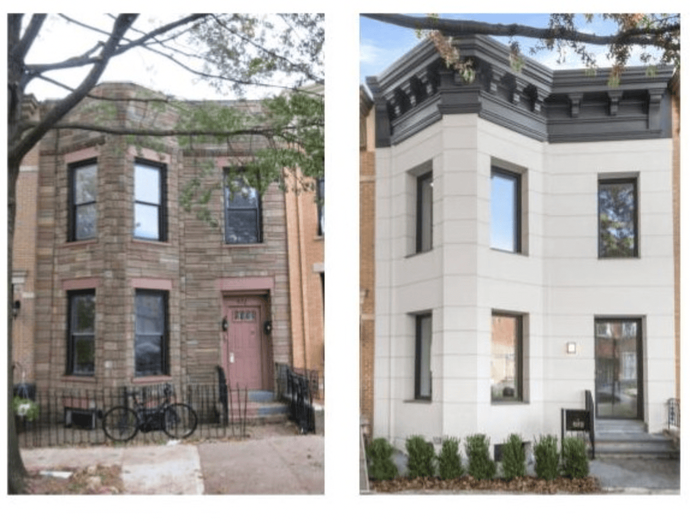
Metrics
|
Specific space heating demand |
3.49 kBtu/ft2/yr |
11 kWh/m2/yr |
|
Air tightness |
0.8 ACH50 |
The townhouse’s original street-facing brick wall was overlaid with faux-stone stucco in the mid-20th century. An exterior insulation and finish system (EIFS) was applied over the exterior facade. The missing cornice was reconstructed using EIFS as well. The back facade was rebuilt using concrete masonry units with both exterior and interior insulation.
Architect and Certified Passive House Consultant: Jane Sanders, hensonarchitect.com
Builder: Mobili De Angelis
Mechanical Engineer: Baukraft Engineering PLLC, baukraft.com


