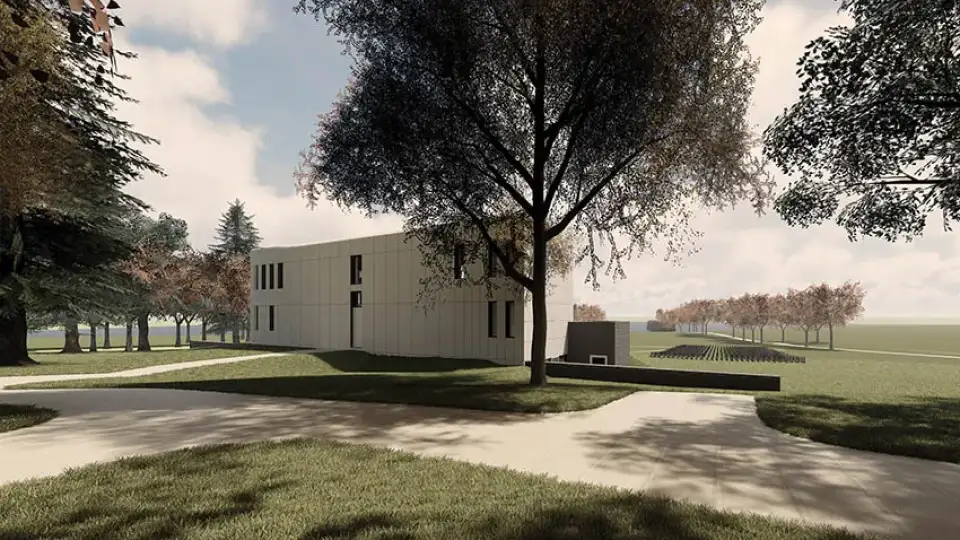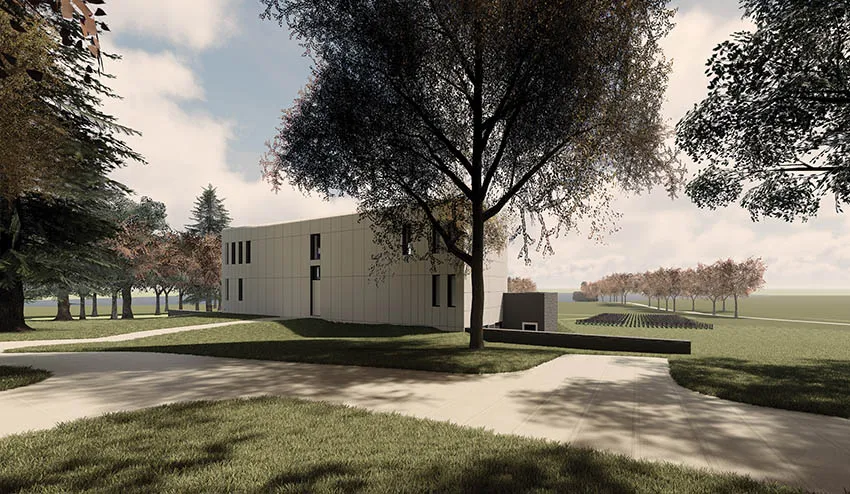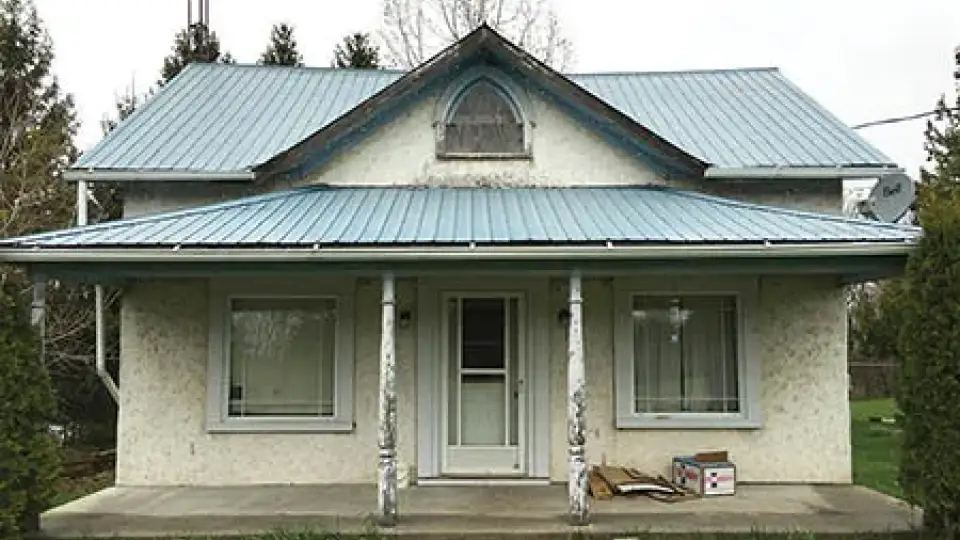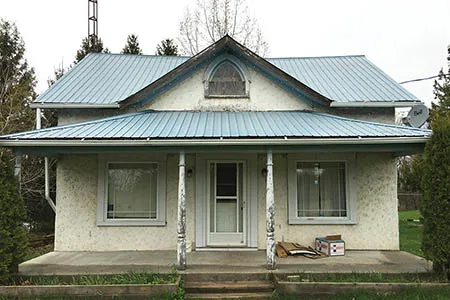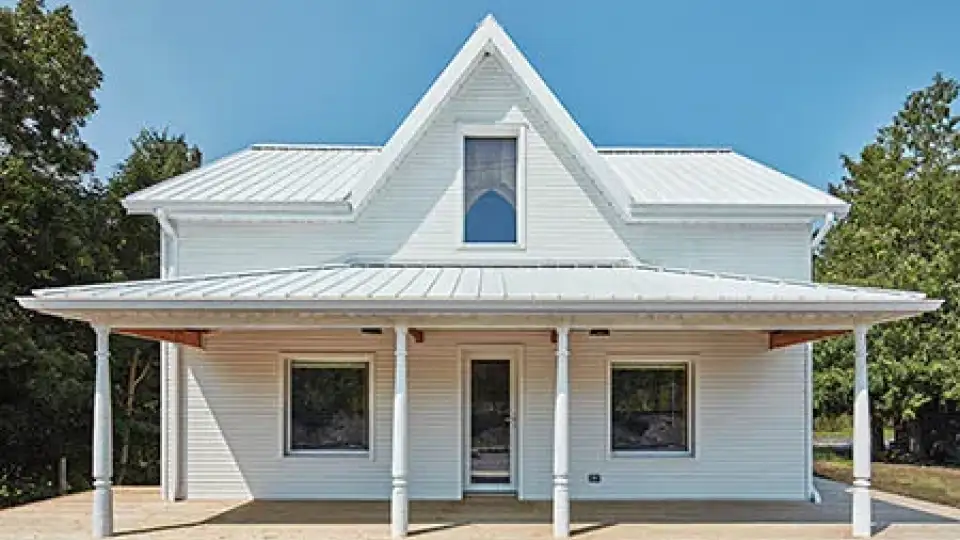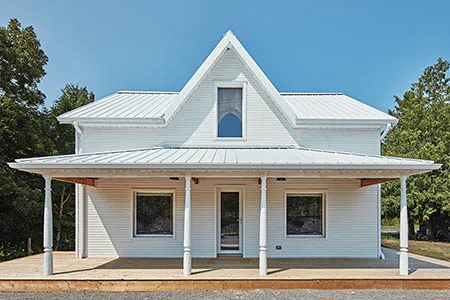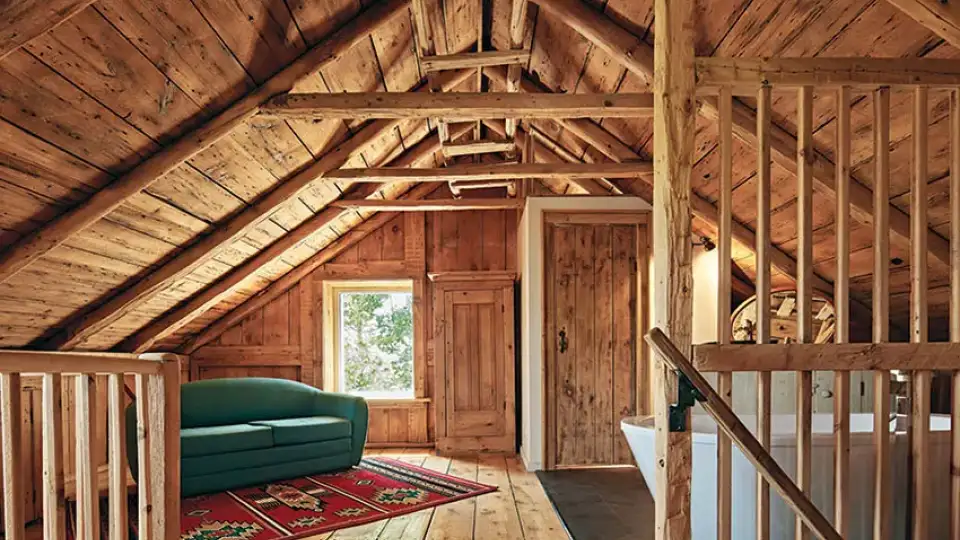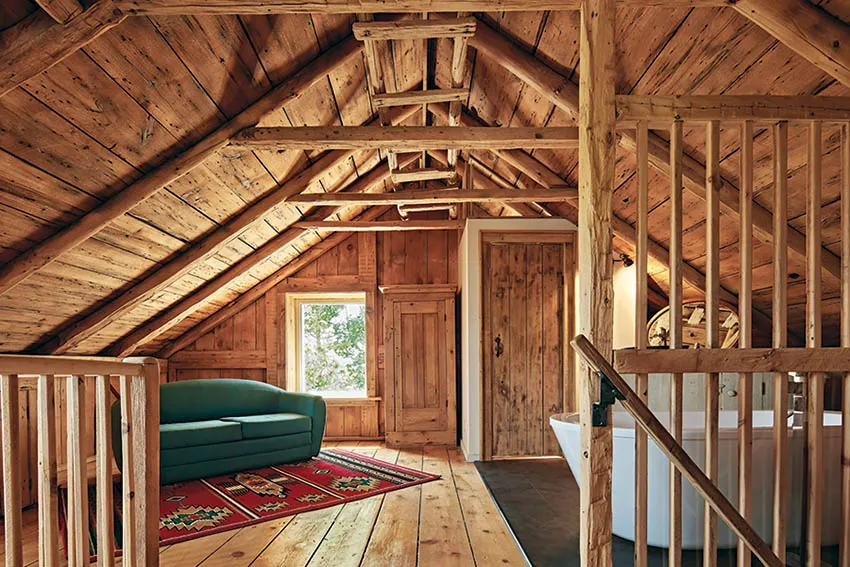
Work
Services
Architecture
Description
Kearns Mancini Architects Incorporated (KMAI) is an award-winning architectural practice based in Toronto, composed of around 30 design professionals. Since its inception in 1984 KMAI has striven to deliver environmentally friendly buildings that delight and enhance user experience. It is no surprise, therefore, that when one of the principal architects learned of Passive House at a conference, the ideas found fertile ground.
KMAI has been working formally with Passive House design since 2009. The firm’s first completed project to meet Passive House standards was the Reach Guesthouse, a small retrofit that is designed to meet the EnerPHit standard, and like most renovations, this project was a journey. KMAI managed to create a systematic combination of archaeological discovery, preservation, encapsulation, and architectural reinterpretation. An electric “hair dryer” (actually a tiny electric heater purchased at a yard sale) maintains comfortable winter temperatures, despite its being –25°C outside.
Another key project for KMAI was Endymion House, a 316-m2 multigenerational house that enables four families to occupy the building at once. This was a new-build project and so allowed new opportunities for its design. Generating an efficient form and orientation became paramount, as did material selection; the structure is an R-43(effective) ICF with large-format porcelain ceramic tile cladding. The result is an elegant three-level house, with upper floors facing south over lavender gardens.
Nearly ten years have passed since those early ideas found genesis; now many projects are under way, from the very small to the very large. Passive House design has steadily grown within the practice, which now employs six trained professionals solely dedicated to implementing Passive House methodologies. As collective project experience has increased, this knowledge has spread throughout the wider team. KMAI has learned that each project has its own unique operating logic and therefore contains fresh challenges to overcome. This is fascinating to the designers, who relish the task of developing innovative schemes for building typologies not normally associated with the ideology. Two such examples are the designs for the University of Toronto Scarborough student residence and the YWCA community centre and women’s refuge in Hamilton, both featured case studies.
KMAI now seeks to integrate Passive House principles into all future projects, even if designing to meet the thresholds in their entirety is simply not feasible. The intention is to partner with clients and construction industry professionals to help establish beautiful, high-performance buildings that both respect and remain in tune with the natural environment.
