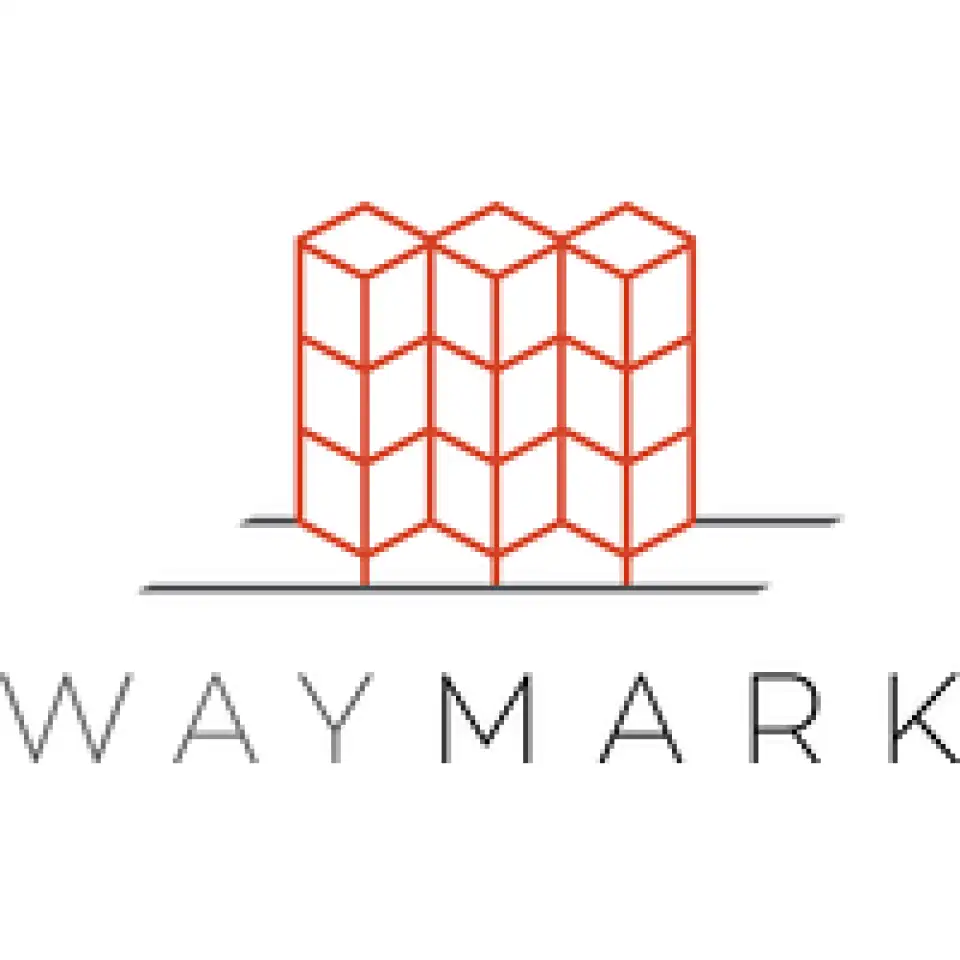
Work
Services
Architecture
Description
Architects Graeme Verhulst and Will King have lofty ambitions when it comes to interweaving sustainability and high-performance goals into their project deliverables. To turn these ambitions into actions and then into buildings, Verhulst and King teamed up in 2015 to form Waymark Architecture, based in Victoria, British Columbia.
“Sustainability is the central focus of our firm,” says Verhulst, who is a Certified Passive House Designer. They aspire to push all of their new-build projects to Passive House levels of performance. “We are not yet at 100%, but we’re not far off,” he adds.
Staffing has doubled since this firm’s inception, adding expertise in engineering, modelling, and construction management. These ramped-up proficiencies allow the team to get immediate feedback on the energy impacts of design tweaks to a building, ensuring that a project always stays within its energy budget.
While these in-house skills make attaining Passive House targets easier, some clients are still reluctant to leap into what might be a big unknown to them. Verhulst says that the new BC Energy Step Code, which Victoria has adopted, has facilitated conversations about Passive House. “When we build to Passive House levels now, we are building a code-minimum building just 15 years early,” he points out. That approach makes embracing Passive House a little easier, even for hesitant clients.
Waymark has worked on a variety of design projects, from commercial buildings to community centres to single-family homes. “We bring long-term value to projects that have ambitious sustainability goals,” says King, who adds, “These buildings have real impacts on people’s quality of life.”
Improving its own quality of life, the Waymark team has undertaken an ongoing retrofit of its rental office space. It is improving the space’s performance from an energy and materials selection point of view—setting a goal of Living Building Institute certification in the materials petal—while also optimizing the space’s layout. The team crafted the interior staircase that is visible from the street from mostly recycled materials, and it has received much praise even from passersby. “Creating this staircase is a good example of the persistence and detail that we bring to every project,” says Verhulst, laughing a bit at the time the firm invested in this effort. Still, the staircase symbolizes the quality of attention and skills the team brings to every project, along with the joy and commitment to Waymark’s core values.